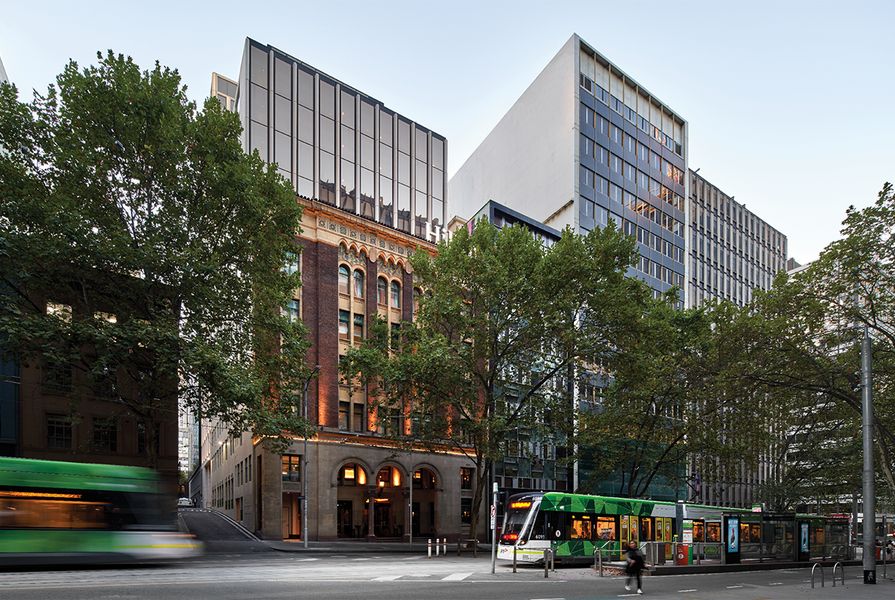The Hilton Melbourne Little Queen Street is located on the lands of the Wurundjeri people of the Kulin nations
Equity Chambers was constructed in 1930-31 to the design of architect Oakley & Parkes on the site of Victoria’s first synagogue. It was commissioned by the Equity Trustees Company, providers of executor and trustee services.
The impressive Inter-war Romanesque facade and 30m of building depth are now incorporated into a new Hilton hotel in an adaptation and conservation project that has embraced the challenge of keeping the 1930s spatial planning hierarchy ensuring that we can still see the original nature of the layout as it relates to a conventional office interior of the period.
Bates Smart, working closely with Lovell Chen, has sensitively integrated the heritage fabric into the overall programme, gently repurposing the elements that have been kept. The wider project included some demolition to the rear, a rooftop extension and a 17-level tower. Overall, the scheme retains and integrates the richness and detail of the 1930s interiors.























