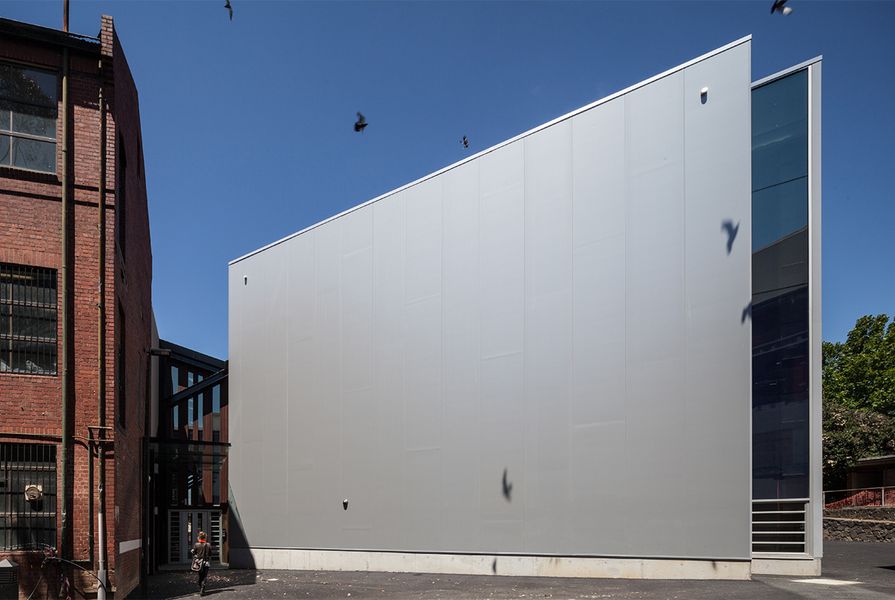Circus Oz is located on the lands of the Wurundjeri people of the Kulin nations
This is a design that is entirely in tune with the creative larrikinism of resident company Circus Oz. Based on a concept of ‘long life loose fit’, and building on the inherent adaptable and creative nature of the circus, the design for a new home for this iconic Australian company on the site of the former Collingwood Technical College, selectively removed portions of the original buildings from the centre of the site and constructs only what cannot be accommodated by the existing.
As an organisation, Circus Oz operates in an organic and flexible way, attuned to a performer’s life that is largely spent on the road, either in the high top or on stage, where inventiveness is a necessity. The design responds to these characteristics and behavioural patterns by creating a flexible series of functional spaces within the bounds of existing structures, for workshops, offices, music rooms, costume production and set storage, while rigorously and carefully crafting high-volume rehearsal spaces within the new build — where the athletic precision and creative tension of the circus will be rehearsed, honed and perfected.
























