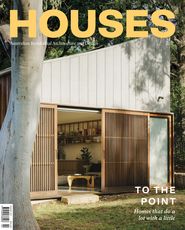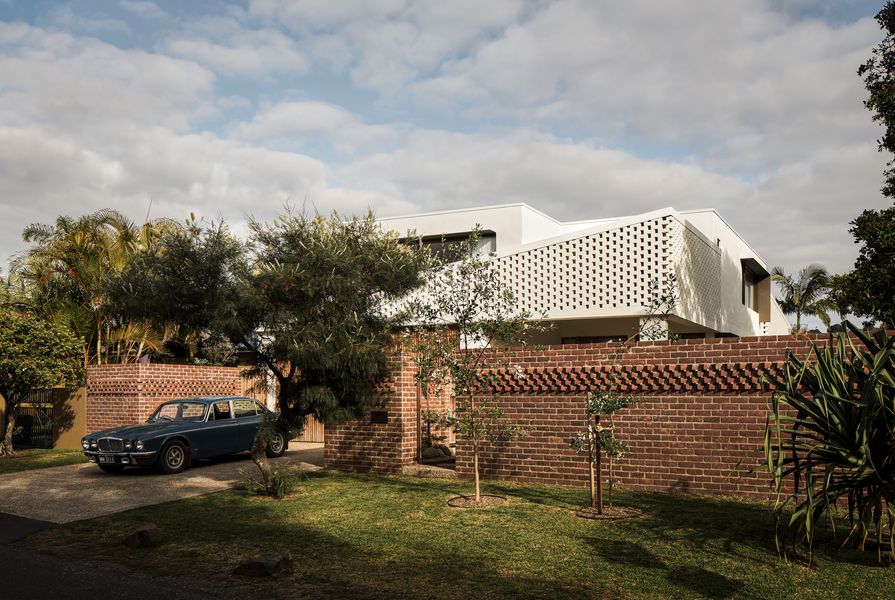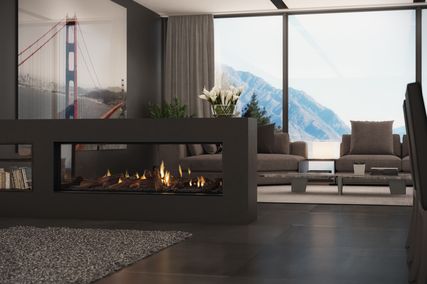Conversations about appropriate densification are relevant across Australia, as demand for affordable and diverse housing outstrips supply. Much of this discussion is concentrated on urban settings, but what should gradual densification that meets these needs in smaller towns and suburbs look like? Ziggy’s Villas is a pair of attached dwellings that replaces a large bungalow in Suffolk Park, a coastal suburb south of Byron Bay. The project explores how infill housing might be provided on generously sized suburban blocks, while respecting the scale and character of the neighbourhood.
The two attached dwellings are pushed back from the street edges of the corner block, screened from the main street and side public pathway by a layer of established native vegetation, a rough-textured brick fence and a raised hit-and-miss brickwork screen. The sense of enclosure slowly grows as these elements begin to define the edges of a double-height outdoor room, which allows views both back to the surrounding landscape as well as deeper into the dwelling. The volume of this generous, double-height space, along with the range of experiences it enables, provides a grand scale to what, in reality, is a pair of modestly sized, three-bedroom villas.
Double-height spaces create airy and open living zones. Artwork: Stanislas Piechaczek.
Image: Andy Macpherson
Working against the sense of enclosure are strategically placed high-level windows, which allow shards of sunlight to track across walls, floors and stairs and provide views up into the branches overhead. These windows connect the interior to the surrounding landscape and channel sea breezes through the main living spaces without compromising privacy: views of neighbouring houses and the public pathway immediately to the north have been meticulously edited out.
Using high-level windows to mark the passage of the of day, and the rich variety of spatial experiences in the design, are ideas that architect Harley Graham has borrowed from the work of Jørn Utzon, the Pritzker Prize-winning Danish architect best known for the Sydney Opera House. Utzon was in favour of an intimate and personal architecture, arguing:
We relate everything around us to ourselves. Our surroundings affect us by their size, light, shadow, colour … our reactions to these conditions are originally unconscious, and we take note of them only in outstanding cases such as when feeling sublime pleasure from detail or a perfect relationship to the environment.
A side effect of these windows is that their soft, indirect light reveals a rich range of textures throughout the villas. Smooth and subtle aggregates in the honed concrete floors, the lightly rumpled finish of the rendered blockwork walls, warm timber grain across the ceiling and the repetitive bonds of the brickwork – both the rough, red-brown brick of the fence and the clean, white-painted brick of the elevated screens. The range of warm, natural textures magnifies the cavern-like experience of the house as a single, generous space with smaller niches around the edges.
The project replaces one bungalow on a large suburban block with two dwellings. Artwork (L): Dylan Cooper; sculpture (on stair): Coe Studio.
Image: Andy Macpherson
These materials and textures indicate that Ziggy’s Villas were designed to be robust and tough, but they are also the result of an unusual design and construction process. The clients had originally engaged Harley Graham Architects to design a pair of townhouses on a site they had occupied for many years, with the intention of selling and moving elsewhere. However, while working through the construction costing, the builder, Jason Stehn of Stehn Build, proposed a joint venture with the clients, allowing Jason to undertake the construction in exchange for ownership of one of the villas. The joint venture allowed the clients to stay on their land and close to their local community, while permitting a much closer collaboration between architect and builder than is usually possible.
Consequently, design architect Scott Wilson, project architect Victoria Nicolich and Jason pursued a set of radical changes to materials and construction methods in order to manage the cost and complexity of the build. Lightweight timber framing has long been considered the most cost-effective way to build in Northern New South Wales, but a shortage of timber and an extremely high demand for carpenters, driven by the large numbers of people relocating to the area from Sydney and Melbourne in 2020 and 2021, meant other options had to be considered.
The study desk is in concrete instead of timber, which was avoided due to labour shortages.
Image: Andy Macpherson
As demand for more commercial construction methods such as blockwork and suspended concrete hadn’t risen as much as timber construction, they became the default for the build. This, in turn, lead to a rigorous process of stripping back the other materials and trades needed for the project. Reduced carpentry allowed plasterboard to be entirely avoided and replaced by textured renders. Waterproof renders were extensively used in wet areas to reduce tiling, while glass shower screens and other fittings and fixtures were omitted to reduce the possibility of supply chain delays that were hindering other projects. Even the desk in the study, typically completed by a cabinetmaker in timber, was cast in concrete to reduce the reliance on carpentry.
Shaded outdoor rooms buffer the townhouses from the adjacent public path.
Image: Andy Macpherson
The result of this process is a tough, durable and cost-effective pair of dwellings that hasn’t lost any of its architectural value during the value management process. Ziggy’s Villas retains the beachside character of Suffolk Park, while exploring infill density and simplified construction methods, offering a model for increasing density that respects the local landscape and neighbourhood character. You can find Ziggy the labrador enjoying his villa next to the outdoor fireplace.
Products and materials
- Roofing
- KlipLok from Lysaght in ‘Shale Gray’.
- External walls
- Render in ‘Off White’; recycled terracotta brick.
- Internal walls
- Render in ‘Off White’; Scoop tiles from Surface Society.
- Windows and doors
- Anodized aluminium windows and sliding doors; fixed ribbed glass.
- Flooring
- Concrete aggregate from Holcim in ‘Red’.
- Lighting
- By Creative Lighting Solutions.
- Kitchen
- Appliances from Fisher and Paykel in ‘Black’; tapware from Astra Walker in ‘Eco Brass’; joinery in spotted gum veneer by Solid Kitchens; sink in brass.
- Bathroom
- Caroma toilet; basins from Reece and Caroma; tapware and railing from Astra Walker in ‘Eco Brass’; mirror cabinets from Reece; sink and tapware from ABI Interiors.
- Heating and cooling
- Airconditioning by Holyoake.
- External elements
- Bluestone and Pendel pavers from Eco Outdoor.
- Other
- Furniture by Coco Republic.
Credits
- Project
- Ziggy’s Villas
- Architect
- Harley Graham Architects
Byron Bay, NSW, Australia
- Project Team
- Harley Graham, Victoria Nicolich, Scott Wilson
- Consultants
-
Builder
Stehnbuild
Engineer Westera Partners
Landscape design Capo Landscapes
- Aboriginal Nation
- Ziggy’s Villas is built on the land of the Arakwal people of Bundjalung country.
- Site Details
-
Site type
Suburban
Site area 710 m2
Building area 262 m2
- Project Details
-
Status
Built
Design, documentation 8 months
Construction 18 months
Category Residential
Type Multi-residential
Source

Project
Published online: 26 Apr 2024
Words:
Paul Matthew
Images:
Andy Macpherson
Issue
Houses, April 2024

























