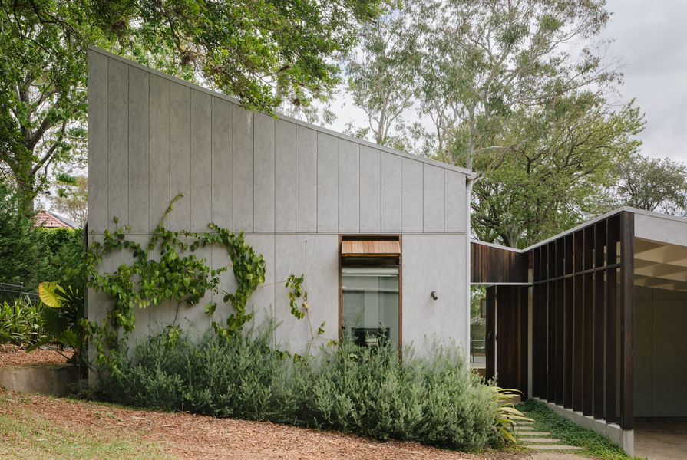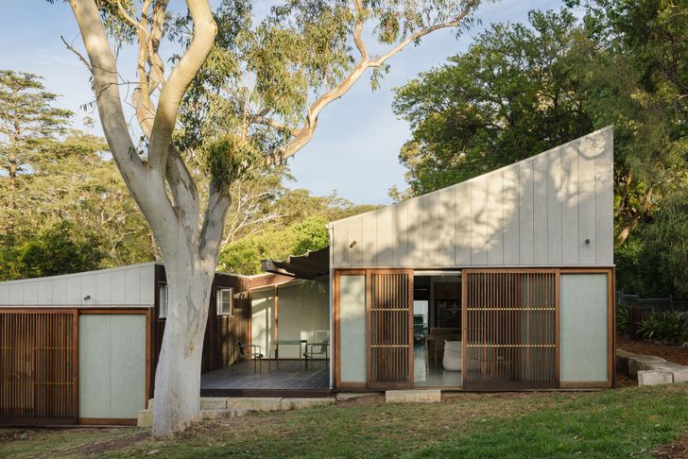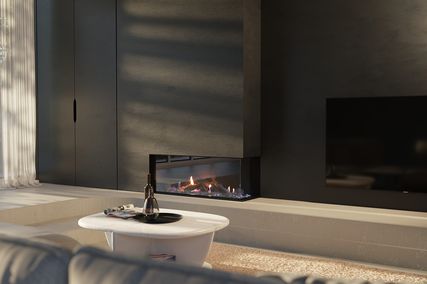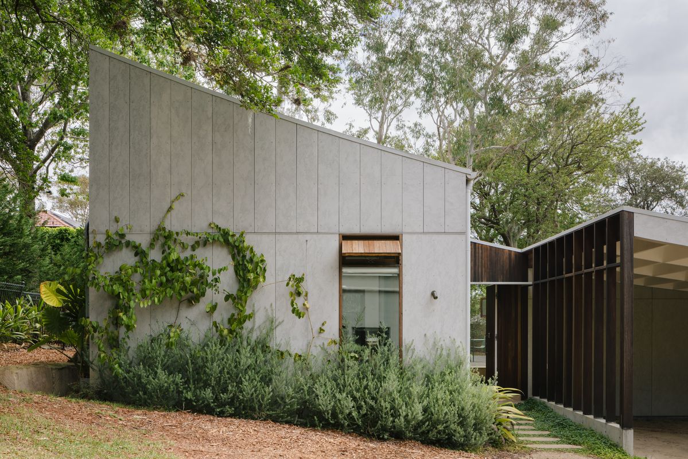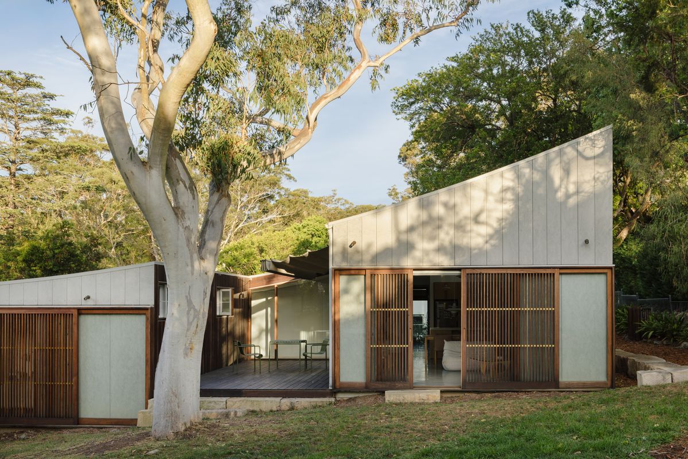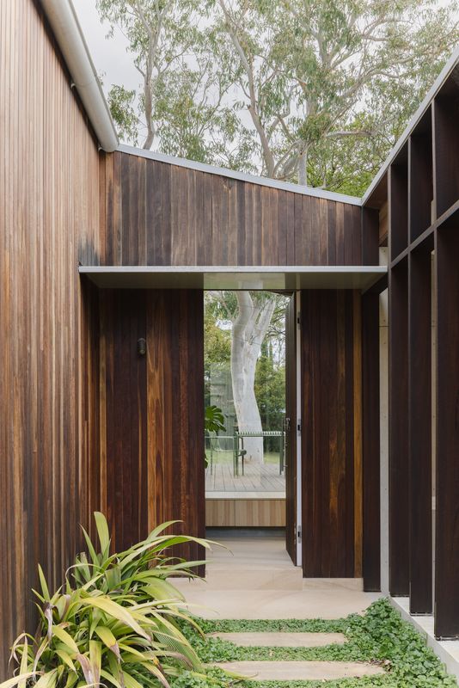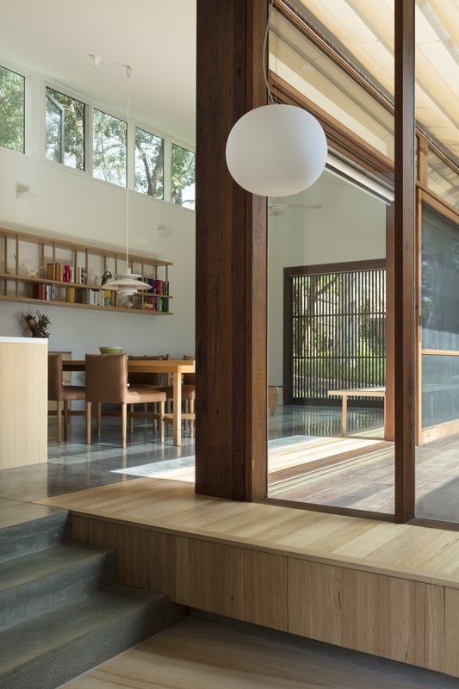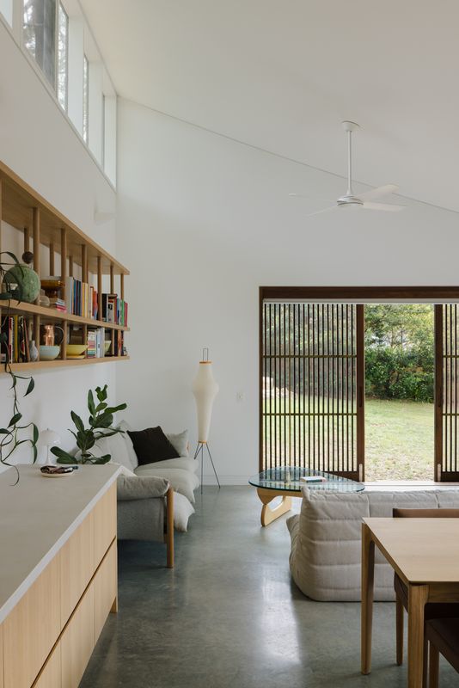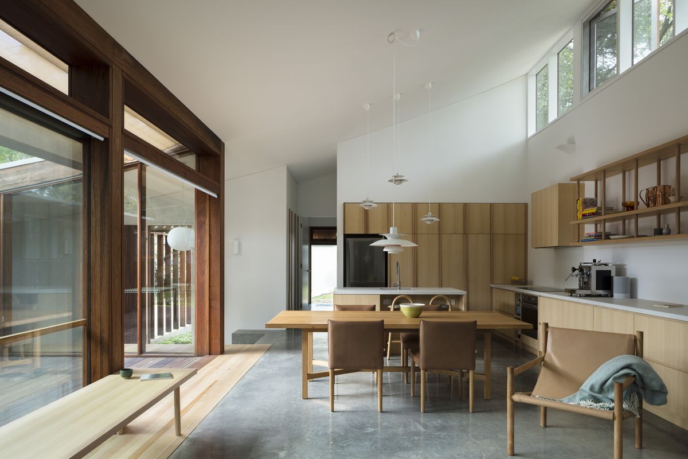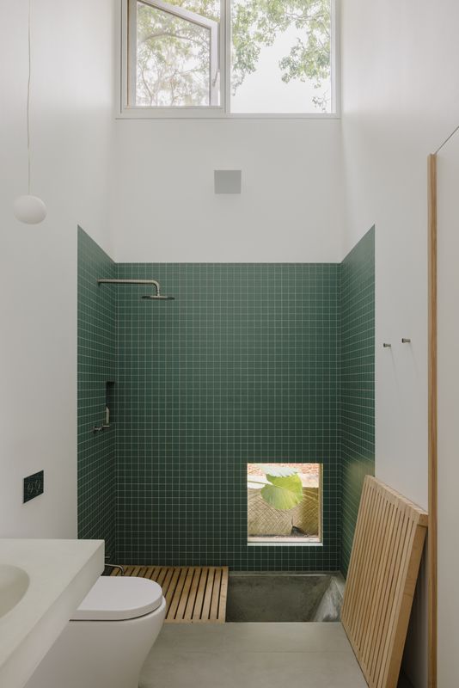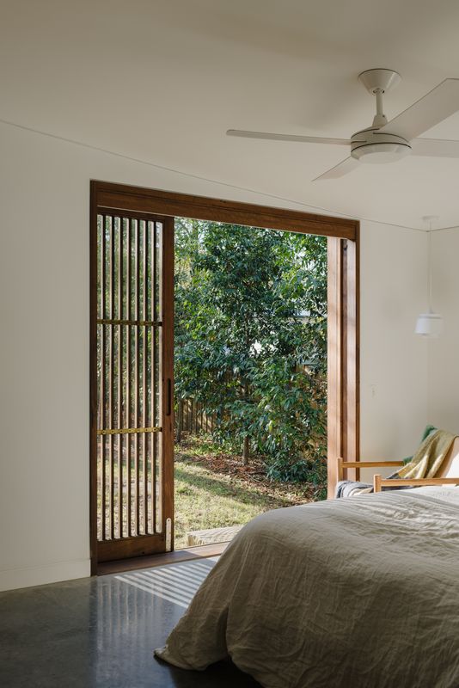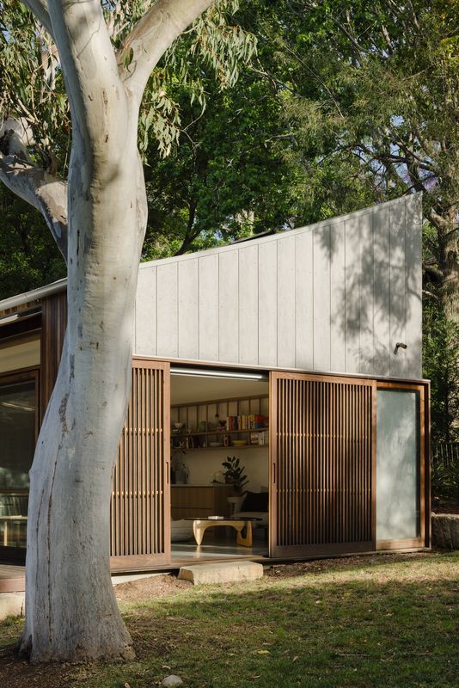Gracefully nestled in the lush surrounds of a suburban Sydney neighbourhood, this three-bedroom residence is inhabited by partners Laura and Jono, their dogs Nessie and Kip, and cat Charlie. Draped House, as the name implies, is a harmonious home, elegantly intertwined with the majestic trees of Laura’s grandparents’ backyard. At the end of the street lies a forest reserve – an abundant natural playground that sparks fond childhood memories for Laura and serves as an extension of the yard. Now 95, Laura’s grandfather was among the first residents who contributed to shaping the street, clearing the way for the community that followed. Eager for the land to stay in the family, he encouraged Laura and Jono to subdivide the block. Entrusting Trias with their vision, the couple sought to build a modest home that seamlessly integrated with the landscape.
A large tree gracing the backyard – a remnant of the nearby forest – informed the design of the new house. An arborist was enlisted early in the design process to ensure its care and preservation. The mandated tree protection zone left little land to be developed, and so Trias elected to navigate the planning pathway of a Complying Development Certificate so the dwelling and the tree could harmoniously coexist. The CDC – a fast-track approval process whose inherent design limitations typically favour project homes – sparked a creative fervour for Trias directors Jennifer McMaster, Jonathon Donnelly and Casey Bryant, who rose to the challenge with imagination and enthusiasm, viewing the process as a time- and cost-effective avenue for their client.
The design adheres to Complying Development code, a pathway that offered time and cost efficiencies.
Image: Clinton Weaver
The finished house steps nimbly across the site, with a design that minimized excavation and disruption while simultaneously responding to the proximity of neighbouring dwellings. A defensive wall to the south rises up to obscure an adjacent double-storey house, while high openings frame views of the neighbouring tree canopy and expel hot air. A draped roof is high above the living space and sweeps down, reflecting the site’s natural contours and blocking out another double-storey residence to the north. A courtyard is artfully carved from the home’s centre, welcoming northern light into the living room and framing a majestic scribbly gum. Either side of the courtyard are two slender floor plates, effectively planned to welcome cross-ventilation and ample natural light, and facilitate the logical separation of living and sleeping zones.
Timber screens on west-facing windows mitigate heat and glare.
Image: Clinton Weaver
Trias envisaged a flexible floor plan that can adapt to the evolving needs of current and future occupants, emphasizing longevity and sustainability. The lower, northern section of the home, currently designated for sleeping, was intentionally left flexible to accommodate various modes and users, whether for children or a multi-generational arrangement. As Jennifer explains, “The more we can design homes that are adaptable and robust, the less we are demolishing buildings because they are too rigid in their planning.”
At a time when the average new Australian home swells at 230 square metres, Draped House is a testament to the elegance of restraint, encompassing a modest 129 square-metre internal footprint. Laura and Jono redirected the money that would otherwise have been spent on additional floor space into items including a sunken concrete bathtub and door and window frames in recycled timber. Builder Arc, who built the house during COVID-19 in just 13 months, ensured all materials were sourced and stored ahead of time to avoid delays and cost increases.
A sunken bath is concealed beneath a timber shower platform.
Image: Clinton Weaver
The natural materials echo an Australian bush palette and are elevated through expert craftsmanship, showcasing an exceptional level of care and attention to detail. Outside, light dances through the trees and casts shadows onto the building, transforming the otherwise blank fibre-cement cladding into a dynamic canvas. Inside, the house feels calm and homey, a place where you can unwind and be absorbed by the mature garden. A timber joinery unit hugs the edge of the central courtyard, connecting the stepped levels and shifting from a seat with built-in storage near the entry to a desk on the lower level.
The draped roof and stepped floor follow the site’s topography.
Image: Clinton Weaver
Trias firmly believes that well-designed homes in Sydney’s climate can offer year-round comfort by incorporating passive design principles. This climate-responsive home adapts with the seasons, opening up and closing down as required. There is no mechanical heating or cooling; instead, the home relies on a combination of good thermal mass in the floor slab and considered openings to admit cooling breezes and expel hot air. Other principles encompass considered orientation, screens that control sun, ceiling fans and double glazing. Rainwater is stored and reused in the toilet, laundry and garden. The roof hosts solar panels and the house is all-electric. Operationally, the house is carbon neutral.
Amid the current proliferation of project homes and a culture of excess, Trias is cognisant of the lost ideals of suburbia and is eager to rekindle the lessons of Pettit and Sevitt and the Small Homes Service – an era of project homes that were characterized by modesty, efficiency and affordability. In this way, Draped House is more than just one home doing many things well: it is also a compelling example of how we might respond to the challenges of home ownership in today’s housing climate.
Products and materials
- External walls
- Cemintel Barestone; spotted gum.
- Internal walls
- Gyprock plasterboard in Dulux ‘Vivid White’.
- Windows and doors
- Custom in recycled hardwood by Architectural Hardwood Joinery.
- Flooring
- Exposed concrete slab by builder; Victorian ash.
- Lighting
- Tovo Wedgie and Kingston; Glo Ball by Flos from Euroluce; PH pendants by Louis Poulsen from Cult.
- Kitchen
- Victorian ash joinery.
- Bathroom
- Yokayo tapware from Brodware in ‘Brushed Nickel’; Winckelmans in ‘Pale Green’ and ‘Pistachio’ from Olde English Tiles.
- Heating and cooling
- Hunter Pacific ceiling fans, Stiebel Eltron heat pump.
- External elements
- Sandstone pavers and logs; Shaderunner shade sail.
- Other
- Hay Palissade outdoor setting from Cult.
Credits
- Project
- Draped House
- Architect
- Trias
NSW, Australia
- Consultants
-
Builder
Arc Constructions
Engineer SDA Structures
- Aboriginal Nation
- Draped House is built on the land of the Cammeraygal people.
- Site Details
-
Site type
Suburban
Site area 750 m2
Building area 129 m2
- Project Details
-
Status
Built
Design, documentation 17 months
Construction 13 months
Category Residential
Type New houses
Source
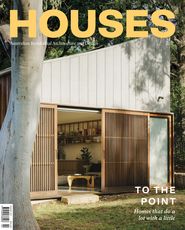
Project
Published online: 26 Apr 2024
Words:
Chloe Naughton
Images:
Clinton Weaver
Issue
Houses, April 2024

