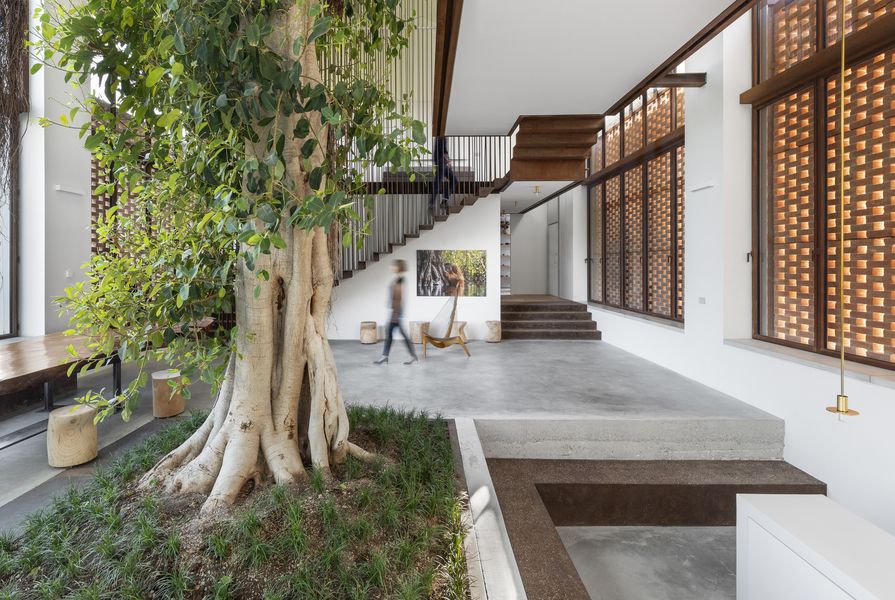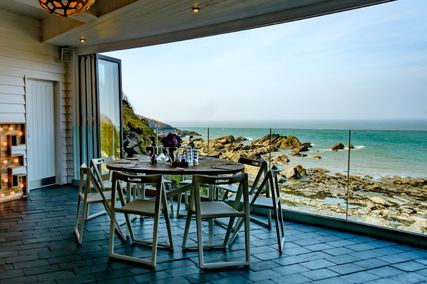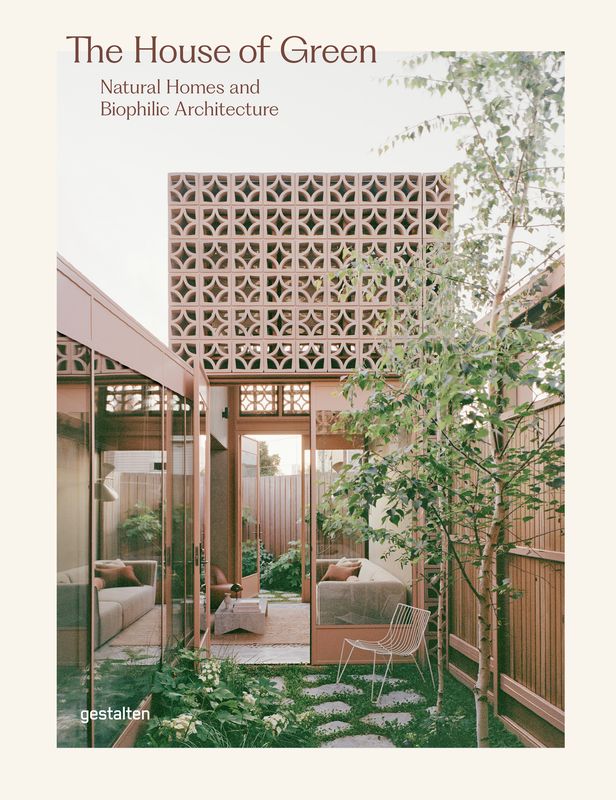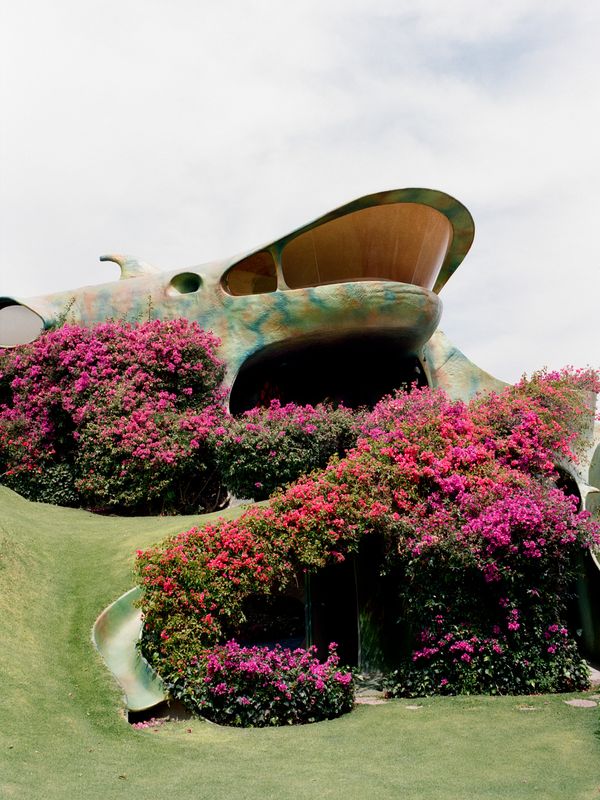In a society driven by technology and instant gratification, there is increasing recognition of the intrinsic human need to engage with the natural world. The House of Green presents the residential work of architectural practices that are treating the built and natural realms as one cohesive entity rather than as separate and unrelated features of a home.
The book demonstrates architecturally designed houses, some of which have prioritised the presence of greenery within the home and visual connections to nature. Other projects are more overt in their approach – blurring the boundaries between interior and exterior until they become almost one and the same. Cala Blanca in Bali by Biombo Architects is one such project that quite obviously blurs the two realms, as seen in the sprouting of tropical tree species throughout the home.
Private spa in Mexico by Soler Orozco Arquitectos and JSA.
Image: Jaime Navarro, image courtesy of Gestalten
Many of the presented examples are embedded within the existing landscape, with floor plans arranged around the natural characteristics of the site. In this way, the home adjusts to suit the environment rather than the environment being heavily altered to accommodate the house and its occupants. Casa Organica by Javier Senosiain is one example, with the Mexican residence resembling a series of cave-like forms buried within the site’s rolling hills. Another is Private Spa in Tepoztlan by Soler Orozco Arquitectos and JSA, which blends into its natural surroundings so inconspicuously that you almost wouldn’t even know the house was there.
Aquas Perma Solar Firma in Sydney by C Plus C Architectural Workshop.
Image: Murray Fredericks , Courtesy of Gestalten
Some of the featured Australian projects include Aquas Perma Solar Firma by C Plus C Architectural Workshop, Garden Tower House by Studio Bright, Fitzroy Bridge House by Matt Gibson Architecture and Design and Merricks Farmhouse by Michael Lumby with Neilsen Jenkins.
The House of Green was conceived, edited and designed by Gestalten. To find out more about the publication, visit the Gestalten website.

























