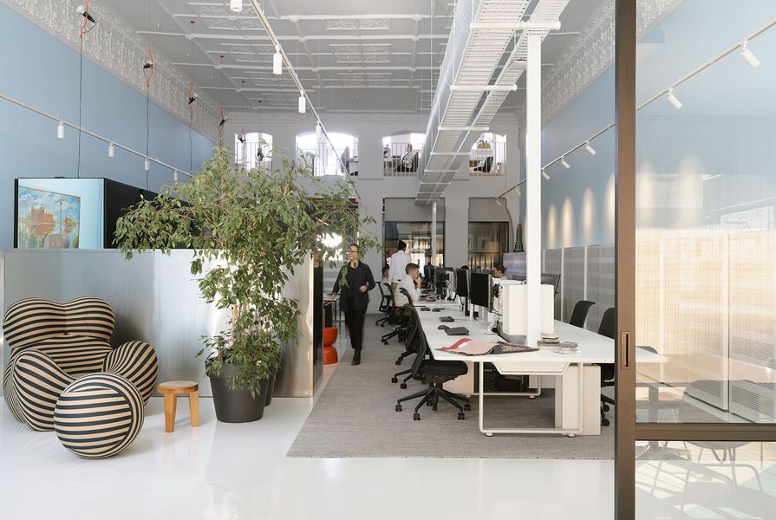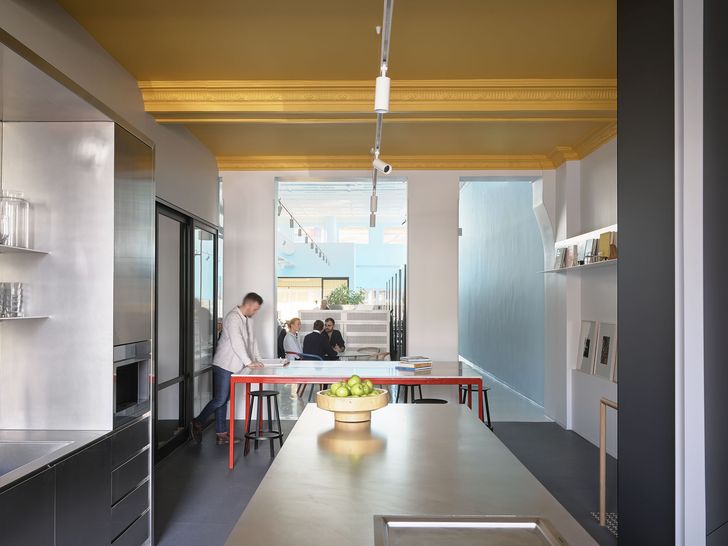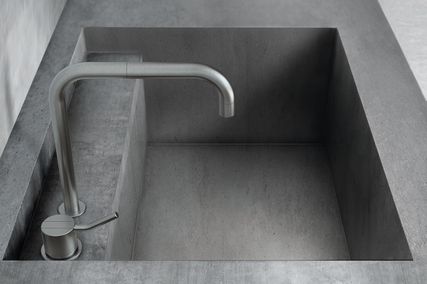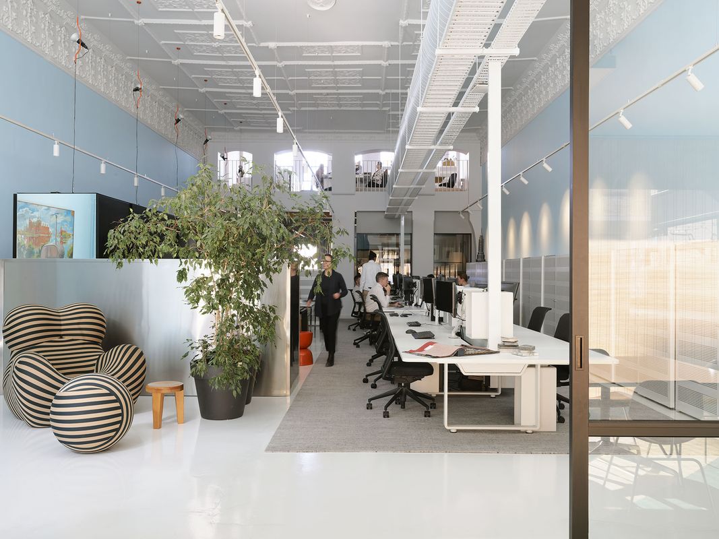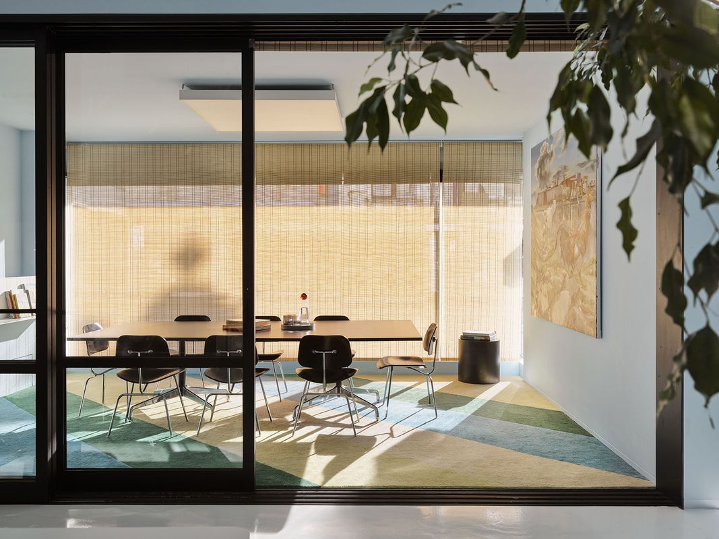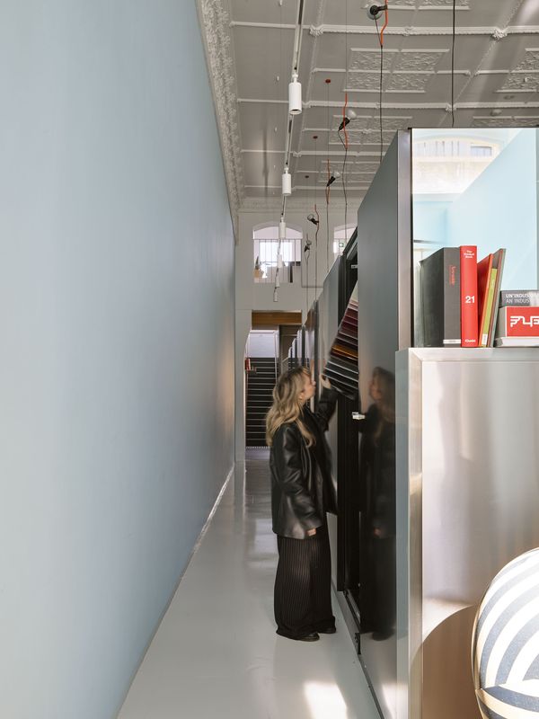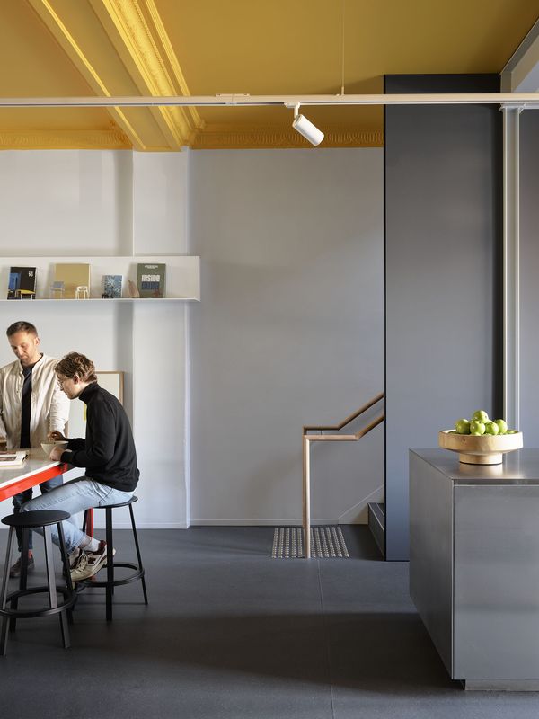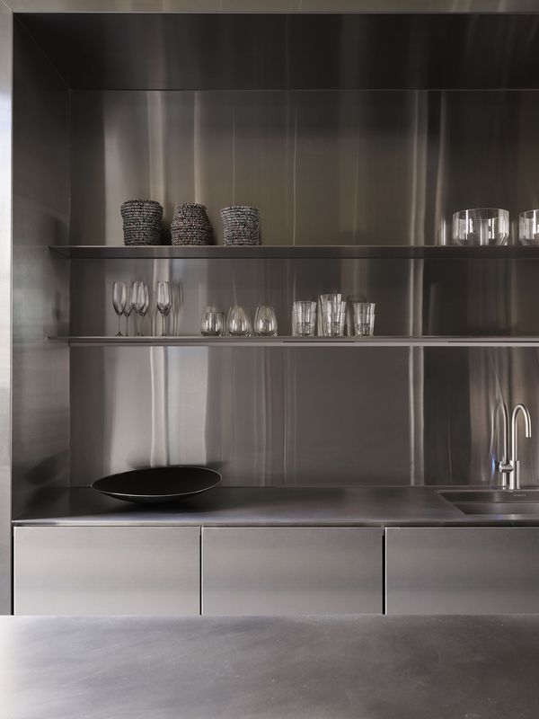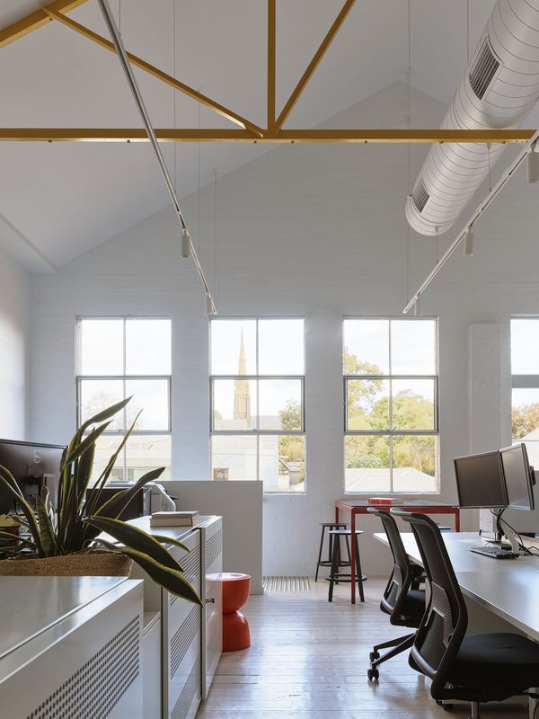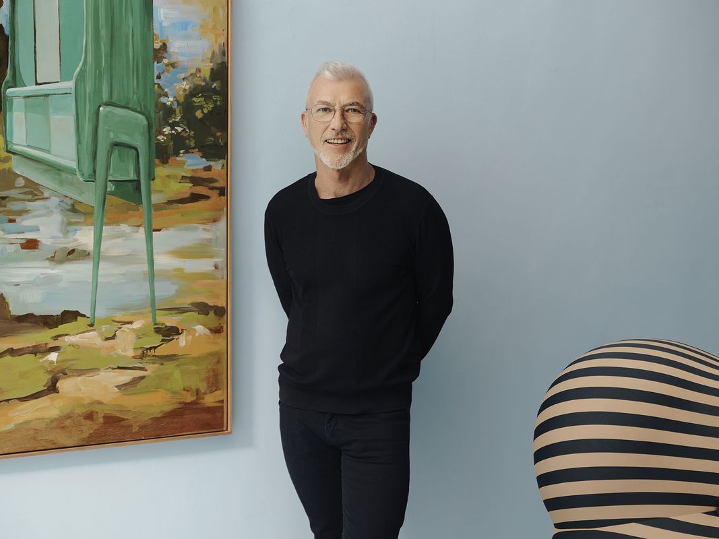SJB Interiors’ Melbourne staff have settled into their new home in Richmond. The relocation and renovation project, which was led by directors Andrew Parr and Ljiljana Gazevic, has seen the studio swap its former CBD location for an original mid-Victorian shop front on busy Bridge Road. Originally established during the 1856 gold rush as a department store, the vast space has hosted various retail ventures in the past. SJB’s transformation of the building sought to update the space with the necessary functionality of a workplace and with staff comfort front-of-mind, while encouraging engagement with the street via a large window and eventual alfresco seating under the deep awning.
The front meeting room can be exposed or concealed from the street and sunlight.
Image: Anson Smart
Purchased in May 2022, the dilapidated site required significant renovation, including clearing out previous modifications without stripping the interior of its aesthetic heritage. SJB’s strategy was to apply an equal measure of pragmatism and design flair, with the latter drawn from the interior’s 1800s character. The floor plan’s original 250-square-metre retail area and 100-square-metre mezzanine were largely retained and repurposed as a front office, a kitchen, two separate meeting spaces, and a secondary workspace upstairs. The lofty design offers ample amenities, storage and back-of-house zones, with the fully equipped kitchen opening out to a laneway courtyard and parking space.
SJB designed the space to be equally functional and comfortable, with several zones to gather.
Image: Anson Smart
The 5.8-metre ceiling height has been emphasised by long sightlines as well as oversized furnishings and indoor plants. The main area features a restored ornate ceiling refreshed in gloss-white paint and highlighted by suspended track lights and Flos fiftieth-anniversary Limited Edition Suspension Lamps. Running almost the entire length of the space, a utilitarian storage unit acts as both a spatial divider between the private desks and the public “corridor,” and a tidy organisation solution for the studio’s extensive materials library. These decisions give the office a subtly theatrical air and, together with the predominantly gentle wall colour palette, incite an overall feeling of calm.
The soft, uplifting French Blue wall colour was chosen to honour the period of the building (without appearing stuffy) and to create a space that felt liveable and passive. Bamboo screening at the street-front window can be opened or closed, allowing the large meeting/presentation space to be semi-private or to engage with Richmond’s street life and sunlight. Carpeting inspired by Houlston’s fashion textiles further softens the space and adds strategically placed pops of colour that match the painted chairs by the kitchen. A rotation of contemporary artworks from the nearby Sutton Gallery add interest, and a sculptural vintage Cassina chair – sitting in front of a large, light-reflecting steel volume that screens a group of work desks – greets visitors near the entry.
The Victorian-era ceiling, light blue walls and contemporary furnishings achieve a balance between old and new.
Image: Anson Smart
The renovation included removing asbestos ceilings from the rear of the site, adding a new staircase leading up to the mezzanine, and enhancing solar access and ventilation. Despite the vast scale of the space, it is quiet and calm thanks to ample textiles and acoustic interventions. On the ground floor, a colonnade wall between the office and kitchen was inserted to mirror the windows above, subtly tying the two levels together.
The mezzanine level has been restored to celebrate the building’s heritage and to cater to the busy office’s day-to-day needs.
Image: Anson Smart
The open kitchen at the rear of the plan comprises geometric volumes of stainless steel. Highly functional, it speaks to the semi-industrial character of Richmond. Sightlines are retained, with a view through the space to its street front. Ready for staff lunches or events, the kitchen is equipped with high-end appliances from Winnings, a marble-topped bench with a bold red base, generous storage and sleek, reflective volumes. The sunny yellow shade of the ceiling is the complementary reverse of the blue, front space. New cornices were applied to match the Victorian ceiling. The bathrooms, tucked beside the kitchen, are simple but striking; in the same yellow hue, with white tiles and deep cylindrical basins, they have a playful “yellow submarine” feel.
Long sightlines from the kitchen to the front of the space.
Image: Anson Smart
The mezzanine is especially industrial, showcasing exposed steel trusses (again in bright yellow), a replastered roof gable and renovated floorboards that, together, create a dramatic volume within a dramatic volume.

