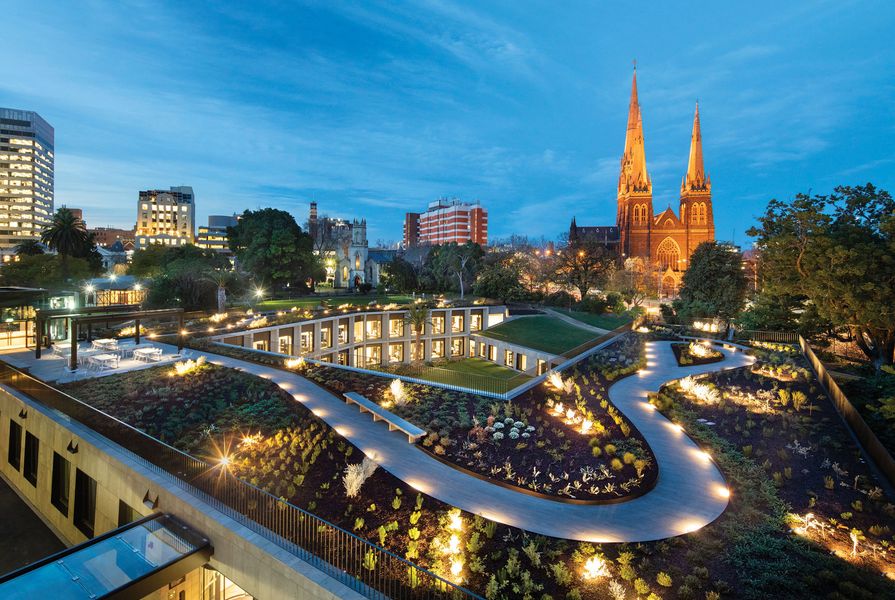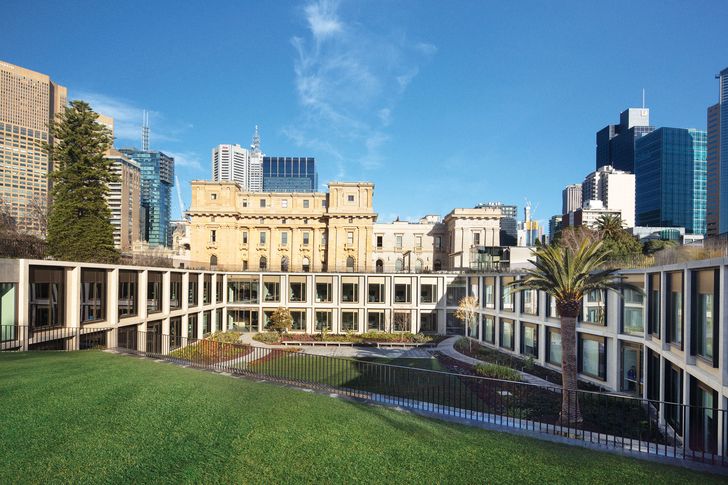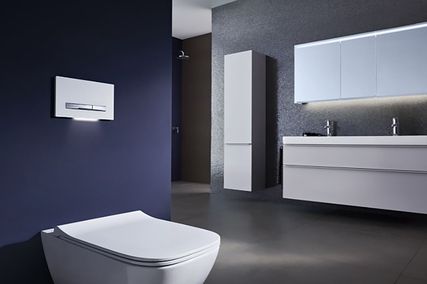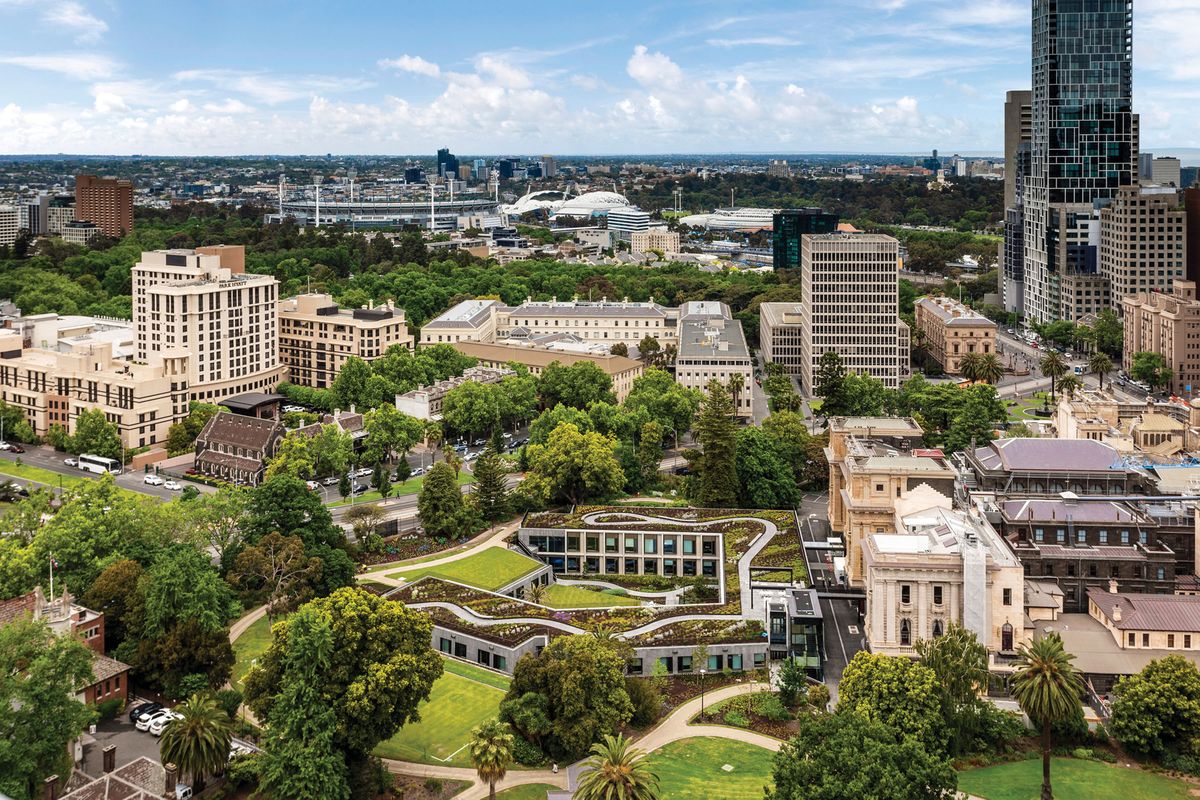With a level of subtlety that is rare in the political domain, Victoria’s gracious nineteenth-century Parliament House, which sits on Spring Street watching benevolently over Melbourne, has recently gained an exquisite, and quite unseen, addition of 102 parliamentary offices designed by Peter Elliott Architecture and Urban Design.
Built in stages between 1856 and 1893 to a design by Peter Kerr and John George Knight, Parliament House grew from the inside out in the sense that its remarkably beautiful interior spaces –the Legislative Assembly, the Legislative Council, the Library, Queens Hall and the Vestibule – all preceded the completion of the exterior facade.
Described by Philip Goad as “an unfinished masterpiece,” Parliament House was devoid of any offices for the Parliamentarians who spend many of their working and waking hours inside the building. Only the Premier and the Leader of the Opposition had offices, while dozens of others worked out the back in a temporary building known as “the chook house.”
The green roof reads as a secondary landform featuring a meandering bluestone path and a meadow of Australian shrubs, grasses and wildflowers selected by Paul Thompson.
Image: Adam Gibson
Parliament functions on the absolute requirement that when the bells are rung – indicating that a vote is to be taken – members have three minutes to reach their chamber. Knight and Kerr’s proposed extensions to the north and south were never completed and, in recent decades, various proposals have been aired but never funded. Many of those failed schemes involved trying to add the north and south extensions, but the designs could never create sufficiently swift connections throughout the building that would enable members to race against the bells.
In what could be seen as a unique design premise, this project was designed around the ringing of the bells, explains principal Peter Elliott. The breakthrough came with a shift in thinking about how to accommodate 102 offices in a new building that was clearly linked to the two legislative chambers, in order to enable a three-minute walk. A pincers-shaped pavilion reinterprets the idea of two wings while keeping the offices in close proximity to the chambers in the main building.
A number of built and natural constraints impacted the placement of the building. Parliament House is set within an important heritage garden, which holds the oak tree planted to commemorate the Australian Federal Convention of 1890–91 and an historic bowling green. St Patrick’s Cathedral and St Peter’s Eastern Hill Church edge the garden, on which archaeological, arborist and Indigenous surveys were undertaken.
The sunken building alludes to the neighbouring Cardinal Knox Centre by Yuncken Freeman (1971–72), which features submerged incisions in the landscape.
Image: John Gollings
Elliott’s interest in the notions of the host city and the companion building were drivers in his approach to the commission. The host city is already built, one place worked over by multiple generations. In Elliott’s view, the architect’s role is to negotiate within an existing environment. Civic buildings in the city have a special role and a certain gravitas, and the architect works with that.
The companion building is a new piece of architecture that has to negotiate a place with pre-existing architecture. “Companion” implies some form of equivalence by weight or presence and requires that one does not dominate the other but rather that they manage to coexist. Working from the place in the landscape of the major building, various surgical strategies are tested.
The task, therefore, was to make a companion building that would co-exist with Parliament House, the important building. Peter Elliott Architecture and Urban Design and landscape architects Taylor Cullity Lethlean have adopted a topographic approach in which the building is sunken, embedded into the landform and engulfed by the fine nineteenth-century garden. The building is organized around a large central courtyard facing St Patrick’s Cathedral and St Peter’s Eastern Hill Church. The courtyard is a secure inner sanctum that looks back to Parliament House and to the city beyond. The nineteenth-century garden meets the lower roof at the eastern end of the new building, framing beautiful views of the internal garden and the surrounds.
The roof of the new building is covered with garden and bluestone paths that can be traversed, inhabited and sat on. The roof reads as a secondary landform, a meadow of low plants chosen in order to maintain views. The Australian shrubs, grasses and wildflowers that populate this meadow, selected by Paul Thompson, create a topographic architecture.
The project typifies Elliott’s interest in the “companion building,” a new building that negotiates its place with pre-existing architecture.
Image: John Gollings
Three connections have been made between the new building and Parliament House: a bridge from the rooftop garden, a basement link at courtyard level and a laneway at ground level. Elliott massaged the building to fit into the site and to align with the floors of Parliament House. The first floor of Parliament House was taken as the datum level as it holds the principal public spaces – this protects views between the garden and the building and allows the lower levels of both buildings to meet.
Another of the interesting determinants in this project was that the building had to be designed with an understanding of the ways in which Parliamentarians interact. In a word, they are territorial. While the allocation of offices was not aligned to political positions, the actual shape of the pavilion – the idea of the wings – creates space for the potentially emotional territories among the building’s users.
In projects such as this, Elliott sees the architect as a kind of “urban surgeon, stitching and knitting the city back together, grafting new onto old, removing and revealing, adding on, excavating or building anew.” This is a design strategy that welcomes the contingent and accepts constraint as fundamentally enriching. Working in this way, the design team has achieved a remarkable outcome that is intelligent in conception and elegantly simple in its response to its built, natural and social environments.
The new building has enormous thermal mass, enhanced by one-metre-deep soil on the roof. The building’s temperature is controlled by a geothermal exchange system consisting of sixty 100-metre boreholes under both building and courtyard. These are linked into a single plant room with heat exchanges and pumps. It is a long-term solution that works on temperature differential from ambient air.
A pincers-shaped building is organized around a central courtyard. At the eastern end, the roof is lower to protect views to St Patrick’s Cathedral.
Image: John Gollings
Clients are a central component of architecture and so it is important to acknowledge the Secretary in the Department of Parliamentary Services, Peter Lochert, whom Elliott insists was the spirit of the project, along with the President and Speaker. “[He was] a very well-prepared client. He had completed the essential preparatory work in having all party support and employed the architect directly without project managers.” The Project Control Group met fortnightly, was tightly managed and achieved the building well within the $45 million budget.
The next stage of Peter Elliott Architecture and Urban Design’s ongoing work is to add new lifts, new stairs and a new attic to the East Wing of the existing building in order to further improve the operation of Parliament House.
This distinguished project has made an important contribution not only to the daily workings of the Parliament of Victoria, but also to architecture and to Melbourne’s built heritage. It is convincing evidence that good projects can run without layers of risk-averse add-ons and that an intelligent, well-prepared client and a skilled architectural practice can achieve a remarkable outcome.
Credits
- Project
- Parliament of Victoria, Members’ Annexe Building
- Architect
- Peter Elliott Architecture + Urban Design
Melbourne, Vic, Australia
- Project Team
- Peter Elliott, Catherine Duggan, Chris Jones, Sean van der Velden, Tim Foster, Juliet Maxsted, Hosna Saleem, Shigeru Iijima, Geoff Barton, Justin Mallia, Grant Dixon
- Consultants
-
Aboriginal heritage consultant
Andrew Long and Associates
Access consultant Architecture and Access
Acoustic consultant Acoustic Consulting Australia
Arboriculture consultant Glenn Waters Arboriculture
Building surveyor Philip Chun & Associates
Contractor Cockram Construction
European archaeologist Archaeological and Heritage Management Solutions
Facade engineer AECOM
Geotechnical and environmental consultant Douglas Partners
Heritage consultant Trethowan Architecture
Landscape architect Taylor Cullity Lethlean Melbourne
Quantity surveyor Slattery Australia
Signage Melbourne Architectural Signage Studio
Structural, civil, services and ESD engineer Irwinconsult
- Site Details
-
Location
Melbourne,
Vic,
Australia
Site type Urban
- Project Details
-
Status
Built
Completion date 2018
Category Landscape / urban, Public / cultural
Type Outdoor / gardens
Source
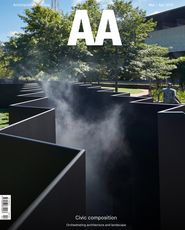
Project
Published online: 1 Jul 2019
Words:
Dimity Reed
Images:
56,
Adam Gibson,
Dianna Snape,
John Gollings
Issue
Architecture Australia, March 2019

