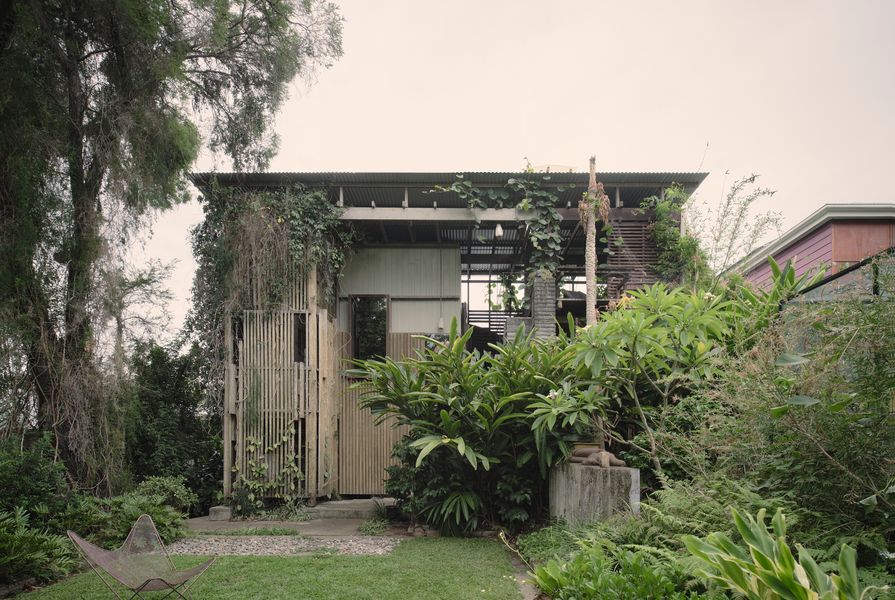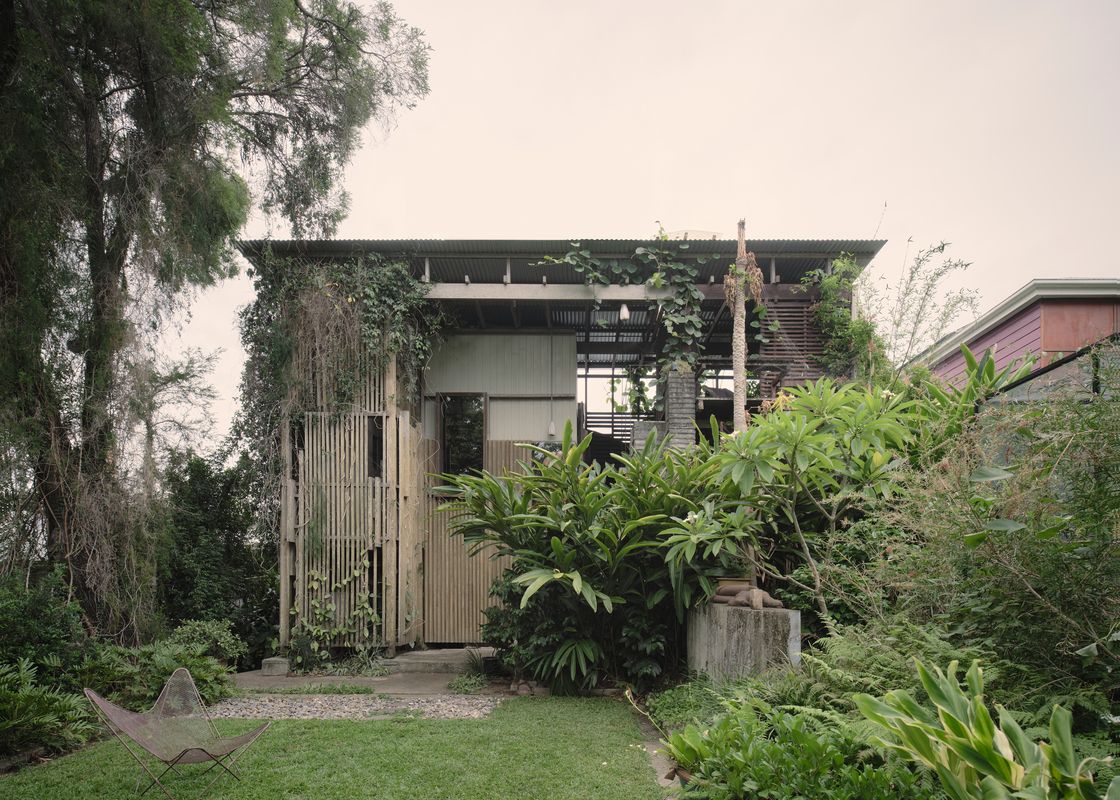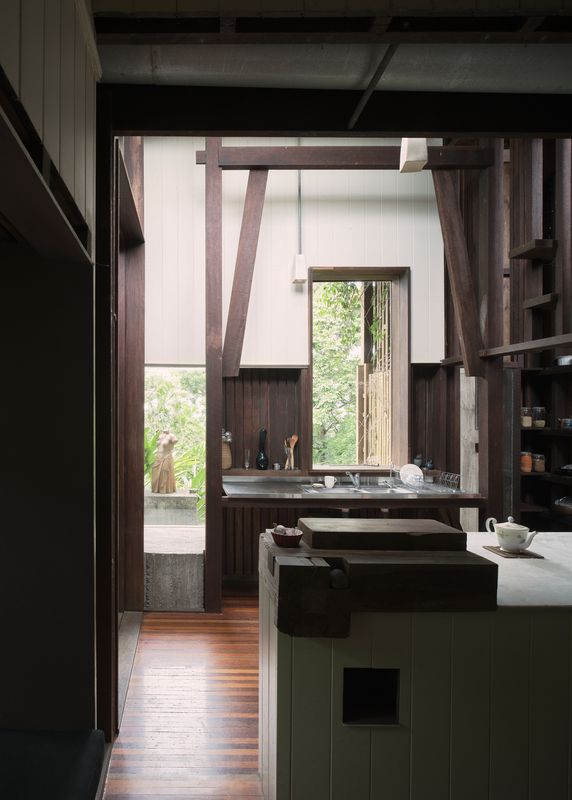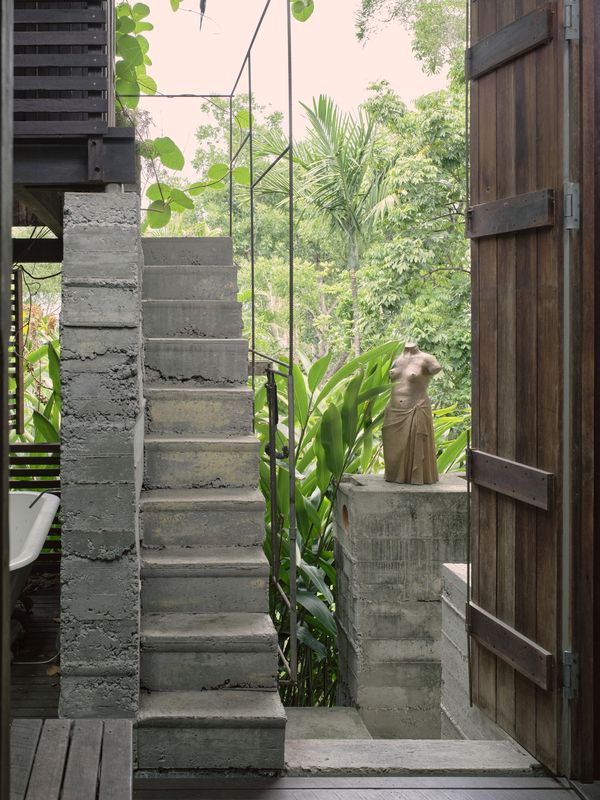Timothy Hill has little interest in associating himself with a “Brisbane School,” an architectural style or approach particular to south east Queensland; his concerns are far more expansive. Despite this reluctance to be defined by a relationship with the city, the influence of the practice he founded in 1992 with Brian Donovan towers over Queensland’s architectural fraternity. In addition to a seminal, genre-defying built output, Donovan Hill Architects (DHA) left behind a slew of aspiring practices modelled on DHA’s bold and idiosyncratic approach. HH House, designed in 1991 by Hill and completed a year later, soon after he graduated from the University of Queensland, is the kind of building most architects would consider the pinnacle of their career. Yet for Hill, it was only the beginning of a life in architecture that defies conventions and cunningly evades well-worn paths.
Like many DHA projects, HH House’s origins are partially shrouded in legend. The commission arrived in a roundabout sort of fashion. The owners acted on a recommendation following an attempt to engage a more established practice. They first met their prospective architect on the front steps of the existing Queenslander house, hurriedly awarding him the commission, having double-booked their appointment. The project brief, as Hill recalls it, was to build in underneath the house, but his response was that he didn’t know how to.
An outdoor room in the centre of the plan wraps around a courtyard.
Image: David Chatfield
The construction budget to extend the house was tiny, even by the standards of the day. Many materials were recycled from the existing building or sourced from salvage. The two carpenters, unable to find work nearer to home amid “the recession we had to have,” lived in the house with the owners through the week. Hill set up a drawing board in the front room, placing timber orders and passing hand-drawn 1:20 scale details to tradespeople as they progressed the works.
I first “visited” HH House as an architecture student, gazing up in reverence from the footpath and walking nearby streets, hoping to glimpse the three-storey extension at the rear. Since then, I’ve had the privilege of spending time inside the building and talking with the owner about living in her remarkable home for the past 30 years. Unsurprisingly, she lovingly refers to the house as “a part of the family” and “like living in an artwork.”
The first stage of renovation works diverted pedestrian entry through the underbelly of the existing house. Visitors would walk past concrete stumps and suspended plumbing, only to emerge from the slightly shabby surrounds of early-nineties Highgate Hill into the presence of a towering, subtropical simulacrum of a Renaissance palazzo overlooking the backyard. Undertones of Egyptian architecture also reverberate throughout the house. Nested bowers and intimate seating nooks offer refuge and incidental views of surrounding spaces through curious openings and screened partitions, not unlike the jaali screens commonly found in Islamic architecture.
Large doors connect the kitchen to the outdoor room.
Image: David Chatfield
Hill is a maker of exquisite rooms, a proclivity evident throughout his collaboration with Donovan and in his subsequent work. The notion of a “significant” or “memorable room” figures prominently in any description of DHA’s early projects. HH House is no exception. The design is ordered around a new 17-metre-long room, formed by amalgamating several existing spaces to create a central volume that runs from the front to the rear of the house. A flanking courtyard and tall parasol roof catch the north light and draw it into this long, south-facing room. The original backyard has been cut and filled to create a “town square” of lawn, circumscribed by a low concrete kerb – a suitable setting for this new “memorable room” to preside over. The principal window facing into the rear garden receives special attention. The frame has been oversized and mounted to the external face of the reveal so that only glass is visible within the aperture – a pure opening unspoilt by the presence of conventional window fenestration. The result is an aperture more akin to an opening in a garden wall; as Hill notes, the most important view from the building receives a window befitting its status.
HH House is the product of a seemingly inexhaustible, fecund imagination. The building has been fashioned with a disarming impression of expediency: shrewdly improvised, elegantly employing what is at hand, and with minimal fuss. In the bathroom, towel and curtain rails are fashioned from a galvanized pipe, and the vanity is fronted with a recycled cabinet door. Gaps in the original building fabric are patched conspicuously with deftly attuned sutures. It is all done without excessive concern for bygone architectural propriety.
Ruin-like stairs of rough-cast concrete define the route down to the garden, their uppermost flight thrillingly narrow.
Image: David Chatfield
Each moment of delight seems designed to accentuate the daily rituals of inhabiting the building. Cooking, reclining, hanging a bath towel, opening a door or moving between rooms is transformed into something remarkable. The narrow and otherwise rudimentary pantry has an immensely high ceiling. An elaborate, sculptural concrete stair rises dramatically from the garden; the uppermost flight is thrillingly narrow. Opening the VJ-lined, by-parting doors between the kitchen and outdoor room is like peeling away a wall. Traditional pull-cord light switches are arranged in neat pairs, with long dangling cables drawing the eye upward. The switch pairing is significant, marking these fixtures as a deliberate anomaly, something to be noticed. An action as mundane as turning on a light involves a physical sensation. It registers in the shoulder through a quick release of tension that reverberates along the cord. Every aspect of the house seems calibrated to orient you, attune your senses to the present, manipulate how your body interacts with the building, and demand you pay attention to where you place your feet.
A screened outdoor bathroom is a nested bower, now wrapped in vines and subtropical plants.
Image: David Chatfield
HH House is as much a terrain or landscape metaphor as a building. Speaking with Hill from his studio in Hobart, where he continues to practise as director of Partners Hill, I’m reminded that this is no coincidence; a thing is never a thing for Hill. He describes the central bench in the kitchen as a “bizarre object,” the freestanding bathroom partition that collects the basin and bathtub as a “miniature building,” the lawn a “piazza,” and the internal corridor a “street.” I can’t help but think that this ingrained habit is integral to Hill’s working method. The naming (or misnaming) of things seems like a design tool, a way of separating a building element from its accepted definition, uncovering the possibilities for what a building might be or what it could do if we managed to liberate ourselves from our settled assumptions and the strictures of convention.
To call Hill a contrarian would trivialize his insightful and cogent observations. However, it is undoubtedly true that he is happy to challenge accepted wisdom. Examining the creases and folds of his intellectual handiwork reveals an expansive hinterland of philosophy, poetics and precedents. These ideas have been synthesized, distilled and honed into an elegant shorthand that few of his peers can emulate. Speaking with him is not unlike experiencing his buildings; the longer one inhabits and reflects on the experience, the closer one feels to an ever-elusive profundity. The incredible home he has created in Highgate Hill is improbable. It makes a virtue of limitation and overflows with ambition. It is a remarkable receptacle for ordinary familial happenings, a work of architecture to be explored, encountered and imbibed with all the senses.
Credits
- Project
- HH House by Donovan Hill
- Architect
- Donovan Hill
Brisbane, Qld, Australia
- Project Team
- Timothy Hill, Brian Donovan
- Consultants
-
Builder
Brian Payler, Jim Evans
Engineer John G. Batterham
- Site Details
- Project Details
-
Status
Built
Category Residential
Type Revisited / first house
Source
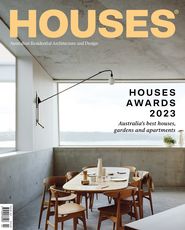
Project
Published online: 4 Aug 2023
Words:
Aaron Peters
Images:
David Chatfield
Issue
Houses, August 2023

