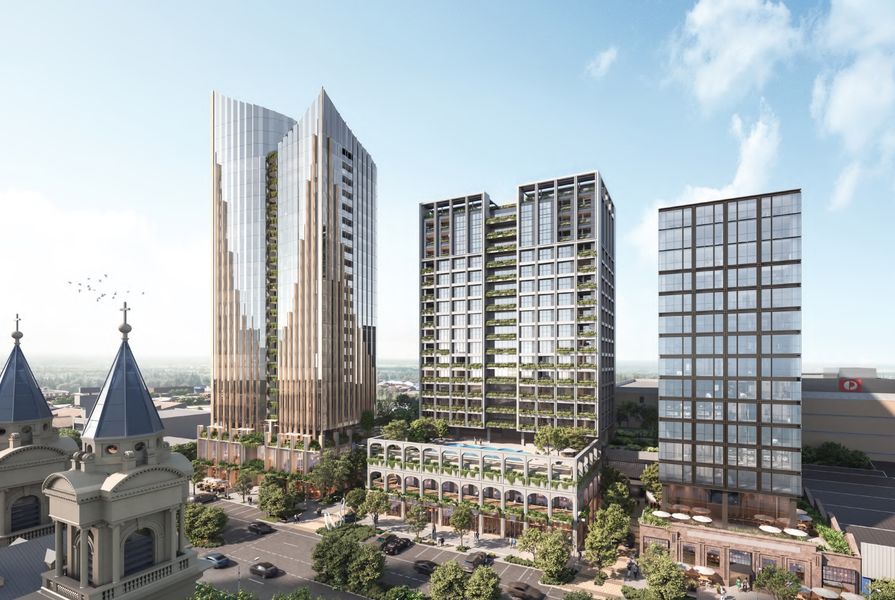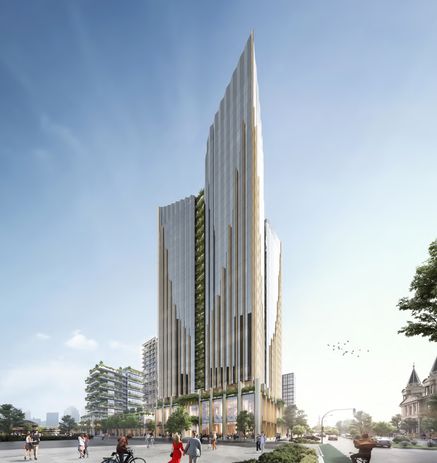A five-tower mixed complex has been proposed for the centre of Adelaide, which will accommodate a 220-room hotel and 600 residential apartments, as well retail, wellness and recreation facilities.
Designed by Elenberg Fraser with landscape architecture by TCL, the $1.25 billion project is proposed for the former Australia Post site at the western end of Grote and Gouger Streets.
The site is, incidentally, one of three Australian Institute of Architects’ alternative suggestions for the proposed Women’s and Children’s hospital.
The towers will range between 15 to 28 storeys high. Tower 1, housing a hotel and facing Grote Street, will be 17 storey, and its design will retain the existing Walton’s Biscuit Factory facade.
The remaining four towers will accommodate residential apartments, with 90 units reserved for affordable housing, thanks to an affordable housing overlay on the site that allows the developer, Gurner, to exceed the height limits for the area. The affordable housing units will be dispersed among towers 2, 4, and 5. Tower 3, the tallest of the five towers at 28 storeys, will occupy the prominent corner of Blenheim and Gouger Streets.
Tower 3 in the proposed Grote and Gouger designed by Elenberg Fraser and TCL.
Image: Elenberg Fraser and TCL
The proponents say the project is “aiming to achieve the most significant carbon-neutral project in the city.”
“The design of the project draws inspiration from the rich architectural heritage of Adelaide, specifically emphasizing the principles of order, symmetry, and the repetition of elemental and local materials,” said the architects in the projects planning application. “Influenced by the city’s historic buildings, the design seeks to create a harmonious and visually appealing environment. By carefully analyzing the architectural language of the heritage structures, the project incorporates similar design elements to evoke a sense of continuity and connection to the past. The use of locally sourced materials not only pays homage to the region’s heritage but also contributes to the sustainability and authenticity of the design.
“The design of the towers takes inspiration from classic modernism buildings. Drawing from modernist houses, the tower design seamlessly integrating lush greenery and terraces that blur the boundaries between the built environment and the natural world.”
The towers will be connected a private network of laneways and gardens as well as a “cenote” at the centre of the site that will form a plaza.
The application will be considered by the State Commission Assessment Panel on 8 November. The planning report recommends consent be granted.




















