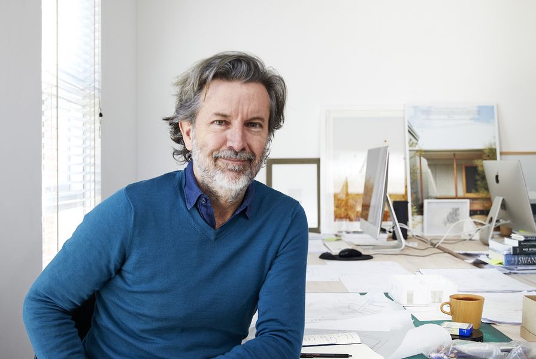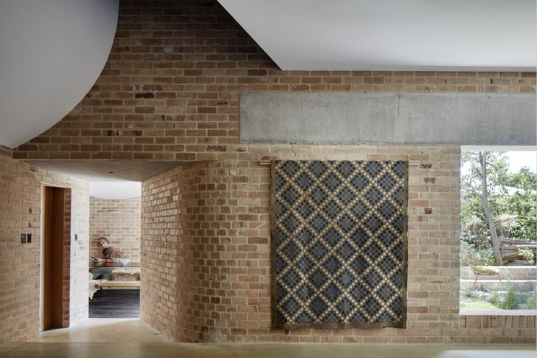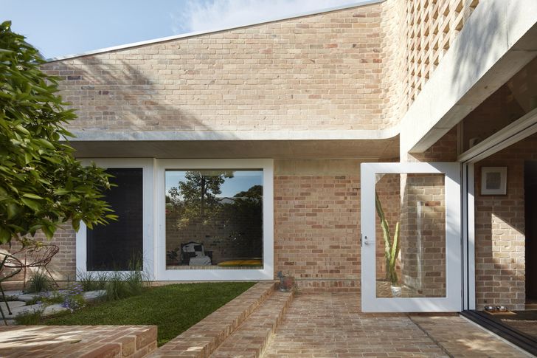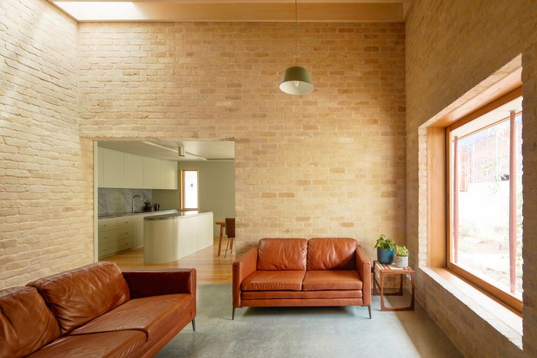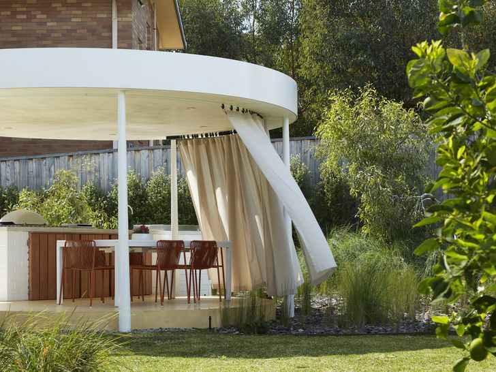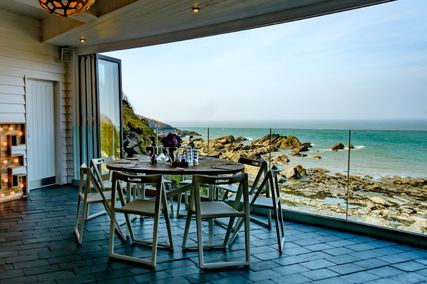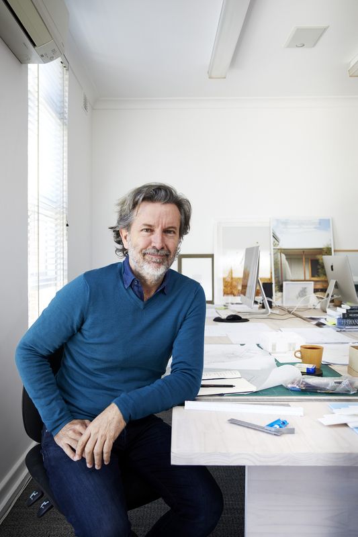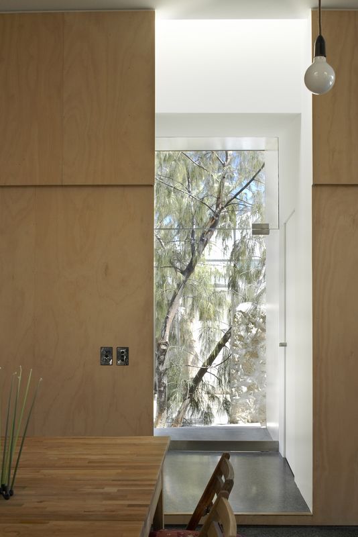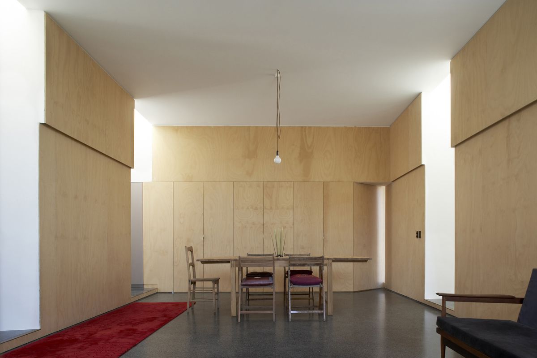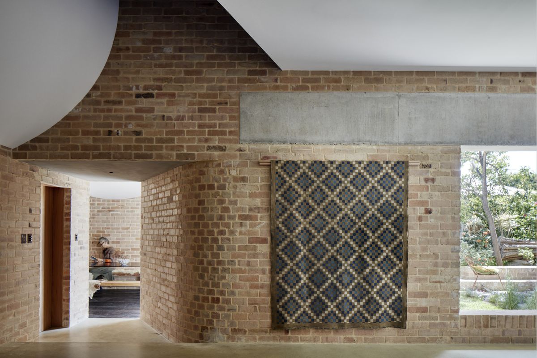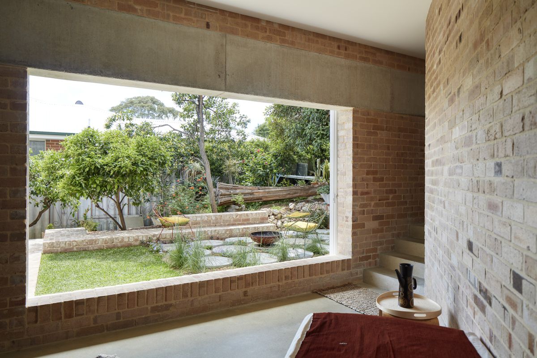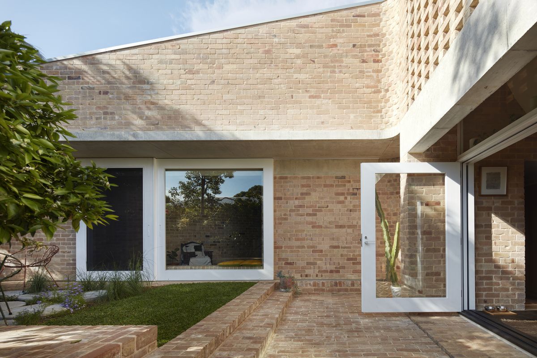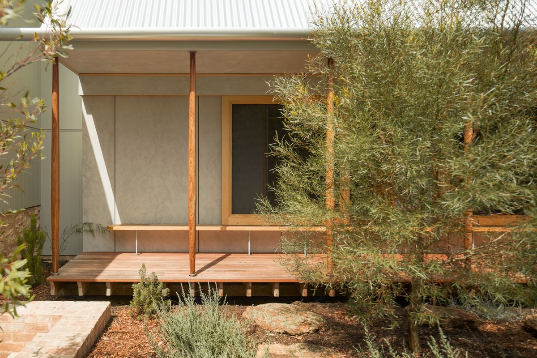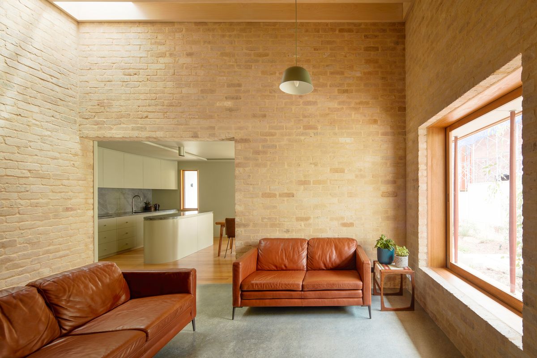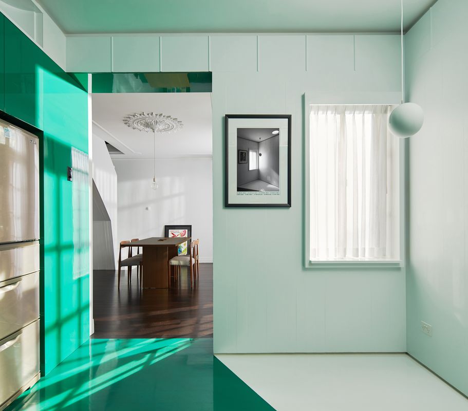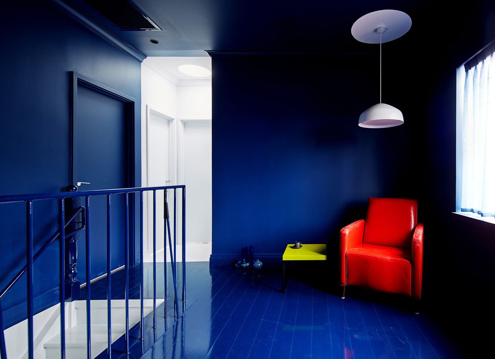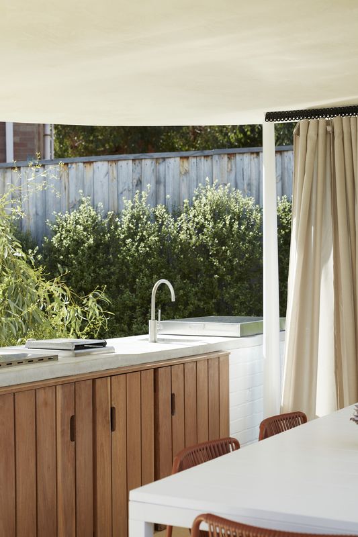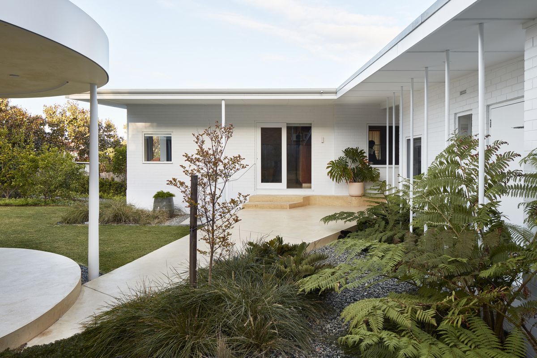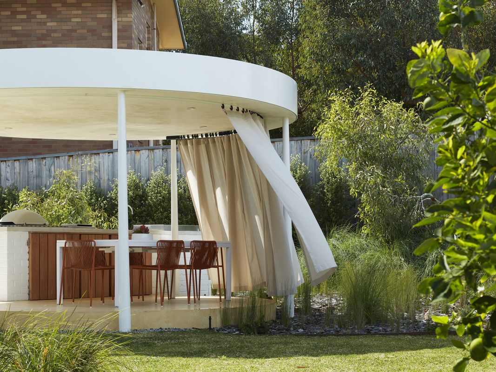Houses designed by architects are pleasant spaces. They have strong connections to the outside, the correct amount of light, clever places to store your ugly things and pretty places to store your pretty things, and an obsession with lots of places to sit that aren’t seats. Simon Pendal’s work is no exception, though there is something exceptional about the spaces Simon crafts.
The term “desire lines” – described by writer Robert McFarlane as paths made by “the wishes and feet of walkers” – are free and intersecting lines often contrary to those of the ordered perimeter. This term is apt when reviewing Simon’s work, though it could be expanded further. It might be appropriate to call Simon’s architecture “desire volumes” – volumes that are carved out with an innate sense of utility and yet include pause, pace and cadence. Volumes that correspond to the minutiae of daily actions, interactions and solaces. One wonders whether Simon can see the desire lines before they are walked.
There is no question of what one should do in the houses Simon designs: uses are preordained. It is easy to understand that if I sit there, I sit there alone; if I sit here, it is with one other; over there, with a group. The delight lies in how this is achieved. It would be easy to look at images of Simon’s work and think “atmospheres” and “portals,” but it isn’t so simple. Volumes are defined using combinations of texture, colour, shape, form, light, tone and context. Further, they overlap and open and close in on each other in the same way that the acts of individuals are self-determined but, at times, collide with the social interactions of others.
At Beaconsfield House (2019), cave-like rooms seem to have been hollowed out of the building’s mass.
Image: Robert Frith
In one sense, Simon’s spaces are all liminal – a spectrum ranging from the starkly defined to the subtly suggested; a strong line or a dissolved edge, depending on the forces and actions at play. Sometimes, these actions are soft meandering forces, like the back and forth of morning coffee conversation; other times, they are grand acts, like the eastern sunrise. The singular moment of quiet relief, or the prospect of party time.
Fremantle House (2006) was designed by Simon and Rebecca Angus for them and their family. A new house on a hemmed-in site, its plan is an internal courtyard seemingly punctured by a perimeter program. Dark incisions into the light plywood-lined interior visually direct its occupants in and out of the central living space – a free and unprogrammed space where anything can happen. While there is a directive from the perimeter volumes – to walk with purpose from, say, book (reading room) to tea-making facilities (kitchen) – the journey also offers an alternative agenda: perhaps a spontaneous tidy, an interlude with a spouse or a barrage by offspring. This house is an early but clear exploration into a theme that pervades Simon’s ongoing agenda.
Beaconsfield House stems from more than a decade’s worth of conversation between Simon and his clients.
Image: Robert Frith
Beaconsfield House (2019) had a long gestation and is the sort of project where the clients’ mark is as important as the architect’s. Designed for an artist and an art therapist and their teenage son, it is a rich tapestry of patterned brickwork, lightwork and geometry, and holds some of the most powerfully designated spaces of Simon’s work to date. There are many heroes in this house, but more touching are the small moments: part of an external wall that curves to form a single-person alcove, tight but towering, the epitome of prospect and refuge; the steps from bedroom to workshop, or in Simon’s words, “tower to cave”; an opening with no trim, so you can slip right in. There are no announcements here, but rather an ease of movement, a dimming of light and a humble opening. This is the private space you are entering. This is a threshold.
Simon’s architecture is the product of the occupant’s function and whim, but it is equally carved out and cast in by the celestial bodies that play along these sites. The sun is not solely about northern light, and Simon’s work responds to its full arc and the tempo of points along it.
A corner skylight washes light onto the brick wall and emphasizes the scale of the living space.
Image: Robert Frith
In several projects, the oculus is used to illuminate – to highlight a location, a pivot point or a beat in the motion. Elsewhere, larger openings let light spill in, framing the more sedentary areas. These are more generous and less defined than the oculus, accommodating multiple occupants, reasons or functions. North Perth House (2021) offers both: a bright plaster-white orb, sized for a person, in the hall that connects the old house to the new, and then, in the living room corner, the larger wash of light on warm brick and timber, an invitation to stay a while.
Equally, the black hole abounds and, while less obviously cosy, these monochrome surfaces offer even more of a sanctuary. The slick, shiny vortex has a gravitational pull, somehow full of the promise of anonymity – a cloak to enfold you, a threshold to another dimension. Black portals are a common thread in Fremantle House, Carine House (2013, with Stephen Neille), and North Perth Townhouse (2016), and hopefully more to come.
All these volumes rely heavily on the edges and junctions where one plane meets another and where a corner is turned. To achieve this takes considerable time, testing and, often, money. Simon’s body of work demonstrates a consistent approach, without compromise to the idea, regardless of the size or budget of a project. Sure, materials get a little plusher with higher budgets, geometry more elaborate, but the application – and, importantly, the consideration – of engineering, labour and execution is of a consistently high standard.
The curtain animates the rotunda and can be easily adjusted to manage privacy and sun.
Image: Robert Frith
Simon talks about his process as an intuitive one, of working with an idea until it feels right. At City Beach House (2020, with interiors by Ohlo Studio and garden by CAPA Studio), external additions to a 1960s house include a new path through the site and a rotunda in the garden. The columns of the rotunda taper to the entablature, balancing the weighty presence of the roof. Presumably no accident, the upper diameter of these columns mimics that of the existing house columns. But it isn’t exactitude driving this decision; rather, it is a visceral understanding.
The breadth of material suggests a strong comprehension of the properties of matter and the intrinsic applications of elements. Whether it is paint, fibre cement, brick or timber, the material is asked to do what it does best. Overlapping sheets of cement or slowly arcing brick paving demonstrate the material in a way to which it naturally lends itself. As a result, transitions are never forced – a key feature of Simon’s work.
In spatial arrangement and material selection, there is an effortlessness to the way Simon composes architecture, and a strong sense of presence – almost like a reward for one’s journey. It’s as if you can bathe in these spaces, which are immersive and full of feeling.
Simon Pendal’s houses are an architecture that makes clear the path of least resistance to the place of greatest desire.
Source
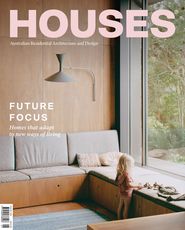
People
Published online: 8 Mar 2024
Words:
Emily Van Eyk
Images:
Robert Frith
Issue
Houses, February 2024

