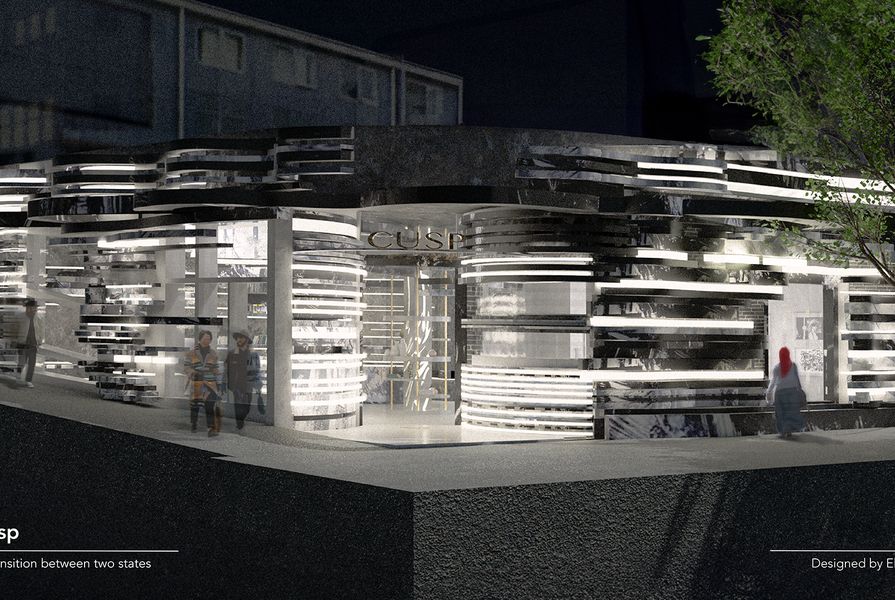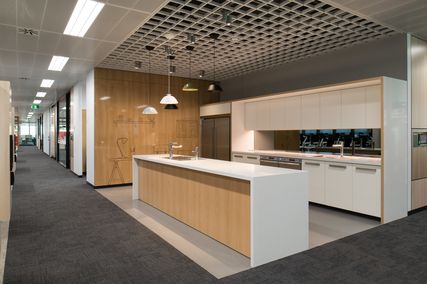The Artichoke Prize for design communication is awarded to one graduating student from each university institution in Australia and New Zealand that offers interior design/interior architecture degree courses, and which is a member of the Interior Design/Interior Architecture Educators Association (IDEA). IDEA’s charter is to support the advancement of education by encouraging and supporting excellence in interior design/ interior architecture educaation and research within Australasia. Each institution’s prize-winning student is selected by its school head. Here we present the 2023 winners.
Ella Meredith, Bachelor of Spatial Design at Auckland University of Technology
“Cusp: A transition between two states” is a testament to the transformative power of the ‘in-between’, a space where potential thrives, growth is tangible, and narratives are created. The proposed store becomes a platform for artists and designers to share their journeys and events and workshops become a stage for narratives of artistic development. Alongside comics, a selection of student-made products and prints were available to purchase while also holding events, workshops and regular art exhibitions featuring local emerging artists and student work from nearby schools and universities.
“Cusp: A transition between two states” by Ella Meredith.
Image: Courtesy of the designer
Kendall Lei, Bachelor of Interior Architecture at Victoria University of Wellington
The project, called “Ramsay Residence” focusedon a high profile client and delivered a calming, modern, organic, family retreat that seamlessly blends into its surroundings. The materiality was crucial to the project, reusing local stone excavated from the site preparation in the dominant column features throughout the house. A paradoxical desire for privacy yet openness created a unique challenge for the project. This was solved through the internal courtyard and excentuated transitional spaces that directed the house to open inwards to itself instead of outwards.
“Ramsay Residence” by Kendall Lei.
Image: Courtesy of the designer
Jenna Fisher, Interior Architecture (Honours) at University of New South Wales
Decommissioned in 1983, the desolate Boiler House at White Bay Power Station has undergone an adaptive reuse scheme, allowing “The Lens: Presented by Phantasmagoria” to emerge. The project is a civic innovation centre intrinsically underpinned and guided by Country. A space of varied perception, constant immersion, and thought inspired by architecture. A space where storytelling is encouraged, sustainability is embraced, and community can flourish. A boundless space guided by its Indigenous history, its industrial past, and its renewed adaptable future.
“The Lens: Presented by Phantasmagoria” by Jenna Fisher.
Image: Courtesy of the designer
David John Gordon, Bachelor of Design (Interior Architecture) at Queensland University of Technology
“Link” draws strongly on its historical and contextual narratives to deliver an enhanced sense of place; paying homage to existing built and social heritages. “Link” a ‘civic connector’ as an inclusive gathering place, integrating the significant historical and multicultural narratives of West End. It is a connecting place to unify the community. “Link” has a robust design language with authentic materiality displaying order and structure. It sits comfortably within the existing design language of this heritage precinct. The project reinforces and recapitulates the ethos of connection, integration and unification.
“Link” by David John Gordon.
Image: Courtesy of the designer
Angel Loisa Chee, Spatial Design at Monash University
“Bio-Recomposition” envisions a waste management system led by natural decomposers, such as the Redworm (Eisenia Fetida), and collaborates with nature’s adept architects, Termites (Isotopes), to delve into an innovative housing future. This speculative initiative entails the genetic modification of insects, altering their DNA to enable them to consume synthetic waste and convert it into organic building materials, drawing inspiration from their inherent natural capabilities. “Bio-Recomposition” embraces nature’s principles of decay, transforming waste into a living environment for humans and insects to coexist in harmony.
“Bio-Recomposition” by Angel Loisa Chee.
Image: Courtesy of the designer
Jake Lane, Social Sustainability at University of South Australia
“Openhouse” is a hotel and predominantly civic space that defines ‘luxury’ to mean the careful consideration of the user, underpinned by the concept of ‘hospitality for all’. The design celebrates the art of people in motion, with the co-existence of multiple user groups generating a collective experience; as people move throughout the building, they are often reminded of their relationship to the space and the others within it. Blurring boundaries between new and familiar, inside and outside, and public and private, “Openhouse” avoids exclusivity and extends luxury beyond those with reservations.
“Openhouse” by Jake Lane.
Image: Courtesy of the designer
Celia Hamling, Spatial Design at Massey University
“A Collective Shift” investigates coastal resiliency strategies for Island Bay, Te Whanganui-a-Tara due to rising sea levels caused by climate change. It proposes restoring the original coastal dunes to replace the current sea wall, to allow the ecosystem to carry out its innate role of adapting and protecting the area. Hamling designed a temporary pavilion, offering hospitality and equipment to volunteer community groups, hosting them as they restore this vital ecosystem.
“A Collective Shift” by Celia Hamling.
Image: Courtesy of the designer
Natasha Veri, Bachelor of Interior Design (Honours) at RMIT University
The Preston Market is a central hub for the local community and has acted as an extension of their homes for generations; it faces potential demolition to make way for new building developments, endangering the community’s profound sense of belonging. “Cultivating Place” is a project exploring how cultural traditions of making can foster a sense of belonging and community by seeking to salvage the market and establishing communal spaces designed for collective making by facilitating engagement between the wider public, the neighbourhood and local community and the market.
“Cultivating Place” by Natasha Veri.
Image: Courtesy of the designer
Angela Sung Kyung Kim, Bachelor of Design in Interior Architecture at University of Technology Sydney
Inspired by the ancient Fora and Agora, “Oratio” is a contemporary forum space that celebrates and facilitates the power of all voices, sounds and speeches. Built into zones that reflect various projects of speeches, from highly interactive auditorium, circular amphitheatre, as well as personal spaces such as individual learning booths and audio pods to help interact with all senses, scale, and communities. With the co-existence of differing voice, Oratio aspires to break deep division and create a democratic common ground for the contemporary society of Sydney.
“Oratio” by Angela Sung Kyung Kim.
Image: Courtesy of the designer

































