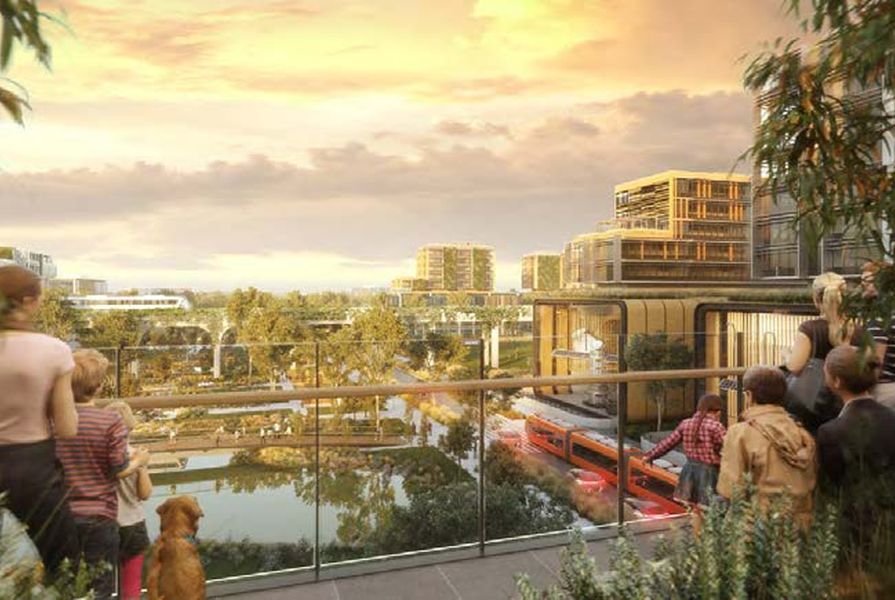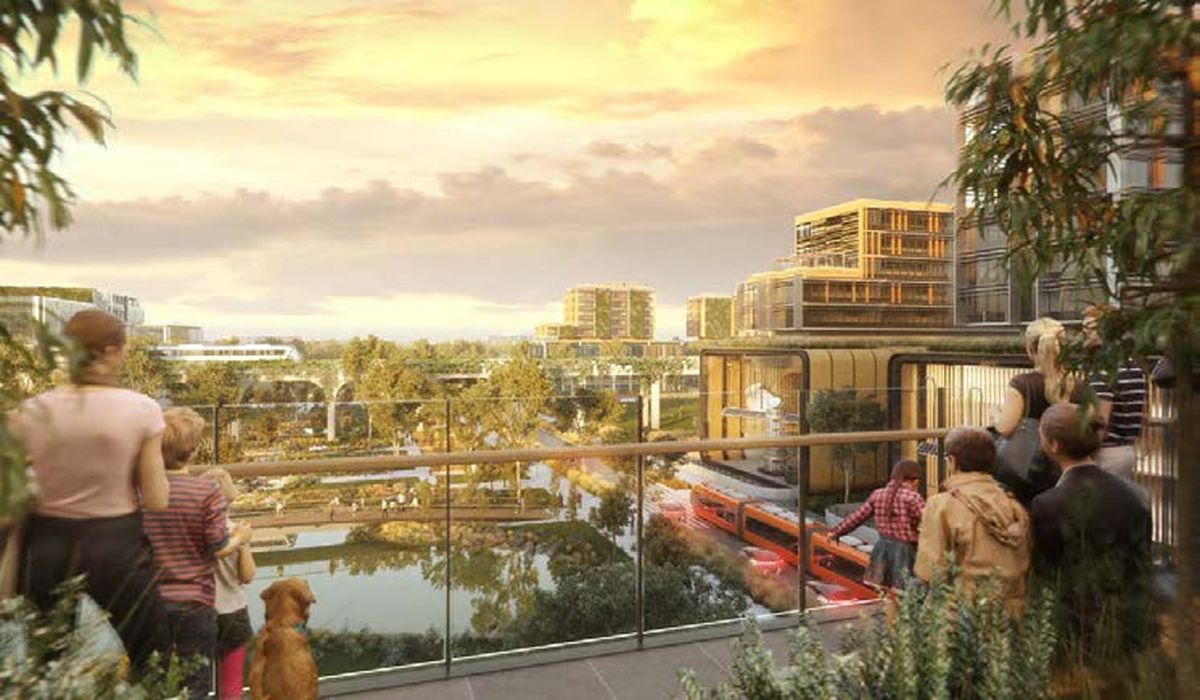The NSW government has released a tranche of documents outlining its plans for the 11,200-hectare “aerotropolis” it hopes to see eventually developed around the new airport at Badgerys Creek in Sydney’s West.
Zaha Hadid Architects and Cox Architecture were announced as the architects of the airport itself in October.
The draft Western Sydney Aerotropolis Plan outlines a long-term strategy for preparing for widespread development around the airport and divides the area into ten precincts. It was developed by the Western Sydney Planning Partnership, a “local government-led initiative” that includes Blacktown, Blue Mountains, Camden, Campbelltown, Fairfield, Hawkesbury, Liverpool, Penrith and Wollondilly councils, as well as state agencies.
“The Aerotropolis will be framed around a landscape-led approach, where Wianamatta–South Creek, large regional parks and an expansive network of green and blue corridors shape the city’s structure and building,” reads the plan.
“People will live and work in vibrant urban centres with a mix of uses, walking and cycling paths, and social and cultural infrastructure. Planning on this scale will build resilience and adaptability to the effects of a changing climate and draw on circular economy principles to better use resources and reduce waste on an Aerotropolis-wide scale.”
In a statement, NSW planning minister Rob Stokes said, “The Aerotropolis will be Sydney’s newest economic hub and will be a 30-minute city, where people live close to jobs, schools, health services and high-quality open space,” Mr Stokes said.
“With construction of the airport underway, we have a once-in-a-lifetime opportunity to create a brand new city, and we want the community to be part of the process.”
A section of the plan imagines “A diversity of housing in parts of the Aerotropolis Core, Northern Gateway and Rossmore precincts provide a vibrant and living city, protected from the 24/7 operations of the Airport. Centres are easy to walk around, with quality public areas and a mix of social and cultural infrastructure.”
The government is now seeking public feedback on its plan, which is available here.
















