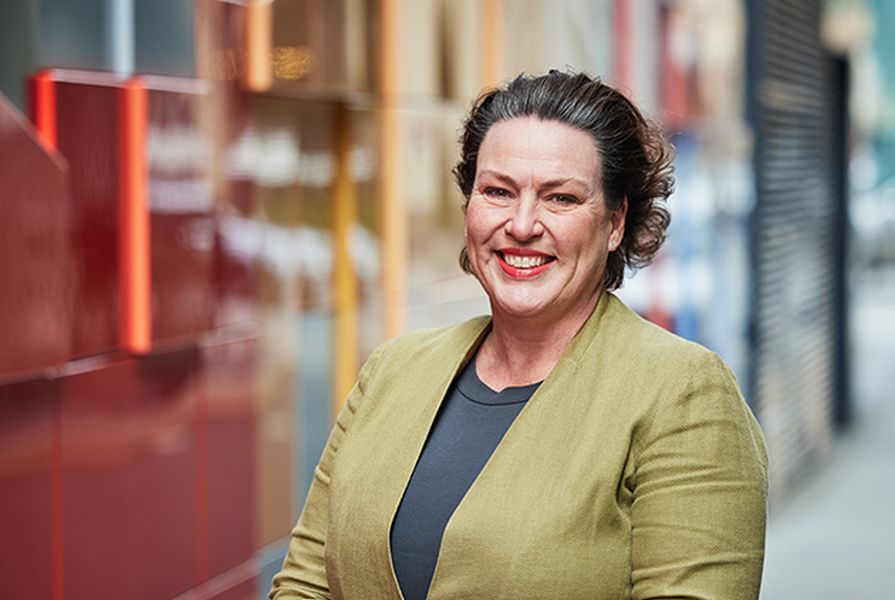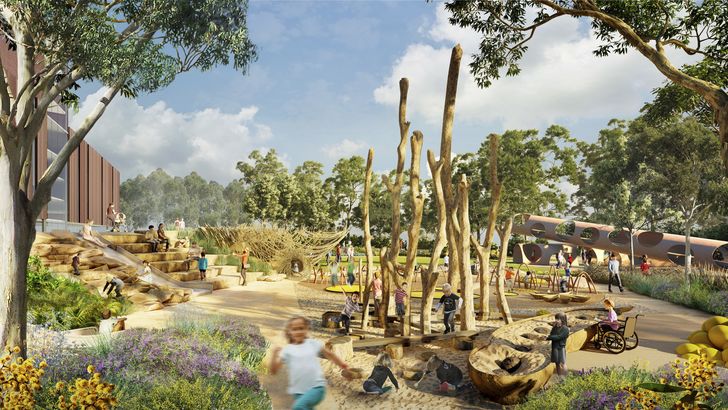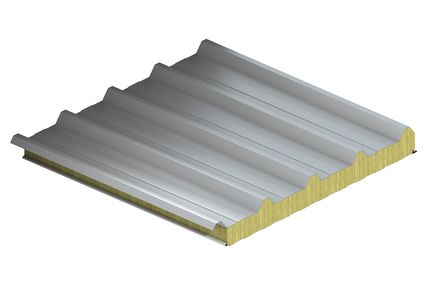Edwina Bennett, principal and global health sector leader at Woods Bagot, has long been advocating for empathetic design when it comes to hospitals and health precincts, arguing a people-centric approach can have positive health outcomes, leading to an increase in individuals willing to present for treatment, shorter hospitalizations and retention of healthcare staff.
With more than 25 years of experience managing a broad range of global architecture projects, Bennett has been vocal about the need to reinvent the traditional “white box” hospital typology.
Ahead of her presentation at the upcoming Health Care Health Design virtual symposium, Edwina Bennett speaks with Adair Winder about the pillars of a people-centric design model, including deep community engagement, treating the hospital as an ecosystem and implementing culturally safe practice.
ArchitectureAU: Healthcare design has evolved to consider not just physical spaces, but also the needs, preferences and wellbeing of users. What lessons can architects and designers learn from past healthcare facilities to improve future designs?
Edwina Bennett: The typical hospital model of the past is a product of the Industrial Revolution – places where there is disease, containment and suffering. Their design seemed to be centred around an old-fashioned factory model, where they were functional, sterile, and efficient. Central to the design was this focus on treating illness and disease, rather than treating the person as a whole.
However, there are other examples of historical facilities that have taken a bigger-picture approach. Sanatoriums built in the 1920s, particularly in Finland, were remarkable in their design. They were built and oriented in a way that would maximize exposure to sunlight, fresh air and connection to the outdoors. It’s interesting because the buildings seem to function as medical tools themselves by considering the person in its entirety, not just their illness.
When designing the facilities of today, we still consider all the clinical and sterile requirements of a hospital but we also try to create an environment that is inviting, culturally safe and prioritizes social interaction for all users of the hospital, not just the patient or clinician. What has really shifted is that the hospital has become almost like a little ecosystem in itself.
Adelaide’s New Women’s and Children’s Hospital will offer a diversity of spaces.
Image: A+ consortium, comprising Woods Bagot, Bates Smart, Jacobs, BDP and TCL
AAU: When you use the phrase ecosystem, are you referring to all the different user groups?
EB: Absolutely. A hospital is a community facility and it’s a place of work. Often we think of hospitals as a place that people visit to experience the best day of their life or the worst day of their life, but it’s also a workplace. Healthcare workers are under an incredible amount of stress and that’s something that really came to light during the pandemic. When designing we need to consider it from the angle that it’s a workplace and workers need respite, fresh air, connection to the outdoors and good amenities just as the patients and visitors do. To be able to walk out of an operating theatre and have that respite, have a cup of tea or write up your medical notes can be really beneficial for staff in terms of well-being and for the hospital in terms of staff retention.
Another component of the ecosystem is the community connection. We are a multicultural country and cultural safety absolutely has to be at the forefront of healthcare design. Cultural safety has been proven to affect clinical outcomes. First Nations people will hesitate to present at a hospital for clinical care if they don’t feel safe turning up. If we address that early on by recognizing the country we’re on and by incorporating a First Nations perspective or narrative through artwork or dual language naming or signage and wayfinding, it can create an immediate sense of cultural safety. Cultural safety makes people feel welcome when they walk in the door and that goes a long way in terms of making people feel like the place is accessible and safe to present and could result in them staying for the duration of their clinical care or inviting their family group to visit and support them.
Adelaide’s New Women’s and Children’s Hospital by A+ consortium, comprising Woods Bagot, Bates Smart, Jacobs, BDP and TCL.
Image: A+ consortium, comprising Woods Bagot, Bates Smart, Jacobs, BDP and TCL
AAU: Just to delve further into this topic of inclusivity – has inclusive practice and cultural safety been a key focus for Woods Bagot’s Chengdu Angel project and the Adelaide Women’s and Children’s Hospital?
EB: Very much so. Particularly the Australian projects with our First Nations history. We are really passionate about telling those First Nations perspectives and stories, as well as weaving the narrative of place and history in our designs. We work with Aboriginal advisory groups on the project from the outset in a process we call co-design. It’s very important for us to engage early rather than tack a concept into the design at the last minute. Starting with the First Nations narrative is the right starting point and by telling their story, it becomes more welcoming to other cultures as well.
AAU: A main point that I’m noticing here is that you are consulting with these groups and working collaboratively with them, rather than just doing it for them and making the assumption they will like it and be comfortable with it. Am I right in saying that?
EB: We can’t do that because they’re not our stories. We need to ask permission for them. We need to be open to deep listening when it comes to cultural safety because we’re there to learn, understand and translate that story. Hopefully, by integrating these cultural elements it can contribute towards a kind of healing but also it just means so much to people to see that recognition of Country.
AAU: You’ve talked previously about this concept of people architecture being one of Woods Bagot’s guiding principles when designing – people architecture meaning placing the human experience at the centre of the project. How does this apply to health design.
EB: People architecture is really the ethos of what we do. To me, health design is the absolute epitome of people architecture, which again circles back to the hospital being its own ecosystem of a community. Everybody will experience a hospital in some way, shape or form. You might work there, you might visit, you might be a patient there, a helicopter pilot, a courier. It’s a touch point for most, if not all, people in the community. Health design really epitomizes people architecture because it has such an important function within the precinct but it also creates a lot of offshoots into other parts of the community, such as accommodation for families who are staying with patients or the research facilities that grow up around it.
AAU: While we’re on the topic of accommodation, it seems like across all the projects that you’ve been referencing there’s this desire to integrate comfortable features that you might find in a hotel or a home. Is that correct?
EB: That’s the idea of moving away from the traditional white box model, with the bright lighting and the pot plant in the corner. Hospitals shouldn’t do that anymore. They should connect to nature and have a sense of place. When we’re talking about a paediatric setting, it should feel like home and children should feel safe. When we’re referring to maternity or birthing wards, they should incorporate details that allow you have to more control over your environment – that might be through light levels, sound, outlook, or by offering spaces where a person is able to go and make some food for themselves. Again, that’s been clinically shown to shorten hospital stays – people having a say in their care.
AAU: Does integrating those aspects, where you can control your own environment, have an influence on behaviour?
EB: Yes, it really does. It has an influence on behavioural and clinical outcomes. The birthing mother scenario is a good example where controlling music, light levels, privacy and developing that relationship with the midwives or the nurses works well and actually can result in reduced pain relief and anaesthetic requirements. If people have a say in their care and can control the environment around them, that can distract them or enhance their experience, which can mean the requirement for clinical intervention is lessened.
Woods Bagot were conscious of incorporating sensory and neural elements into the design of the Xi’an Angel Paediatric Hospital.
Image: Justin Szeremeta
AAU: Speaking of distraction, one of the features that really stood out to me in the Chengdu Angel project was the colours, shapes and textures that were incorporated into the paediatric facility. These aspects could be used to distract children from feeling nervous about being in a strange environment. How did the design team determine what would best suit the needs of the patients?
EB: When we say paediatric, it’s anything from age one to 17, so you have a really broad range of users. You’re designing for babies and little kids, but you’re also designing for adolescents. One thing we’re really conscious of now in hospital design is diversity, particularly sensory and neural diversity. We engaged with youth advisory groups from the hospital and external consumer groups as well, comprising a diverse range of members. Among them were families with children who have disabilities, parents of very young children and siblings of patients who had spent a significant amount of time in hospital. We received some great input.
We found that kids want distraction because it helps with pain, boredom and the entire experience of being in a hospital. That distraction could be providing a playground that they can use while they’re waiting, rather than having them sit around in that white box clinical space or older kids might want somewhere to plug into a USB port while they wait. We received some really interesting feedback that some kids, who may not necessarily have the same ability as other kids, would rather be able to sit and read a book in a window and look at those kids playing. Some children might have sensory and neural needs and they might actually just need a really quiet room to sit in and wait.
It’s about breaking that typical mould of what the waiting room looks like and instead consider the different kinds of user groups. Having that diversity, particularly in a paediatric environment, is really important. You can be really clever about incorporating diversity and it doesn’t necessarily need to cost more, but it does need to be factored in from the outset.
Connection to nature was a priority for the new Adelaide Women’s and Children’s Hospital.
Image: A+ consortium, comprising Woods Bagot, Bates Smart, Jacobs, BDP and TCL
AAU: What are some of the people-centric methods the Adelaide Women’s and Children’s Hospital project incorporated in the design?
EB: For the Adelaide Women’s and Children’s Hospital, [designed with Bates Smart, Jacobs, UK practice BDP and TCL], we really tried to create an appealing workspace to be in. The Women’s and Children’s Hospital is within a parkland setting, so we really tried to bring forth that biophilia. When you’re in the building, you can see through to the outdoors in most parts of the building, you know what the weather is doing and you can orientate yourself in the building quite well because you have the outside as a reference, and I think that is a better workplace for people. It also creates a better patient experience.
Looking at the entire user experience is the key and that might be anything from the drop-off, to the accessibility of the building, to walking through the front door and experiencing that cultural safety. In a way, the human experience overlays the building as a functional space.
AAU: In some cases, walking in or the moment just before you walk in can often be the more daunting part of the process because of the uncertainty.
EB: Absolutely. In a paediatric environment, it’s about integrating scale, colour and friendliness. From a cultural safety point of view, it might be about dual naming or integrating something that’s recognizable and familiar to a culture, providing that sense of safety. It’s also about the diversity of spaces – playgrounds, quiet spaces or prayer spaces. There are a whole lot of different users and that’s where the people focus is really important. I always remind everyone that the project is for people.
Xi’an Angel Paediatric Hospital uses texture and colour to create a welcoming and inviting space.
Image: Justin Szeremeta
AAU: You mentioned before the hospital is a touch point for everyone. Is it difficult to think from the perspective of everyone?
EB: You need to wear so many hats but I also think that’s what makes hospital design really unique and interesting. So many people use it, keep it operating and are impacted by it. You have to come at it from a lot of different angles but that’s where the engagement piece with people is really important and important early.
Edwina Bennett is one of several experts to discuss how innovative design can improve the quality and user experience of healthcare systems at the Health Care Health Design forum. Bennett features in session one, People-Centred Healthcare: Designing for Community Impact. The session is now available to be streamed on demand. Tickets can be purchased here.
Health Care Health Design is a program of Design Speaks, organized by Architecture Media.





























