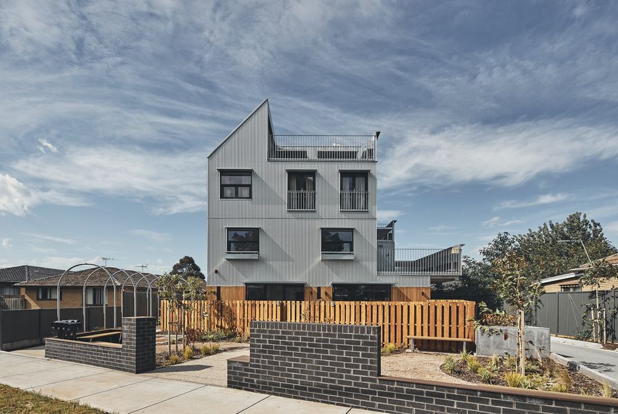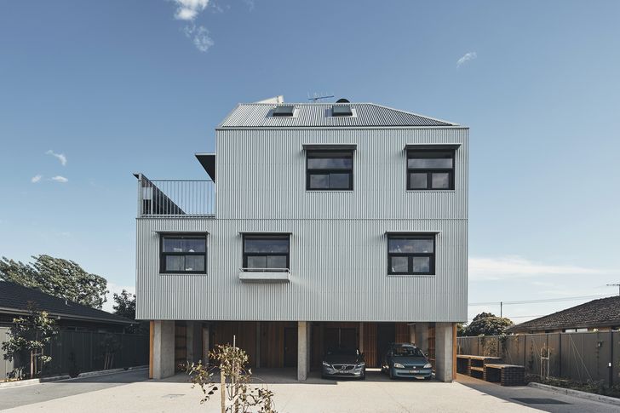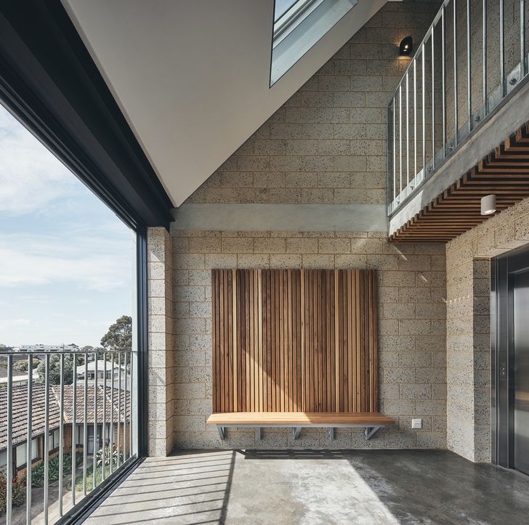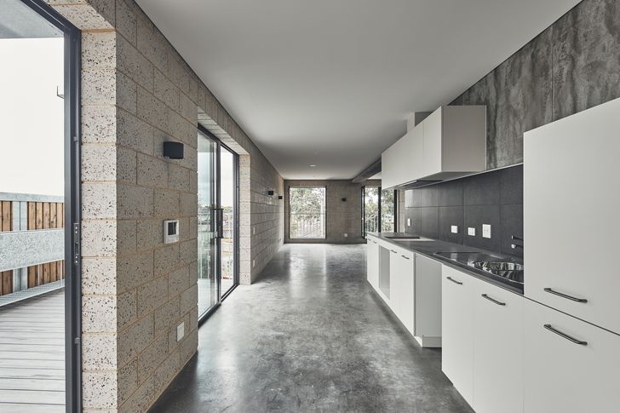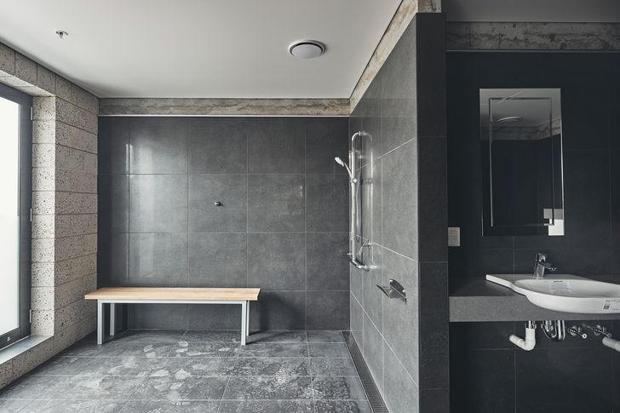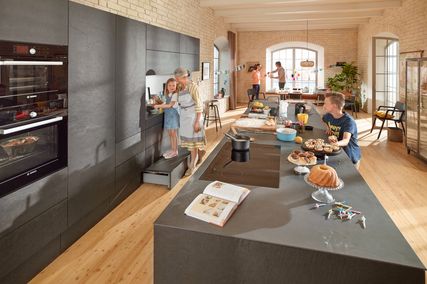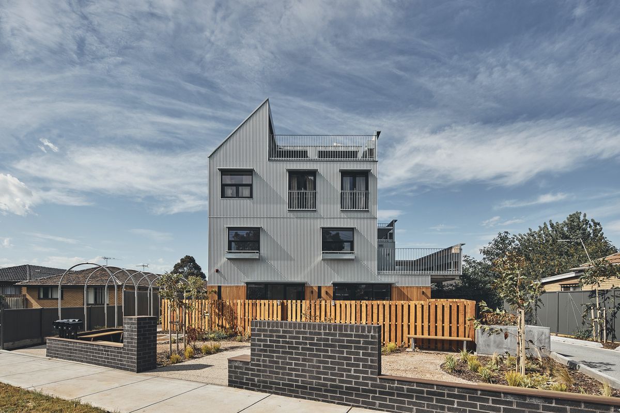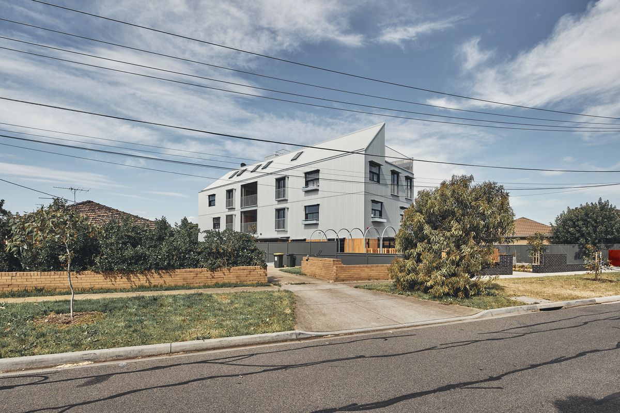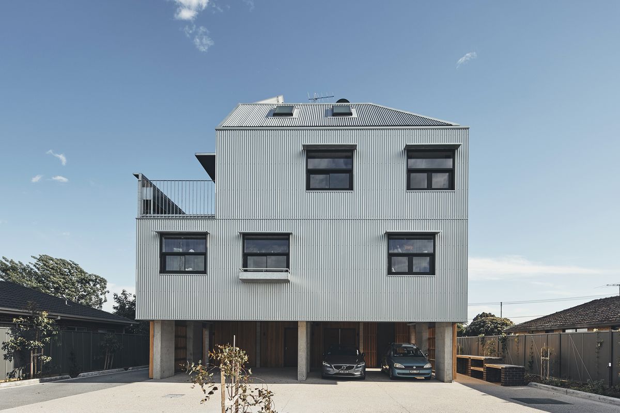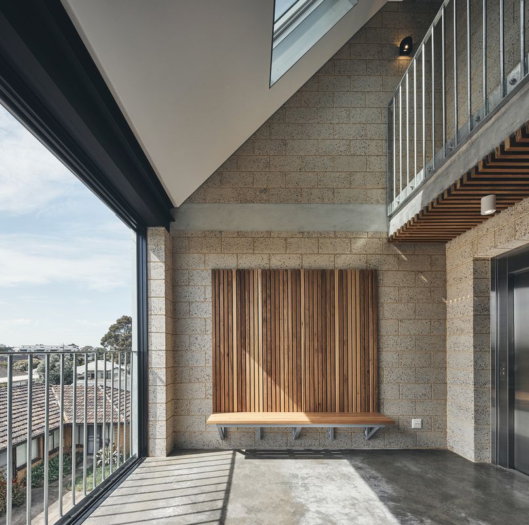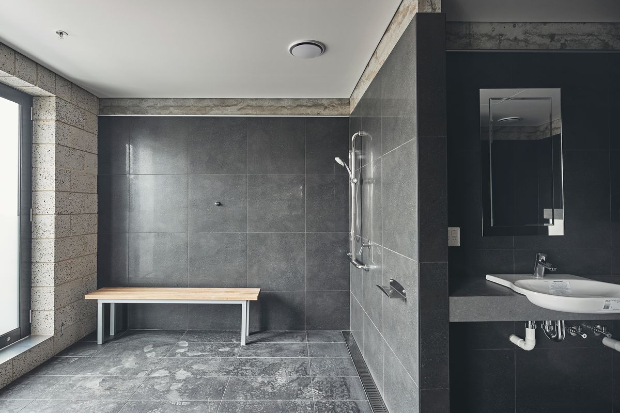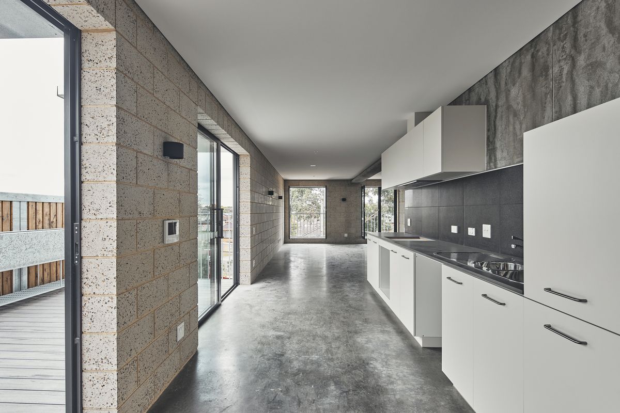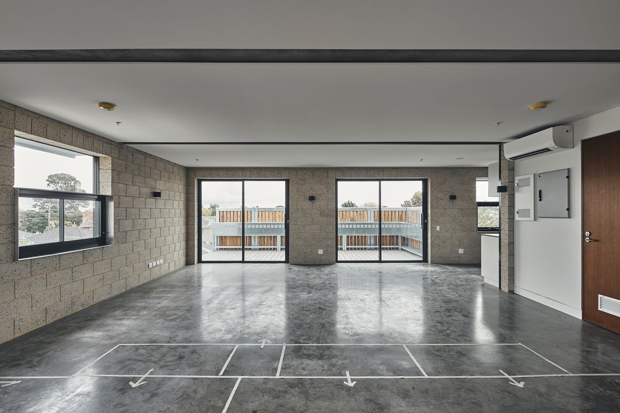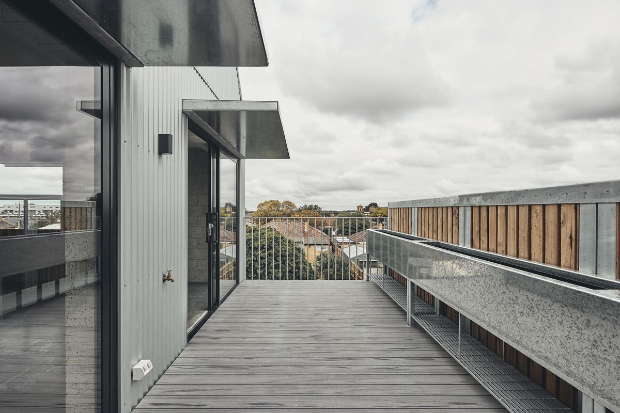Some architectural idioms end up with a bad name. In architecture, a “six-pack” is not the muscular definition of a gym junkie, but that familiar 1960s walk-up block of flats pervading Australian suburbia. As a model for medium density, it has been tarnished by a history of bad planning, cheap building and desultory site use.
Meanwhile, we grapple with the most considerate names for different demographic groups. “Senior” is preferred to “elderly” but not as respectful as “older adult,” while the term “people with a disability” sensitively puts the person before the impairment.
A new multiresidential project in the outer-Melbourne suburb of St Albans by NMBW Architecture Studio in association with Monash Art, Design and Architecture (MADA) is an architectural version of “person-first” language. Yet it also demonstrates the power of non-specific terminology, where spaces that can’t be conventionally labelled hold the key to the success of the place. Conceived as a thoughtful reconfiguring of the six-pack, the project redeems this much-maligned typology with some muscular working out of the flab in our planning regulatory systems and accessibility codes.
The architect was determined to build in the opportunity for neighbourly social interactions; half the undercroft is reserved as public space.
Image: Peter Bennetts
Architecture Australia readers may be familiar with the project from an essay in the May/June 2018 edition, “The Space of Ageing,” 1 which outlined the collaboration between the Urban Lab at MADA and not-for-profit client Housing Choices Australia (HCA) on an Australian Research Council Linkage grant to develop new models for ageing-in-place. The intent to deliver a “dignity-enabling” low-rise apartment building was then at developed design stage. Three COVID-interrupted years later, the built result is remarkably faithful to the initial scheme.
As a newly minted Melburnian, I’m not familiar with the locale, and first impressions are a revelation from the drawn proposal. The gutsy galvanized cladding, unabashed roof pitch and convincing detailing are characteristics I’d expected from NMBW, but the building surprises as a declamatorily singular object in the suburban landscape. It’s a scale jump that adds liveliness and landmarking, like the towers of the nearby Orthodox church.
Previously an archetypal quarter-acre block of units, the site was developed under HCA’s “build- to-rent” policy to provide four storeys of accessible, affordable accommodation. It’s a no-brainer for amenity – within walking distance of railway, primary school and shops, it suits the brief for a highly flexible design for mobility-compromised occupants. While HCA has a discretionary quota of 50 percent older adults, the seven apartments were not to feel like an aged care village. “Each apartment needed to be able to be used by anyone,” says NMBW principal Nigel Bertram. The inaugural cohort consists of a mixture of families, singles, seniors and people living with a disability.
Inviting, semi-public spaces foster acts of community and self-determination, while NMBW’s fondness for contemporary Japanese architecture is evident throughout.
Image: Peter Bennetts
While the six-pack makes efficient real estate of suburban blocks, it has traditionally ignored the social interactions of communities and neglected any connections to street life or active public spaces. The design team’s solution is to infuse this project with spatial opportunities and invitations to engage with neighbours and environment. Some of these moves are overt and well-rehearsed, like landscaped, blurred edges, and shared bin and storage areas; some are gentle invitations, like strategically placed seats; others are hard-won battles with building regulations to iron out barriers to sociable connection.
The most radical of these attempts was the thwarted intention to activate the northerly frontage of the block as multi-use greenspace and car-parking. Moving from car to home can take longer for those with mobility issues, but with people-oriented surfaces, shade and seating, it can become a serendipitous opportunity to fraternize with neighbours and street folk. The council, however, was unconvinced by this reversal of the six-pack norm of a swathe of driveway or prosaic group carport at the rear. Though cars are an accepted necessity, they must apparently be hidden from view! Undaunted, NMBW redesigned parking to the rear, integrating half as a flexible undercroft of public space, and found other ways to contribute to the street with big trees, informal garden plots, inviting seating edges and general visual permeability.
In fact, despite its mass, the building is remarkably porous, in a visual sense, to the surrounds. Large windows, low sills and expansive outdoor terraces dissolve conventional barriers between inside and out. Overlooking has been handled with clever massaging of threshold, balustrade and sill detailing. NMBW believes that it’s possible to invest neighbourliness in the very DNA of a design, arguing that routine code compliance often propagates one-size-fits-all details that can’t be fixed afterwards, while functional, responsive detailing isn’t exorbitant if incorporated at the outset.
The volumetric composition comes from an equally embedded approach to getting the assemblage right. Sectionally, it reveals what Paul Keating might call a “beautiful set of numbers”: four levels, with three interconnected as a naturally ventilated lobby; a 12-metre height limit; and four-metre side setbacks with three metres of open space. The geometry is a synergetic balancing of regulatory, constructional and climatic parameters to yield four three-bedroom and two two-bedroom accessible apartments, and one one-bedroom on-site carer’s accommodation.
Services are located toward each apartment’s core to maximize access to natural daylight, and the window glazing is low enough to enable views from a seat or wheelchair.
Image: Peter Bennetts
Yet there is nothing restrictive about the spatial handling internally. Circulation spaces in the core are generous, poaching required utility areas as flexible, unnamed spaces, with options for personalization or sharing by simple negotiation. A craft space, perhaps, or mini-meeting spot? Lift lobbies open to the elements, with sliding grilles for a dynamic perspective on the neighbourhood. Battened timber benches and linings add utility and atmosphere against honed alabaster blockwork and expressed concrete structure. A world away from any hint of institutional conformity, these inviting, semi-public spaces gently foster acts of communality and self-determination.
The composition and resolution here suggest a continuing influence of contemporary Japanese architecture on NMBW’s practice, and there is more to be found in the intelligent planning within the apartments. Conceived as a robust shell of generous dimensions and low-maintenance materials, each apartment can be configured to suit its occupants’ ergonomic and familial needs, with minimal disruption to the overall architectural envelope. (NMBW met with every client to customize layouts, and the masking tape traces of anticipated wall and furniture placements are still on the floor.)
But universal to every apartment is a glorious “wet room” that recognizes the centrality of dignified ablution spaces for people with disabilities. Urban Lab’s research found the primary complaint from these user groups was that accessible bathrooms generally look like hospitals, without natural light, air or aspect. Instead, at Gertrude Street, these facilities are oversized, with separate “wings” for toilet and shower, and ample room for stowing health aids. No mingy high windows or artificial ventilation here, but French doors with Juliet balconies, ingeniously placed to maintain privacy while capturing the view. Substantial granite tiles and solid plumbing fixtures (that double as grab rails) further add to the sense of quality and joy in bathing. With a refreshing lack of prescription, these spaces can readily be used for other wet activities, like painting or potting. If the “mud room” is a sign of affluence in bespoke houses, this is an inventive equivalent for affordable housing.
Expansive “wet rooms” with beautiful, quality fittings and orchestrated views respond to MADA’s research findings that accessible bathrooms tend to look hospital-like.
Image: Peter Bennetts
Projects of this economic stringency are sometimes beset with qualitative compromises, bland materiality and pinched dimensions. NMBW’s solution has been to attend to the absolute necessities with a critical hand and eye. Acoustics are integrated with the underside of the slab; reverse veneer construction results in good thermal performance and durable internal walls; and well-finished concrete floors negate the need for carpet. Pruned of casual constructional habits or unquestioned standardization, these dwellings are truly fit for purpose.
And there’s something about the expressive presence of this building that suggests it will fit all sorts of different purposes and adaptations. I’m reminded of that classic elevation of Monsieur Hulot’s house in Mon Oncle, or the labyrinthine illustrations of Georges Perec’s Life: A User’s Manual. Or perhaps (unsurprisingly, given NMBW’s affinity with the practice) Atelier Bow Wow’s crisp, busy perspectives in Graphic Anatomy, which depict daily activities as integral to – almost generative of – the architectural shell. “I’d love to come back here in a few years’ time,” remarks Bertram, “and see what kind of madness has taken the place over.”
A funding application to the Australian Housing and Urban Research Institute for post-occupancy evaluation means Bertram may get his wish. Projects of this prototypical nature deserve to be studied closely, not only to demonstrate the value of academic and practice-based research, but for vital feedback into current planning and regulatory systems. If the basic disposition of site and interior priorities here are at odds with market and council expectations, it is partly due to atrophied definitions of “medium-density,” “affordable,” “disabled” and even “room.” As architectural researcher Perry Kulper argues, the moment you label a space, you have effectively designed 70 percent of it, for all architectural terminology is preloaded with spatial and aesthetic baggage. 2 With its refreshing rethink of the six-pack and embrace of ambiguous – but never anonymous – spaces, NMBW demonstrates that it is still worth asking, “What’s in a name?”.
1. Nigel Bertram and Catherine Murphy, “The Space of Ageing,” Architecture Australia vol 107 no 3, May/Jun 2018, 46–50.
2. Perry Kulper, “The Precision of Promiscuity,” Offramp 9: Lies, Spring/Summer 2015, offramp.sciarc.edu/articles/the-precision- of-promiscuity (accessed 13 August 21).
Credits
- Project
- St Albans Housing
- Architect
-
NMBW Architecture Studio in association with Monash Art, Design and Architecture (MADA)
- Project Team
- NMBW project team: Nigel Bertram, Marika Neustupny, Lucinda McLean, Laura Harper, Marie Le Touze, Simon Robinson, Jonathon Yeo, Benjamin Nicaud, ARC Linkage project team: Nigel Bertram, Shane Murray, Leon van Schaik, Holly Board, Deborah Rowe
- Consultants
-
Building surveyor
PLP Building Surveyors & Consultants
Landscape architect Glas
Services engineer NJM Design
Structural and civil engineer OPS Engineers
- Aboriginal Nation
- Built on the land of the Wurundjeri people of the Kulin nation
- Site Details
-
Location
Melbourne,
Australia
Site type Suburban
- Project Details
-
Status
Built
Category Residential
Type Apartments, Multi-residential
Source
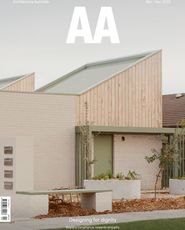
Project
Published online: 28 Apr 2022
Words:
Rachel Hurst
Images:
Peter Bennetts
Issue
Architecture Australia, March 2022

