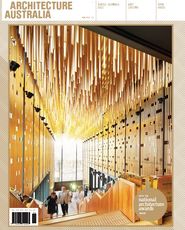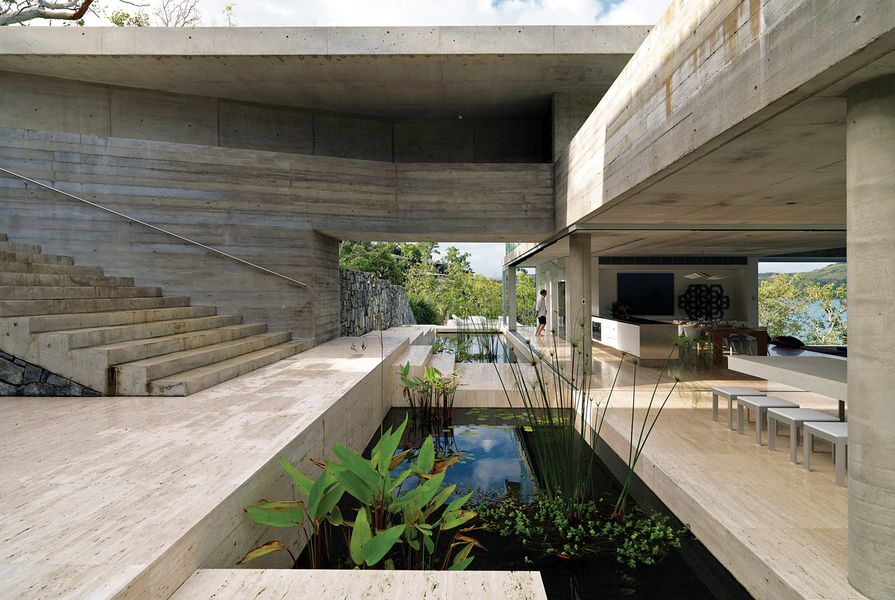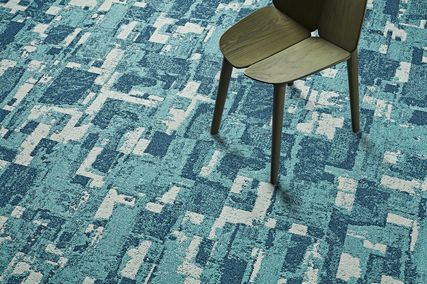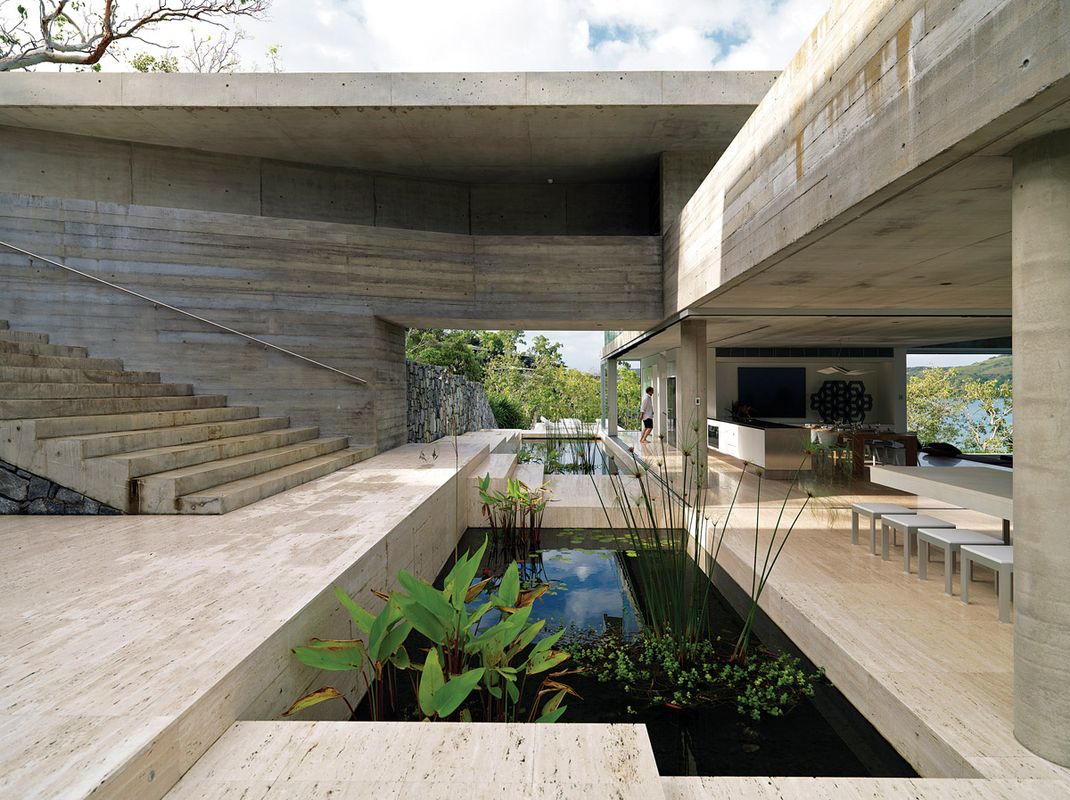Solis is a breathtaking house. The architect has carved into a steep edge of Hamilton Island, brilliantly sculpting three interlocked levels to frame extraordinary views of islands in the Whitsunday waters.
The house is approached through an unremarkable, albeit leafy, suburban precinct. Down a steep driveway, the buggy garage frames the first views of the waters below and a hovering balcony reflection pond provides the first experience of the house.
An open living platform cut into the hill is separated by another reflection pond, while hovering above the sea and further living spaces below. The experience as you navigate the various levels of the house is of seemingly endless water encounters: reflection ponds, lily ponds, swimming ponds and constructed views of the azure ocean.
The house changes its mood on descent. The upper living areas are light-filled and airy, with little distinction between indoor and outdoor space. In fact, only a small section of this floor can be closed down by screens to provide security, particularly during tropical storms. The lower reaches of the house are more cavernous – cool bedroom chambers, again formed on the ocean views. The palette is concrete and travertine, designed for easy, maintenance-free, cool living in the tropics, while acting as a calm counterpoint to complex spatial and sculptural interactions.
Every level of this house, every turn and every vantage point provides enormous surprise and delight. Corners of the house float above the terraced landscape, garden terraces and nooks set into the hillside, which feature natural stone retaining walls and continuing encounters with water pools and ponds.
– Jury citation
Construction method and material selection were influenced by the tropical climate: long periods of hot, humid conditions and prolonged heavy rain during the wet season that limits material lifespan. For this reason, concrete became the primary material …
– Renato D’Ettorre Architects
For a full list of awarded projects see 2011 National Architecture Awards – the winners and for more awards discussion see Rachel Hurst and Rory Hyde’s responses to the awards and the jury overview by Karl Fender.
Credits
- Project
- Solis
- Architect
-
Renato D’Ettorre Architects
Rushcutters Bay, Sydney, NSW, Australia
- Project Team
- Renato D'Ettorre, Belinda Brown, Thomas Wagner
- Consultants
-
Builder
Greg Matthew Building
Building surveyor Avery Surveys
Construction manager Ben Ferdinand
Electrical Haymans Integrated Systems
Formworkers RM Formwork, Steel Fixing & Concrete
Geotechnical engineer Cardno Ullman and Nolan
Hydraulic engineer Brian Burnett & Associates
Irrigation Hydroplan
Landscape Hortus
Mechanical consultant JMB Electrical & Air Conditioning
Structural engineer Birzulis and Associates
- Site Details
-
Location
Hamilton Island,
Australia
- Project Details
-
Status
Built
Category Residential
Type New houses
Source

Awarded Project
Published online: 3 Nov 2011
Words:
National Architecture Awards Jury 2011
Images:
Mads Mogensen
Issue
Architecture Australia, November 2011


















