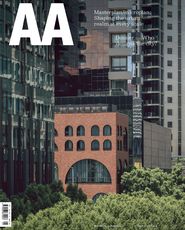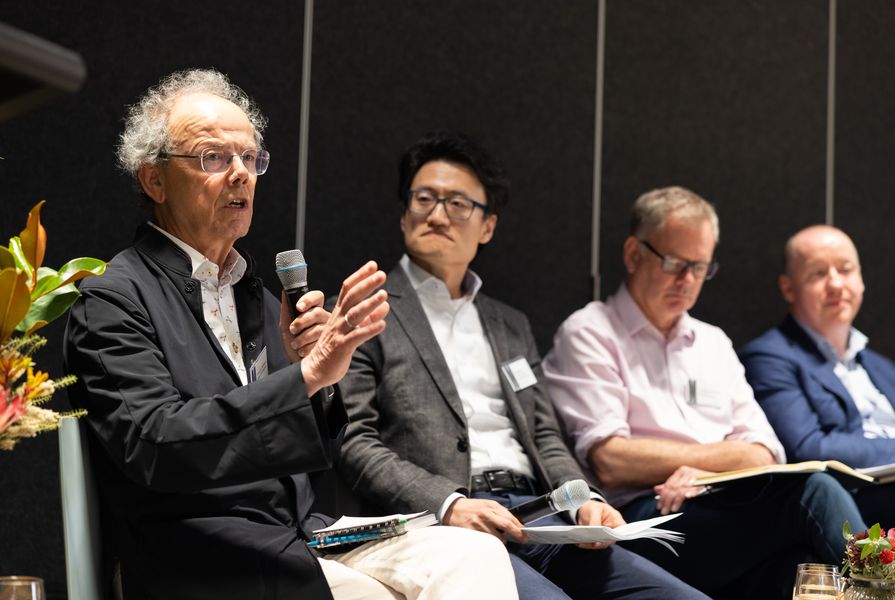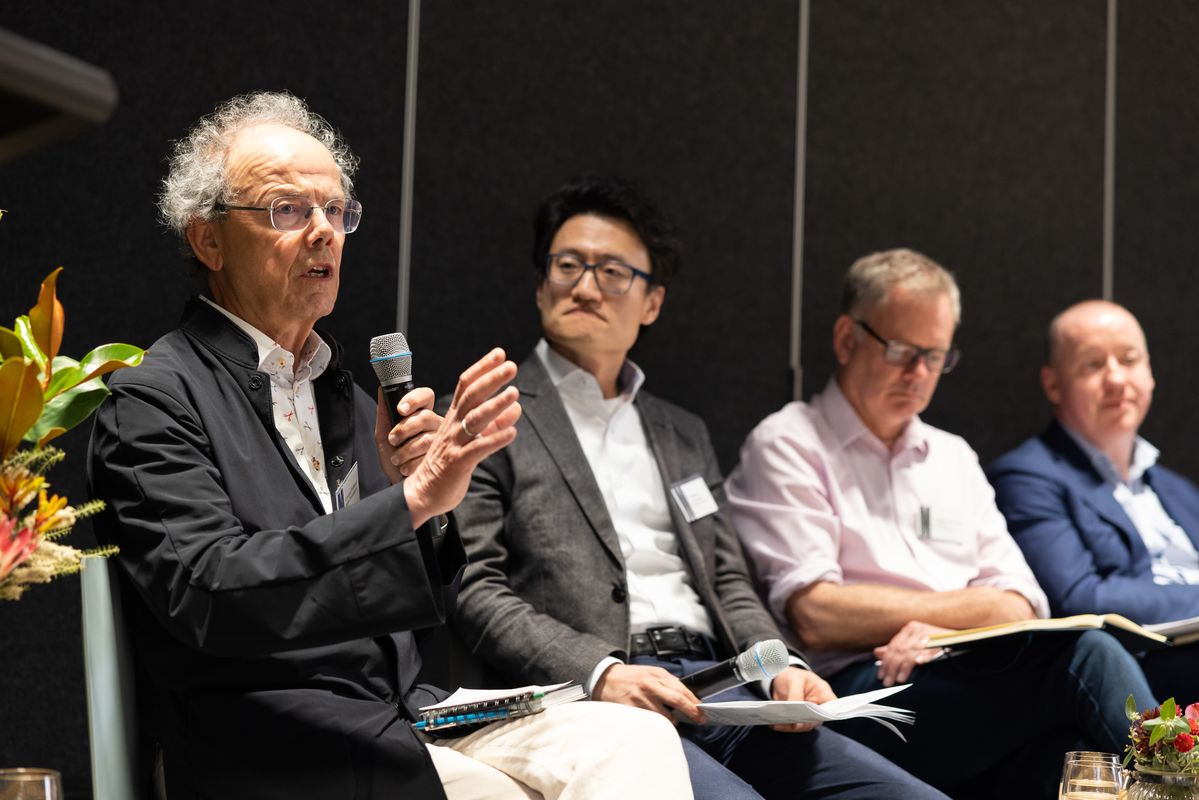Andy Fergus: Through your research and work, you meticulously analyse patterns and phenomena in the existing urban fabric to inform new design strategies. This often plays out in design frameworks that seek to find a balance between control and flexibility. How did this come to influence your work?
Kees Christiaanse: I was a student of Rem Koolhaas when he wrote Delirious New York (1978), and I was highly fascinated by pieces like Leslie Martin’s The Grid as Generator (1972). I started looking at how overarching public spaces and street patterns were a kind of generator for certain urban developments, on the basis of plot division and of the locally developed typologies. Then you discover that you could devise and design street patterns with a certain urban block typology that would be very flexible and that could be manipulated according to the requirements for density. Overlaid with certain regulations that were derived from typological studies, there was a possibility to produce new typologies and forms at an urban scale. I find it fascinating that you can look at any city and there is always a clear framework; there is this significant capacity to absorb different typologies and scales of buildings without destroying the townscape if you comply with certain rules.
AF: There is a refreshing openness in your approach to setting the rules of the game and then allowing the process of city-making to play out. How have you implemented this type of regulation to creative effect in urban transformation projects?
KC: In Wijnhaven, a post-war office area of Rotterdam, we wanted to boost residential functions in the city. There was no way that existing buildings or regulations could allow a feasible volume for development. We set sunlight, wind, setback and view stipulations to ensure slender apartment towers and leave the plinth intact, either old or new. Another rule is that the view and the solar exposure of the towers should be respected – so if a tower is built, then the neighbour has fewer possibilities. This leads to a situation where there is still fine grain, but you can densify and create many small-footprint highrise buildings without blowing the thing up. This has allowed for three times the density of the original condition to be realized in the same urban block structure.
AF: This example is fascinating because it gamifies the concept of “first-in-best-dressed” to encourage early movers to supply housing in a blighted area. But what’s perhaps even more interesting is that it mirrors the fragmentation of private ownership that is so typical in Australian cities. Do you see this pattern of many small private land holdings as a barrier to large-scale transformation?
KC: Maybe this is good! Through my work, I have developed the idea of “braking factors.” These are rules or conditions that delay or prohibit certain developments and preserve the existing circumstances. For me, the small-ownership pattern is a fantastic braking factor because it prevents large-scale construction. It’s not about having no rules; rather, it’s about the intelligent conception of rules that don’t frustrate development but provide guarantees of a high-quality environment.
If one developer builds a large tower and the neighbour wants to build, the neighbour has to take care of the view and sunlight of the first tower. If you have a lot of small allotments, you can only make a few storeys each; but if you have a large plot, then you can build higher. This isn’t an equitable rule, but it was used intentionally to stimulate construction of housing. Rotterdam was a kind of empty, doughnut city, and now it’s a vibrant city – it’s fantastic. But prior to Wijnhaven, there was nothing, so they were really after a mechanism to quickly stimulate as much housing as possible in the city centre.
AF: I am interested in how the lessons that result from these outcomes create a feedback loop within your masterplanning. Can you talk about some unintended outcomes you have learned from – for example, in the evolution of HafenCity in Hamburg or Europaallee in Zurich?
Urban designer Kees Christiaanse says that the key to success for major projects such as HafenCity in Hamburg is to have a visionary client leading the development.
Image: HafenCity GmbH
KC: We were geared towards several architects per block in HafenCity to orchestrate diversity, but we discovered that it wasn’t necessarily creating the programmatic diversity we needed. In Amsterdam Zuid, the urban plan by H. P. Berlage, you see a relatively homogeneous urbanism but a very active environment with places for shopping and work.
So, there was a gradual adjustment in Hamburg. Instead of requiring multiple designs within each block, we instead required a double-storey plinth which was required to be flexible and achieve a certain diversity of program. This double plinth worked really well – it created a certain homogeneity in the area between buildings while achieving programmatic diversity that was missing in earlier projects.
You should not make too many rules and the rules shouldn’t be legislation – they should be a political covenant. As soon as they become legislation, there is a danger that it fixes the situation so much that there is no disruption possible anymore. If you make a political covenant, then the agreement has more flexibility. To administer this, it is important to have a supervisor or “quality team” with sufficient agency. These need to be appointed for a sufficient time frame to guarantee the quality, particularly in the first 10 years so that the DNA of the project can be developed and it can become an example for later projects. In the Europaallee, I set up and remained on each of the design competition juries along with the representative of the developer (a public railway company) and the City of Zurich’s quality team.
The urban rules for Europaallee in Zurich were designed to orchestrate for diversity in land use and typology by setting fixed limits to density within a more liberal maximum envelope.
Image: KCAP Architects and Planners
AF: Your point about supervision is critical. So often, weak guidelines are undermined by private interests that erode the quality of a precinct.
KC: In HafenCity, there is a very tall tower under construction. I was not particularly in favour of this because it rather blows up the scale of the eastern HafenCity and may trigger construction of more towers. If I remember rightly, the main idea stemmed from the city architect. My role in HafenCity was limited to ad hoc consulting and being a member of competition juries, though not all of them. I was invited and contributed to the competition jury for this project. Often, political decisions for interventions are not in the power of the masterplanner. If this happens and the plan still works, maybe this is proof of the resilience of the plan. You can say that an urban design is really successful when it can absorb unplanned interventions or a couple of very ugly buildings and the plan still works.
AF: You mentioned the HafenCity development corporation, who led the development of the HafenCity project. How does this single, large landholder compare to the example of Wijnhaven, with its small-scale, fragmented ownership?
KC: It’s interesting because the principle of development is small-scale, in the sense that you have one developer. But they do not develop themselves, other than occasional catalyst projects. Every plot is sold to a development partner in the form of a design and development competition in which the brief is quite comprehensively elaborated, including affordable housing percentages and other public requirements. The revenues of the plot sales pay for the public spaces, streets and infrastructure, so there is a calculation in which they start to invest in streets and infrastructure and then there is a sales program of plots. They are pacing the public and private investment throughout the project. In 2030, HafenCity will achieve break-even between public investment and private development.
You need a visionary person at the helm of this organization. You also need a visionary city architect and a social licence from the public. And you have to be respected as a masterplanner and kept in the boat as supervisor. The guarantee for success is this supervisory role. The head of the development corporation was extremely interested in creating livable cities. He went around the world to visit examples of waterfront precincts. The strength of leadership over time has meant that innovation is pervasive throughout HafenCity, whether in mobility transition away from private vehicles, district heating or water and flood management.
AF: You have taught many urban designers over the years. [Christiaanse has led and taught urbanism programs at TU Berlin, ETH, Singapore University of Technology and Design, and TY Munich, in addition to undertaking research with the Future City Laboratory in Singapore.] What reflections do you have on the emerging generation?
KC: I can say that I have been very fortunate and maybe my approach was successful, so I was able to create a course for urban design in 1996. It is now 2023 and approximately 80 percent of the professors of urban design in the German-speaking region are former students, assistants or collaborators. This creates a second wave of people and what is very good about them is they are not afraid of engaging with bureaucracy. They are procedural in their approach and they are not afraid of starting a project and immediately starting stakeholder management on a larger scale, so that you can take the population with you through the process, rather than being afraid it might be blocked. These approaches are really embedded. This is a real shift from the way in which I was taught.
Source

People
Published online: 14 Dec 2023
Words:
Andy Fergus
Images:
HafenCity GmbH,
James Thomas,
KCAP Architects and Planners
Issue
Architecture Australia, September 2023




















