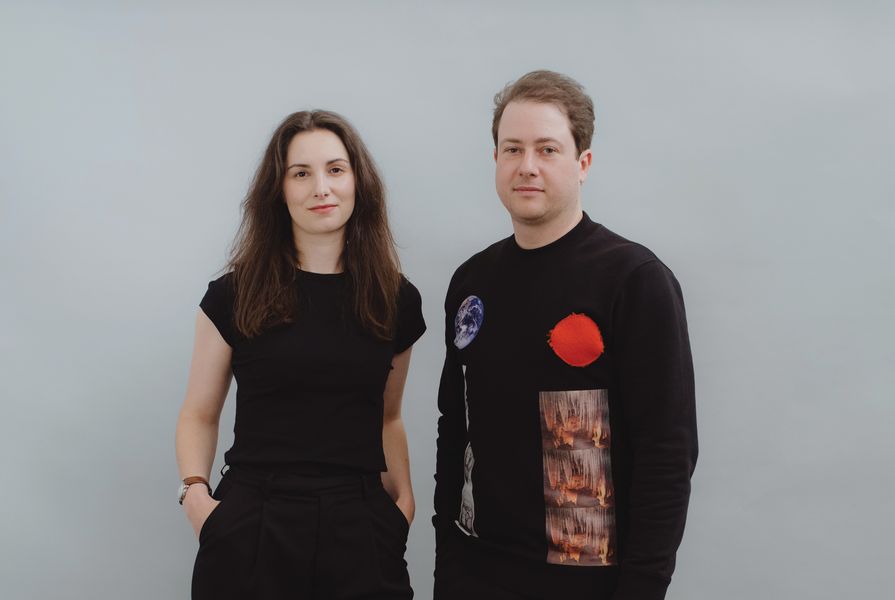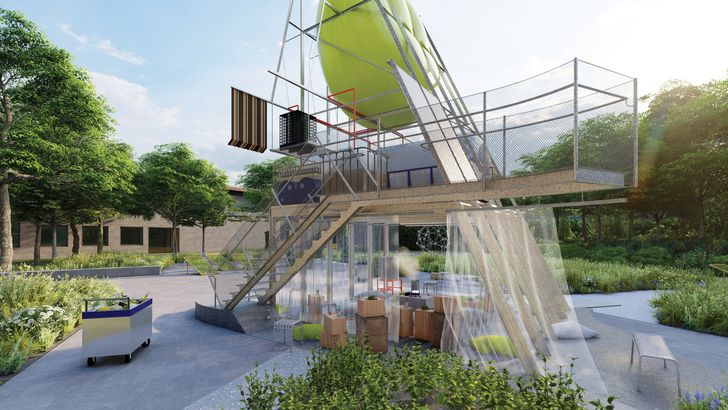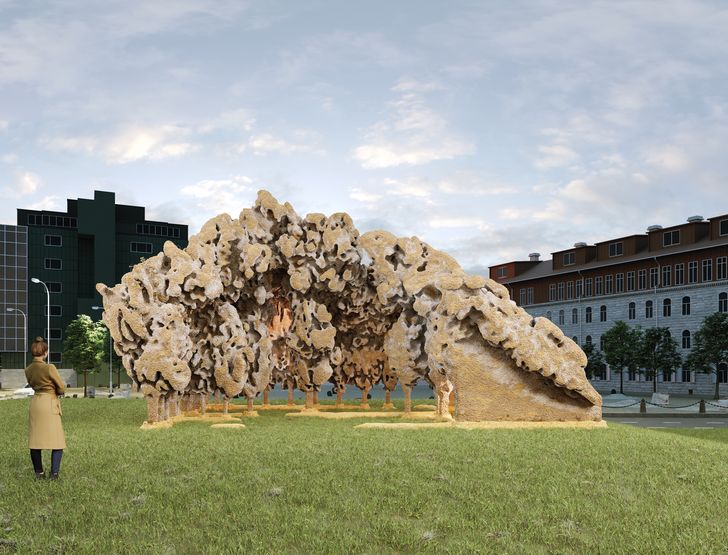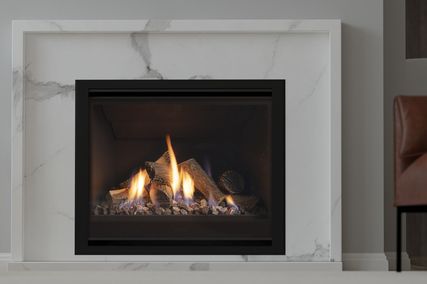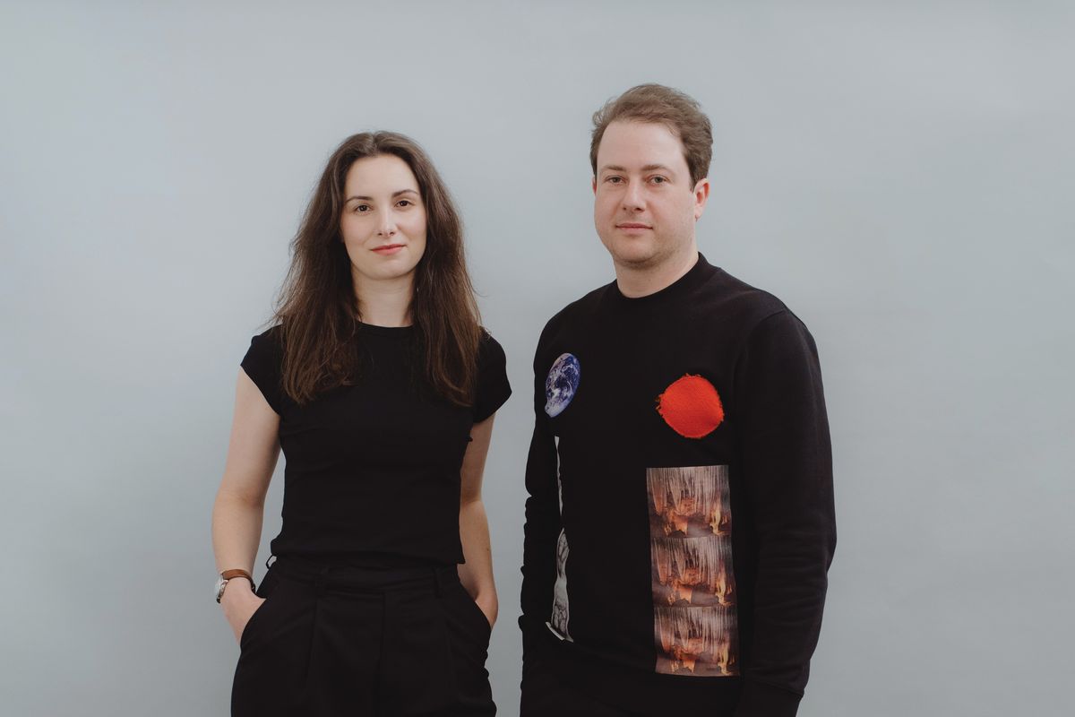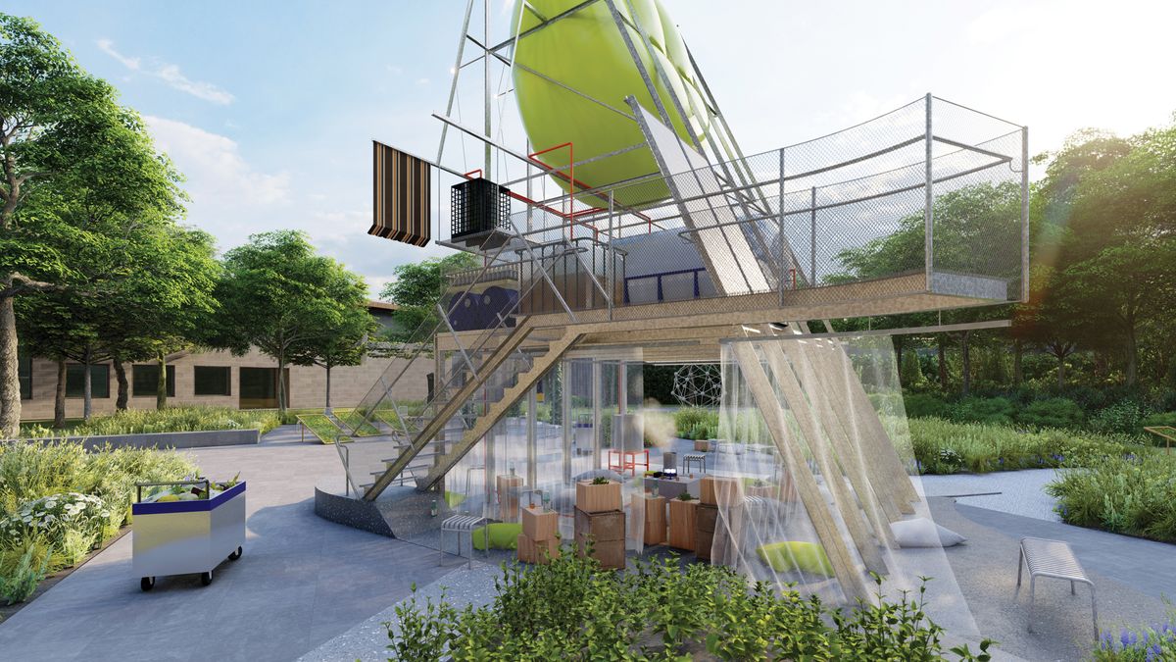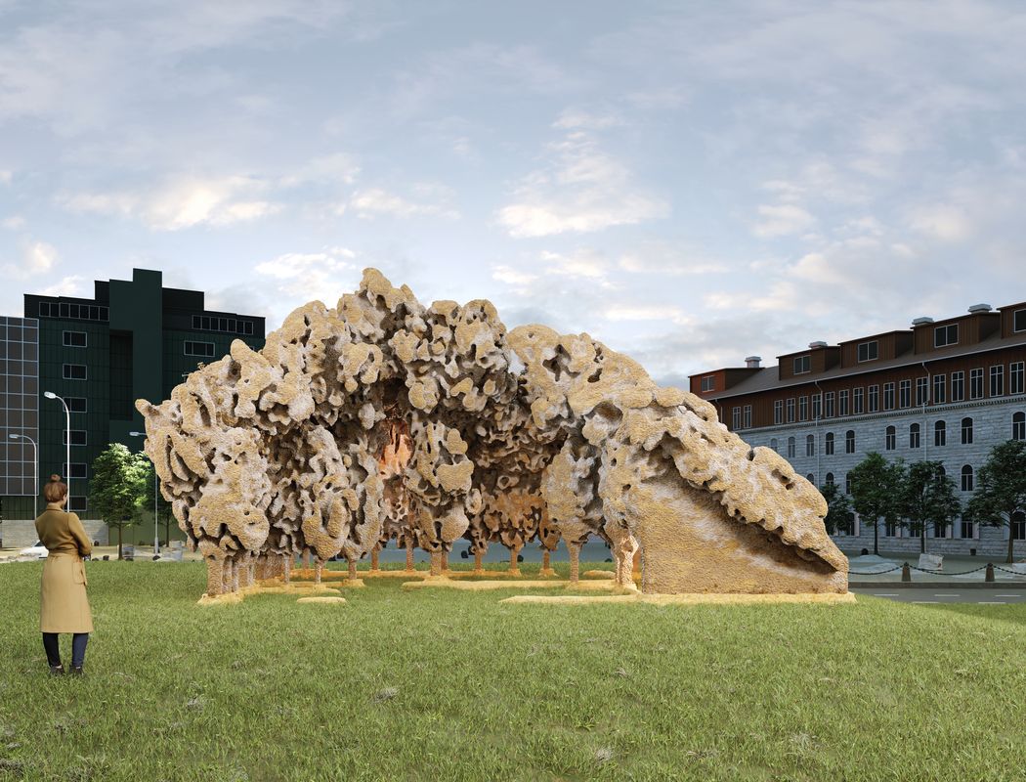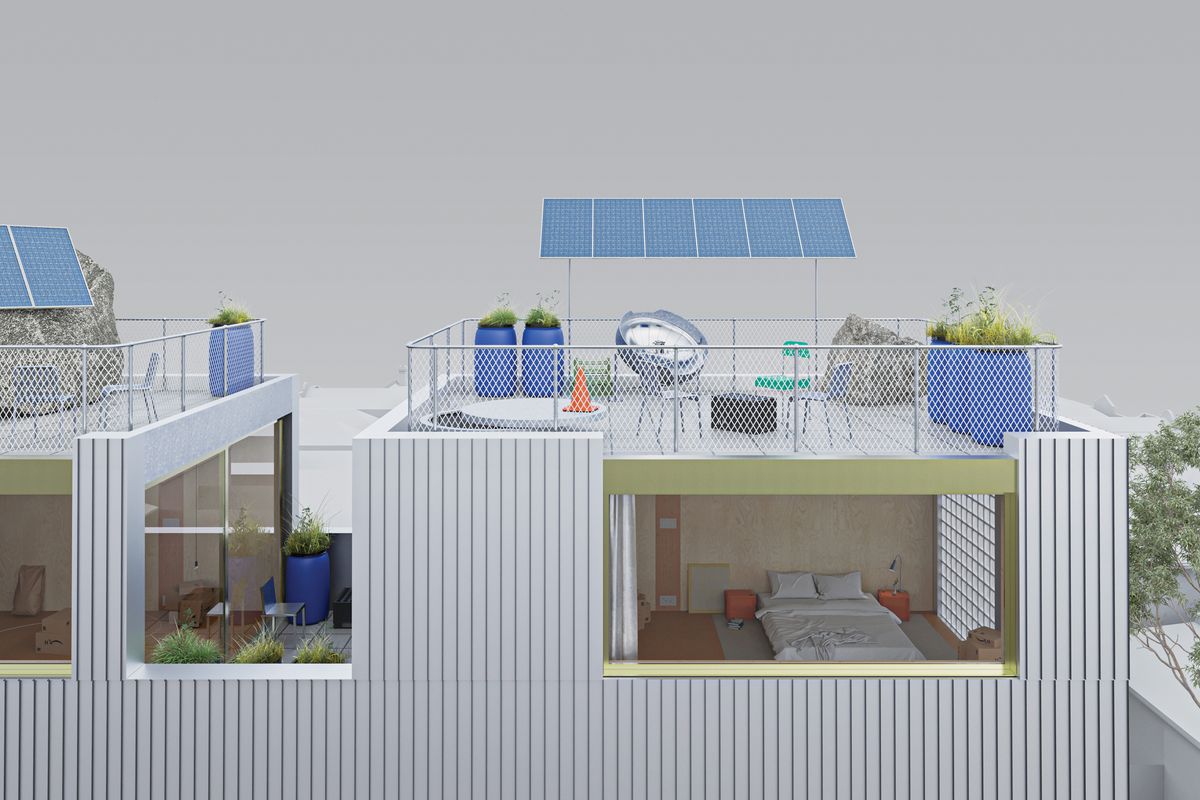Although Simulaa was officially formed in 2020, the concept for it had been brewing for some time. Born of disillusionment with large-scale commercial practice and the desire for an experimental and autonomous project, Simulaa is perfectly named to encapsulate the practice of Anna Jankovic and André Bonnice. An ode to the first object-oriented programming language (Simula), the name references the act of simulation, or a set of events modelled for the purpose of teaching. Jankovic and Bonnice’s experience as studio leaders working alongside each other at their alma mater, RMIT, was critical to the practice’s foundation.
As the name suggests, Simulaa captures an interest in technology, ecology, process and pedagogy, and these interests link the practice’s projects thus far. Take, for example, Gas Stack. Undertaken in collaboration with environmental consultancy Finding Infinity, Gas Stack was shortlisted for the 2021 NGV Architecture Commission and was a joint winner the AA Prize for Unbuilt Work in 2022. Using a repurposed transmission tower, the project aims to show how organic waste can be converted into energy. The scheme was initially designed to provide an opportunity for the public to consider how humans are embedded within the environment, and to act as a prototype for future neighbourhood renewable energy sources. “We saw it as a proposition for how this could be a very viable demonstration project. Every suburb could have one,” says Jankovic.
Gas Stack proposed to repurpose a transmission tower to show how organic waste can be converted into energy.
Image: Simulaa
While an alternative, small-scale iteration is currently in the works, Gas Stack demonstrates Simulaa’s preoccupation with process, using a temporary installation to explain to an audience how something functions. Yes, they are spatial practitioners, but their focus on space also incorporates its relationship to time.
This idea is also evidenced in Burlasite, a project that sees a 3D-printed frame constructed from a composition of timber off- cuts, sawdust and biodegradable polymer become overtaken by mycelia over time. In short, it’s a house for mushrooms. Designed in collaboration with computational designer and material creator Natalie Alima, it won the installation competition at the 2022 Tallinn Architecture Biennale. Like Gas Stack, it presents an architectural object that decentres the role of humans and presents a viable new way to address the climate crisis.
For Bonnice, the common thread to Simulaa’s projects is the practice’s commitment to considering “both the design and the project over a time scale, and then recognizing the entanglement that architecture finds itself in with aesthetic, economic, social and environmental conditions or concerns.”
Burlasite, designed in collaboration with Natalie Alima and winner of the Tallinn Architecture Biennale Installation Competition in 2022, decentres the role of humans and presents a new way to address the climate crisis.
Image: Simulaa
Grounded in Melbourne’s architectural community – Jankovic and Bonnice cut their teeth at major firms like Edmond and Corrigan, John Wardle Architects (now Wardle) and McBride Charles Ryan – the duo always saw themselves practising in the city they see as host to a thriving design culture. This appreciation of localism is obvious in Simulaa’s research project Design Standards , a set of models that historically catalogue Melbourne City Council’s design outputs with close observational detail. Using the decidedly non-architectural scale of 1:12 (perfectly suited to a dollhouse!), the collection of furni- ture and objects typically found in the city streetscape was exhibited as part of Melbourne Now at the National Gallery of Victoria. The project also points to Simulaa’s belief that to operate today, one needs both foresight and hindsight.
At the precipice of future processes and technologies, Simulaa designs with a preparedness for tomorrow and possesses the docu- mentation skills to enable conceivable projects. “People seem to see the speculative project as some kind of future that’s a maybe, whereas we’re intending for these things to be built,” says Jankovic. “They’re not maybes – they can be and they could be tomorrow.”
Looking forward, Simulaa sees its projects as conversation starters with the public and wants to use design to spur incremental changes to create a better world. It’s an ideal that bridges the architects of the past with what it means to practise architecture today.

