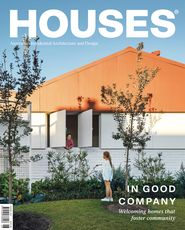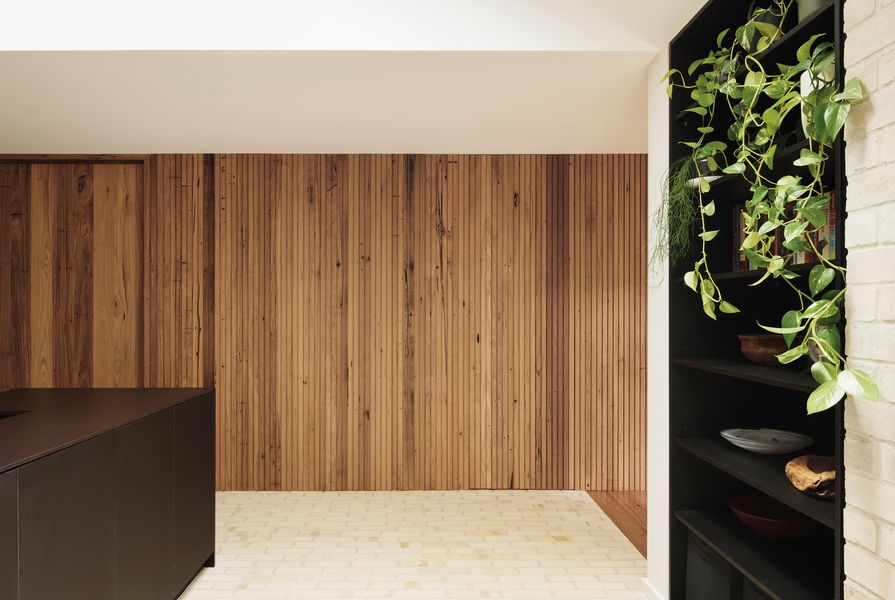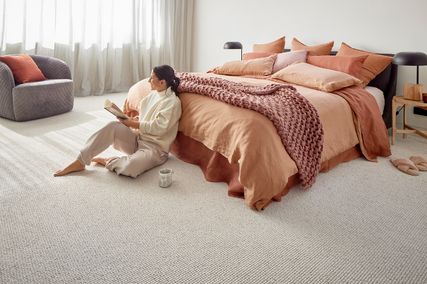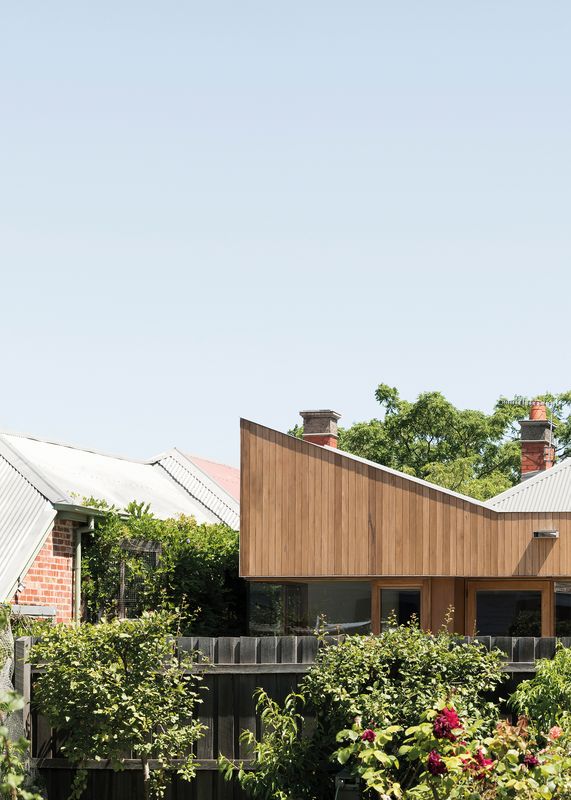Architect Michael Mckeon spent the first decade of his life in the grand piazzas and majestic built forms of Rome. “My parents had us exploring every part of that city – from the cobbled laneways to the beautiful churches and ancient ruins. In hindsight, maybe that instilled something in my subconscious – an appreciation for space, for buildings, for connections between inside and outside.”
Today, Michael splits his time between Melbourne and Canberra, crafting homes of quiet beauty and considered comfort.
Michael Mckeon believes architecture is as much about people as space.
Image: Thurston Empson
“One of the things that attracted me to architecture was the balance between the technical and the creative,” he says. “From a young age, I always loved drawing and sketching – but I can remember at a certain point discovering a set of house plans. It seemed like a puzzle of endless combinations.”
Light-filled Mawson House in Canberra exemplifies this melding of the creative and the technical. The project involved a significant extension and renovation of a family home, adding an east-facing wing to the existing L-shaped plan to create a central courtyard.
“The owners entertain a lot and love to cook, so it was important for them to have a large kitchen with connections to the living room and to the outdoor space,” Michael says.
In Mawson House (2022) in Canberra, a controlled material palette is a canvas for changing light.
Image: Thurston Empson
A timber-battened wall – rich in knotty whorls and natural variation – traces through the house, creating unity between rooms. “I envisaged the timber batten wall as a leading element,” says Michael. “It starts at the entry in the existing house and wraps down the hallway and around a curved wall into the new kitchen and living area.”
Blond brick is used underfoot and for the internal walls in the new zone, where Michael says the east-facing living room “captures a lot of morning sun, which enables the brick floor to act as thermal mass.” The light brickwork creates an elegant contrast with a refined black kitchen.
Michael’s approach to residential work draws on the modulation of space typical of more civic-scaled projects, such as Canberra’s National Gallery of Australia. “That building gave me a real appreciation for how you shape space and light,” Michael says. “As you move through it, the building guides your emotions through different spaces; areas of stillness, and others of noise and movement. There are moments and transitions.”
Michael’s body of work is also marked by a restrained approach to materiality. “I view materials as building blocks. They can play a defining role in each area or serve as a consistent backdrop. I like to continue materials through an entire project to create a sense of unity and consistency,” he adds.
In Westgarth House, consistent materiality was used to connect the existing rooms of an early 1900s Edwardian home with a clean-lined extension to the rear, housed under a raking roof form.
Curves and fins in the new joinery reference the period features of the Edwardian residence.
Image: Thurston Empson
“We went through a series of different material iterations but kept coming back to this idea of warmth and bringing darker timbers into the house, then offsetting that with natural light from the new volume’s northern facade and the high eastern windows,” Michael says.
Extensive in-built joinery drew cues from the Edwardian facade, whose vertical repetitions are echoed in the cabinetry’s expressed fins. These fins are a detail that is carried through the project in various ways, linking old and new.
Michael established his own practice in 2018, but he reflects fondly on early career opportunities at other architecture practices and working alongside Aussie Action Abroad and Architects Without Frontiers in Nepal. These experiences focused his approach on understanding clients and really getting to the heart of what their homes should deliver.
“Truly beautiful architecture needs to be successful for the client. That’s reliant on having a good brief and, for me, that starts with conversation,” Michael says. “You can learn so much from spending time with a person. This time is essential for crafting a unique and personalized home.”
Source

People
Published online: 11 Jan 2024
Words:
Peter Davies
Images:
Thurston Empson
Issue
Houses, December 2023
























