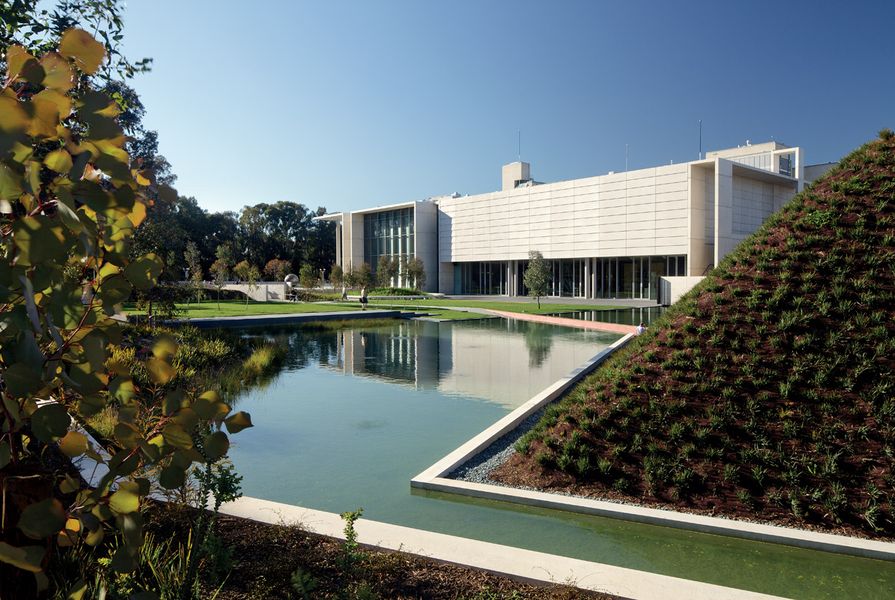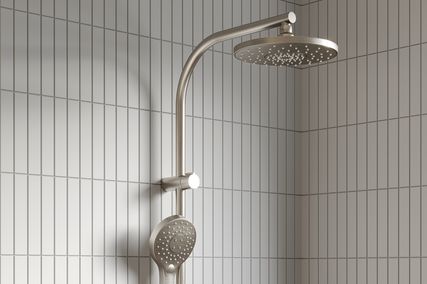The National Gallery of Australia in Canberra is accepting tenders from architectural design teams for the development of a “unique and bold” design of a permanent hospitality venue.
The brief is to create a hospitality establishment that is not only complementary to the architectural style and language of the existing building, but also reflects the gallery’s position as one of Australia’s leading cultural institutions.
The proposed dining outlet will be sited at the gallery entry, with the objective being that it will activate the front entry foyer and provide opportunities for displaying works within a hospitality setting and the adjoining grounds. The proposed site is located alongside a retail outlet, public amenities and the existing commercial kitchen, as well as has a direct link to the Australian Garden and surrounding sculpture gardens. The fit-out represents an opportunity to blend architecture, art and landscape, enabling the creation of a fully integrated commercial hub.
The brief is to create a hospitality establishment that is complementary to the architectural style and language of the existing building.
Image: John Gollings
In a published statement, the National Gallery of Australia revealed that the design it is seeking is one “that creates a destination food and beverage experience, making a bold national and global impact.” The venue will provide an all-day dining service seven days a week. The desired outcome is that visitors will be attracted to the dining outlet before or after visiting the gallery’s featured exhibitions.
Submissions can be made via AusTender, with the portal closing on 9 February 2024 and the successful consortium being announced in late February. Construction is anticipated to begin in late 2024, with the cafe expected to open in 2025.


















