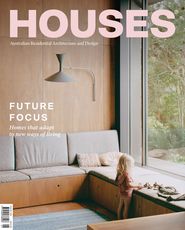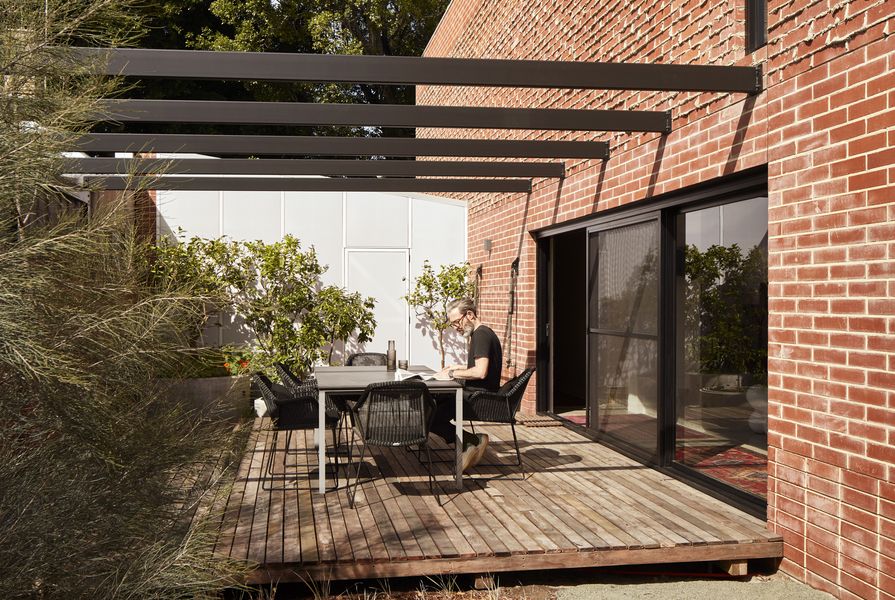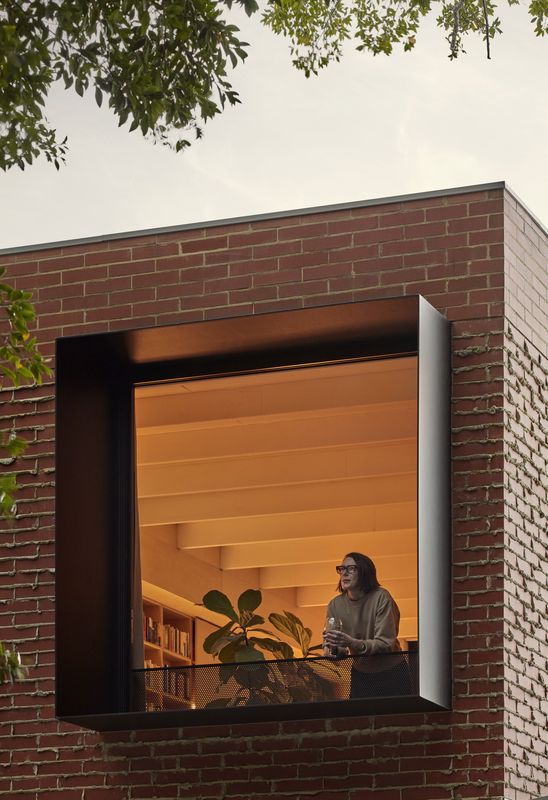Brett Mitchell Your house borrows its form from the terrace: long and lean, with the short elevation to the street. Had you lived in similar housing before commencing the project?
Philip We’ve always lived in strange old houses, granny flats, terraces and apartments.
Melinda That’s all we could afford at the time. So we were comfortable with compact spaces, and quite liked the linear, narrative structure of those types of houses. That rhythm of street–verandah–room/room/room–garden, all squeezed into an elongated plan.
P We were also interested in the spatial possibilities that those conditions present – things like getting light into the middle of plans and the need to work with volume rather than floor area.
M And we had ambitions – or maybe just hope – that at some stage we might live on this particular street, because it has so many wonderful trees.
The house borrows its form from the terrace: long and lean.
Image: Jack Lovel
BM You have both worked in the field of architecture across design, teaching, history, advocacy, planning and policymaking. With all of this personal experience, how did you decide to work with Sally [Weerts, director of Studio Roam] as your architect?
P There are all kinds of architects. And I think that’s the great generosity of the profession – that you can do all sorts of different things. But we do not work directly within everyday practice.
M We identified that, in order to realize an architectural project to the quality that we would want and enjoy, it was always going to require a collaboration with somebody else to fill in the skill gaps that we knew we had: someone to maintain a design sensibility within the requirements of construction.
P For me, what has been the great success of working with Sally is that she could not only navigate building and budget challenges, but also extend the brief and incorporate our original aspirations while doing so.
M It felt like we were on the same page almost immediately. There were so many conversations that were easy, mutually reinforcing what the right outcome for the project would be.
BM Your builder, Mitch [Hill, from Assemble Building Co.], jokingly said that there were quite a few architects on this job!
P At some stage, there may have been six architects on site at one time.
M We had also worked, up until the development approval stage, with Geoff Warn and Jane Wetherall at With Architecture Studio [previously Donaldson and Warn]. Their growing practice was working on a number of schools so, after obtaining the DA, they had the foresight to say, “This actually isn’t the scale of project that we’re best placed to deliver for you right now. We’d like to suggest that we introduce you to Sally to take it to the next stage.”
BM That is an interesting connection – some of their early residential infill projects are nearby (Donaldson and Warn’s Lincoln Street Terraces; Myrtle Street alteration and addition by Jane). It’s great that they’re now championing young local practices.
M Certainly, that clarity of idea and the general principles required for a successful small-lot/high-density project were there at the DA stage. But the really important bits were still to come – the specific material, detail and character of it …
P … the architecture as an experience.
M And that is a testament to a whole lot of skilled and generous people who have contributed to it.
P There was so much care and attention to detail in the making of this project – at many levels.
BM A lot can change from the initial idea to the final built detail. How involved were the builders, Mitch and Luke from Assemble Building Co., in the early stages?
M Mitch is very interested in the conversations about material combinations and design intentions. Because our budget wasn’t as generous as we would have liked, having Luke at the table during early design meetings made it a lot easier to decide where we could be economical and where we should concentrate time, money and energy to achieve a couple of key moments.
P Like the cheap fast-wall brick paired with simple but expressive mortar joints. That was one of the decisions we made to try and lower the cost of the brickwork.
M We talked a lot about how materials might become the moments of architecture in some way. A kind of local material modesty.
BM It sounds like modesty and directness were part of an attitude, something to work towards when faced with constraints.
M Exactly. The design value isn’t in additional layers of expensive finishes, fancy features or grand gestures. It was always about the function and quality of the spaces and the materials being used in ways that reveal the craft of the people involved.
P Even with a blank wall, we’d try to find moments of delight without spending too much money, using just the materials that were available and texture animated by light.
M And in the context of COVID–19 disruptions and material scarcity, we were incredibly lucky. Assemble Building Co. was still able to get us in with only a 15-month build time, compared to the initially proposed 10-month program – partly because of their openness to finding alternative solutions through conversation.
Tall spaces on the first floor look out to the tree canopy. Artwork: Dion Horstmans.
Image: Jack Lovel
BM I get a sense that this wasn’t a typical client–architect–builder relationship. There seems to be a strong, shared responsibility and interest from everyone involved.
P I think one of Sally’s many roles was to kind of amplify the stories that are connected to this project, and the exchanges between the people involved. It only became a complete story because she helped us realize it.
M We’re delighted with the outcome. And now we get to live in it – and share those stories again!
Products and materials
- Roofing
- Revklip 700 from Revolution Roofing in ‘Smoke’.
- External walls
- Longreach and Maxibrick from Midland Brick with grey mortar; polycarbonate cladding in ‘Opal’.
- Internal walls
- Bricks from Midland Brick in Bauwerk Limewash paint; glass blocks from Glass Block Constructions; Maxiply plywood.
- Windows
- Custom perforated mesh folded panels from Locker Group; Zaza Aluminium frames powdercoated in Dulux Electro ‘Black Ace’ and Duralloy; Aneeta.
- Doors
- Knurled hardware by Nidus Domici from Architectural Design Hardware in ‘Gunmetal Grey’.
- Flooring
- Burnished concrete floor; 10mm gauge raw steel stair and exposed welds with wax rub finish.
- Lighting
- Lucciola wall light by Vistosi in ‘White Satin’, Kanon spot lights by X-Light in ‘White Matt’ and Zeta exterior lights in ‘Anthracite’ from Alti Lighting.
- Kitchen
- Bosch cooktop, oven and dishwasher; Qasair rangehood; Fisher and Paykel refrigerator.
- Bathroom
- Scala tapware in ‘Matt Black’, Geberit Sigma toilet in ‘Chrome’, Luna hand basin, Mizu Drift tapware in ‘Brass’ and ‘Brushed Nickel’ from Reece.
- Heating nd cooling
- Beacon ceiling fans, Airbus exhaust fans.
- External elements
- Grass pavers from Creative Block Co.
Credits
- Project
- Brick House by Studio Roam and With Architecture Studio
- Architect
- Studio Roam
WA, Australia
- Project Team
- Studio Roam project team Sally-Ann Weerts, With Architecture Studio project team Jane Wetherall, Geoff Warn, Polina Zhalniarovich
- Architect (concept and DA)
- With Architecture Studio
WA, Australia
- Consultants
-
Builder
Assemble Building Co.
Cabinetry Fosax Custom Design
Engineer Forth Consulting
Landscape architect Studio Roam
Lighting Alti Lighting
Metalworker Envisage Steel Creations
Town planner CDP
- Aboriginal Nation
- Brick House is built on the land of the Whadjuk people of the Nyoongar nation.
- Site Details
-
Site type
Suburban
Site area 40 m2
Building area 142 m2
- Project Details
-
Status
Built
Design, documentation 8 months
Construction 12 months
Category Residential
Type New houses
Source

People
Published online: 23 Feb 2024
Words:
Brett Mitchell
Images:
Jack Lovel
Issue
Houses, February 2024






















