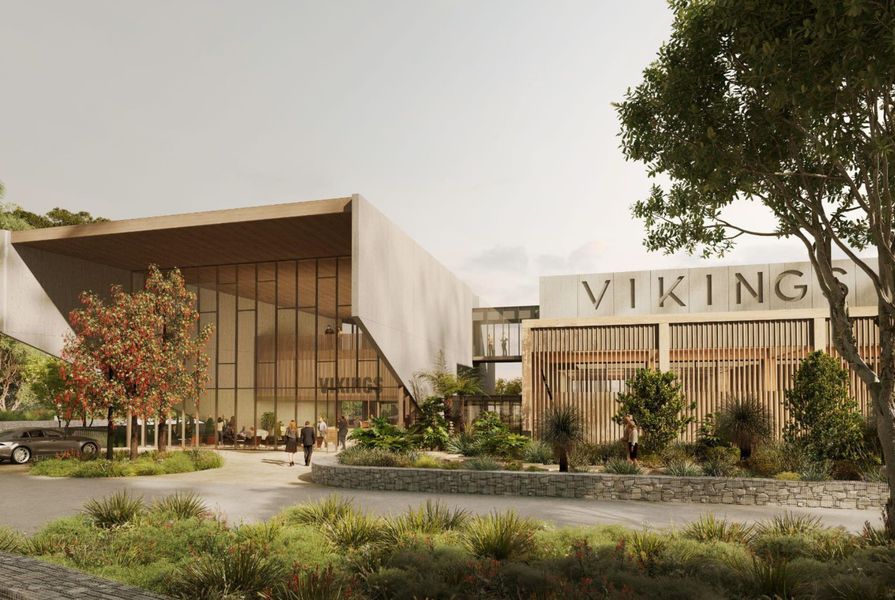A proposal to construct a $36 million major club venue near the NSW/ACT border has been submitted to a local council.
Designed by Benson McCormack Architecture, the project would occupy a patch of pastoral land on Tompsitt Drive in Jerrabomberra.
The project for Viking Group comprises two structures – an entry pavilion building with reception, lounge areas and office spaces, and a main building with restaurant and bar areas, gaming areas and amenities.
The project is also designed to be adapted over time. “The modular design of the building allows the possibility of a second level extension over the existing structure in the future as well as the addition of extra program within the brief such as an alfresco pavilion.”
The buildings’ materiality will be informed by a sustainable approach with the main structure to be made from mass timber. The architects the timber would also help to integrate the building into the surrounding landscape. The exterior of the building will be clad in recast concrete panels.
The proposal is on public exhibition until 16 April.

















