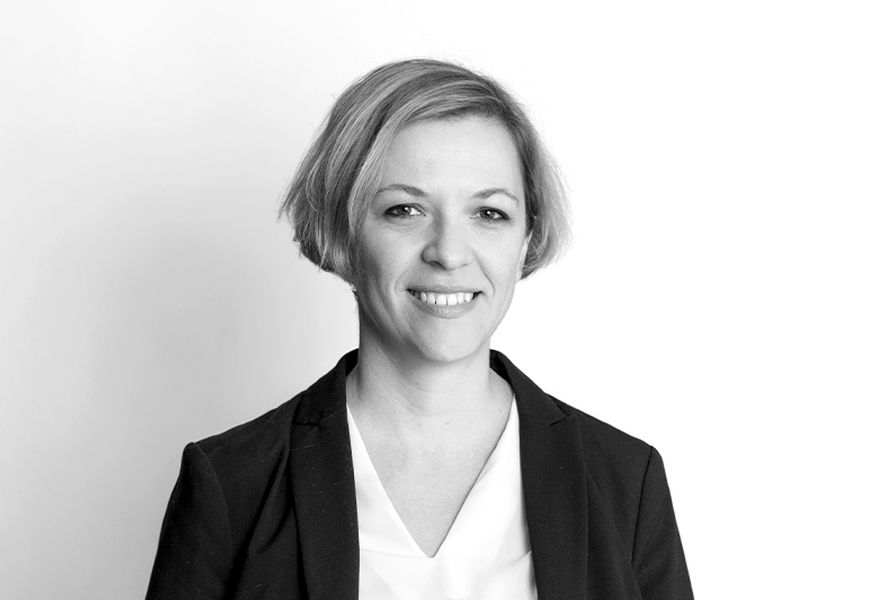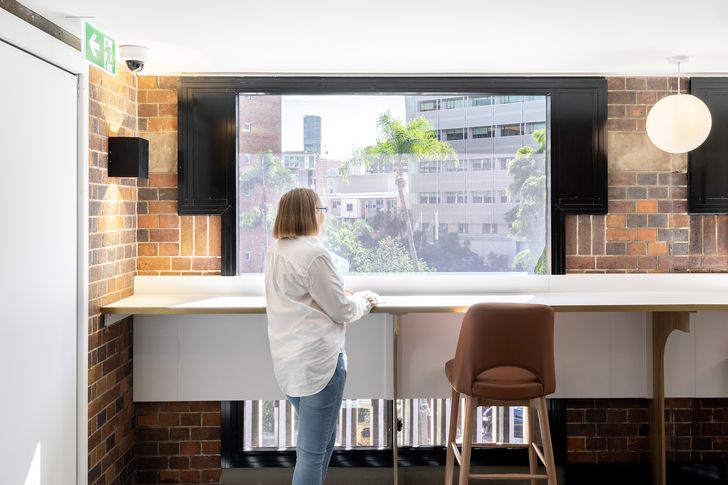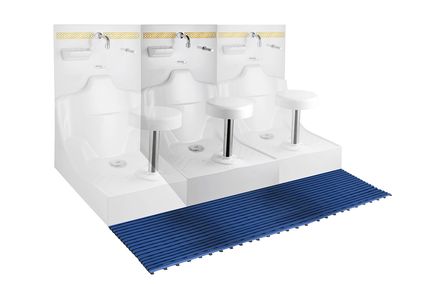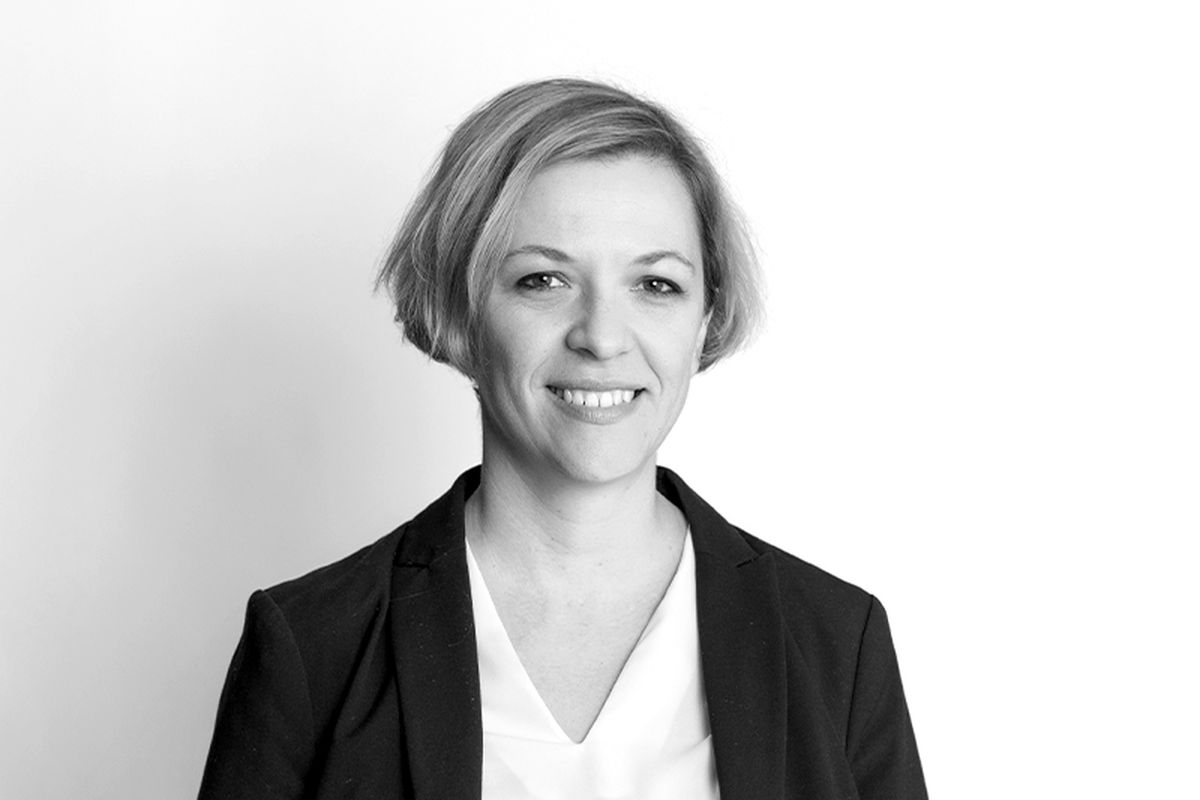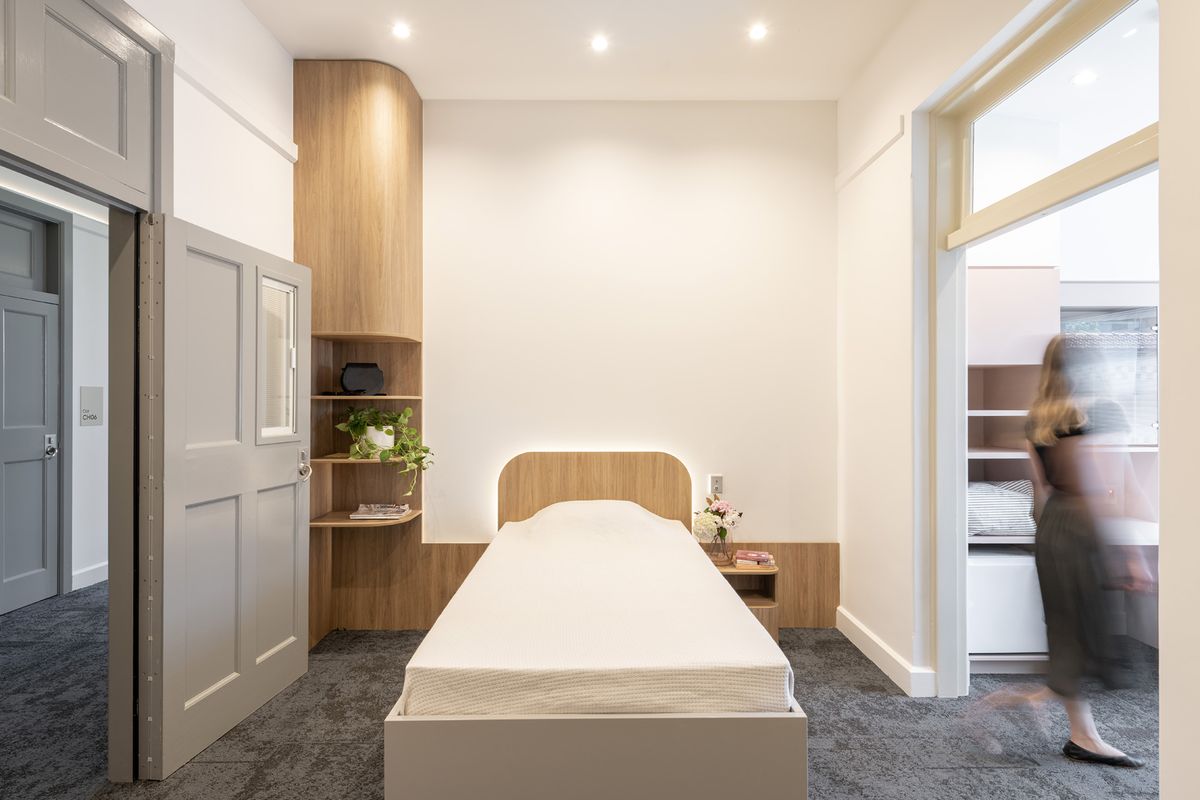Lada Bodnaruk, of Architectus Conrad Gargett, has extensive knowledge from more than 20 years of working on projects across health, aged care, education and defence sectors. Ahead of her presentation at the upcoming Health Care Health Design virtual symposium, Lada Bodnaruk speaks with Adair Winder about the architectural interventions to consider when designing facilities that service mental health, as well as the healing qualities of good design.
Queensland’s first integrated perinatal mental health centre, Catherine’s House by Architectus Conrad Gargett.
Image: Conrad Gargett
ArchitectureAU: Firstly, I would like to talk about a project that your practice was involved in, Catherine’s House for Mothers, Babies and Families. It’s Queensland’s first integrated perinatal mental health centre. Could you speak about the brief for that project?
Lada Bodnaruk: The brief was to design a safe, welcoming and contemporary inpatient and outpatient perinatal mental health facility for mothers, babies and families. The key objectives identified as part of the initial briefing process included designing a facility that is person-centered and easily accessible to all, with an aim to drive the user’s journey toward wellbeing and recovery. Also emphasized was the importance of storytelling and a desire to embed the historical narrative into the redevelopment, while also giving new life and purpose to the existing 1926 convent building.
AAU: Catherine’s House is a significant heritage site that has been transformed into a facility suitable for contemporary needs. Can you talk about the challenges relating to the adaptive reuse of the building?
LB: There was a number of challenges from conceptual challenges such as Catherine’s House being used as a convent and accommodation for Sisters of Mercy, to physical challenges due to the building being designed for different purposes a long time ago. Conceptually, the building had been a home to Sisters of Mercy for nearly 90 years and as such, it seemed appropriate to redevelop it into a clinical facility that would provide clinical support in the form of refuge and clinical support to every mother in need.
Physically, the challenge was about trying to meet modern day compliance and infrastructure requirements while maintaining a home-like feel throughout the high acuity mental health facility.
Catherine’s House Catherine’s House was previously used as a convent and accommodation for Sisters of Mercy,
Image: Chris Wardle
AAU: What design elements were incorporated to ensure the new facility meets modern-day needs?
LB: Infrastructure upgrades were key. The building was never previously air conditioned and installation of bulky, new mechanical services, new electrical, communication and security services tend to be invasive to the heritage fabric of the early 20th century building. The compliance related upgrades needed to be identified early and were designed to be incorporated as seamlessly as possible.
In addition to the aforementioned building services installation, new fire safety initiatives were developed for the building, including installation of new fire stairs and vertical transportation clinical and consumer lifts that would enable equity access to all three storeys of the building, allowing operational flows and building servicing to occur seamlessly.
AAU: Catherine’s House is obviously a place for people who are quite vulnerable. How do you approach the design process when there is a vulnerable group that you are designing for?
LB: In a very similar way to the way we approach everything – by listening, inquiring and researching with intent to provide the most relevant and design response. As architects, we have to be very inquisitive, keen to learn and continue our journey of discovery throughout the entire design process with an aim to translate established functional requirements into built spaces.
The added complication with adaptive reuse projects are existing fabric constraints, so finding the way to turn those into opportunities is part of the process. Client engagement plays a key role in the process and is informed by the clinical model of care and a willingness to collaborate. On this particular project and in addition to the clinical user engagement, we had an opportunity to engage with mothers who have been on a similar healing journey in the past and were willing to share their experiences, including the good and bad aspects of the obtained care and built environment that the care was provided in.
Our clients often have a pretty solid idea of what they are after with respect to the clinical requirements of the facility, but we do undertake our own interviews, set up questionnaries and surveys to investigate the best strategies for approaching any specific brief. It is also important to ensure that collaboration continues through all phases of the design as this allows us to create our own journey and final outcome that touches all aspects of the brief requirements.
All ten inpatient bedroom suites have an ensuite, mother’s sleeping area, small sitting area, as well as a baby cot room, which has the ability to be connected fully with mother’s bedroom or made seperate.
Image: Chris Wardle
AAU: One aspect that I think is really evident in the design is the lengths you have gone to, to ensure the space provides opportunities for mother and baby to bond, for example, babies can stay in the same room as their mother. Can you speak about the ways that the design of the facility could have a positive influence on behaviour and improve health outcomes?
LB: In the initial feedback we received from the client, it stated that clinical staff are having a hard time discharging [the patients] as they are quite enjoying the stay in the facility. This is, no doubt, largely to the quality of the offered clinical care, but we also understand that good design of the environment has played a significant role in the improvement of health outcomes.
Within fairly compact inpatient wards, we were able to provide bespoke patient suites, treatment areas for individual and group therapy activities, along with a variety of social interaction areas in addition to the sizable secure garden. Multiple family and multidisciplinary therapy areas are provided throughout the building, as well as spaces that offer high dependency care. Technology is used to enable consumer privacy and enable access to various parts of the building.
AAU: In terms of efficiency and functionality of the facility, you’ve previously mentioned the team was able to visit the site early and bring in trolleys and beds to test out the flow and restriction of space. That must have provided the team with really valuable insight.
LB: One of the great advantages that adaptive reuse provides is the existing built environment. The project procurement was set up to allow early stage works to undertake initial internal demolition. This included removal of any hazardous materials and obtrusive elements within the heritage building. It allowed us to undertake detailed dilapidation reporting, and as part of this process, detailed record taking in the form of photography and 3D scanning was also undertaken, but perhaps most importantly of all, it allowed the design team and stakeholders early access into the 3D form to undertake simulation of flows within the building.
This was particularly important insight for us when creating a bespoke inpatient unit. All ten inpatient bedroom suites include an ensuite, a mother’s sleeping area, a small lounge and a sitting area with great views and abundance of light, as well as a baby cot room, which has the ability to be connected fully with the mother’s bedroom or separated, as required. We have taken the thinking to the extra length by allowing for built in joinery to meet safety and anti-ligature requirements for facility, but also with intent to meet basic functional requirements – through the provision of baby pram parking zone in each suite.
Access to daylight was key to creating a welcoming and safe environment.
Image: Chris Wardle
AAU: How does the design of Catherine’s House attempt to improve health outcomes?
LB: Some of the key design aspects integrated to create positive health outcomes included siting of the inpatient unit on the top level of the building to allow for privacy and views, but also more access to daylight in the deeper portions of the building through the installation of a number of skylights. Access to the secure outdoor area was also paramount, as well as a provision of a number of different themes within the ground level garden. It was important for the garden to include natural turf as well as variety of seasonal, local and edible plants proven to improve health outcomes. Internally, it was very important to achieve a residential scale, home like, welcoming and safe environment to reduce anxiety and aid the healing process.
AAU: Catherine’s House is an excellent example of how a historical and perhaps outdated facility can be reimagined and sustainably adapted to meet current needs. What can architects learn from a project like this when designing future healthcare facilities?
LB: We need to think creatively, outside of the box, and through detailed consultation with the users when reimagining historical spaces. Sustainability outcomes are met in Catherine’s House not only by adaptively reusing the existing, historically significant building, but by incorporating energy efficient electrical and mechanical systems, insulation to existing roof and external walls, new energy efficient and safe glazing and rainwater harvesting systems.
Perhaps most importantly, we need to think big, but create small – the interventions undertaken within this building were very significant, but undertaken in a way that resulted in subtle outcomes, which are respectful to the historical fabric and have a strong connection to the brief, as after all, everything we are doing is for our clients. It’s all about making better places for people.
Lada Bodnaruk is one of several experts to discuss how innovative design can improve the quality and user experience of healthcare systems at the Health Care Health Design forum. She features in session two The Psychology of Care: Designing for Mental Health. The session is now available to be streamed. Tickets can be purchased here.
Health Care Health Design is a program of Design Speaks, organized by Architecture Media.

