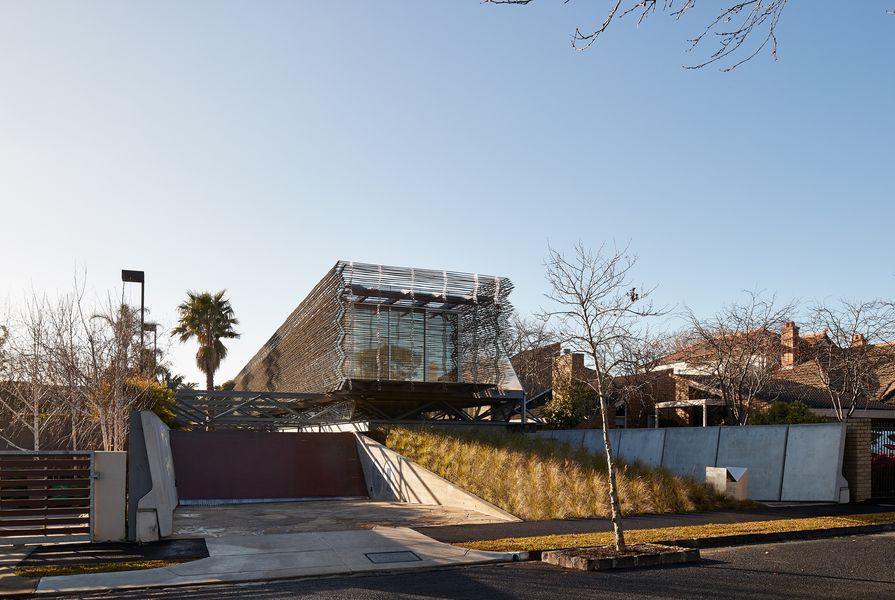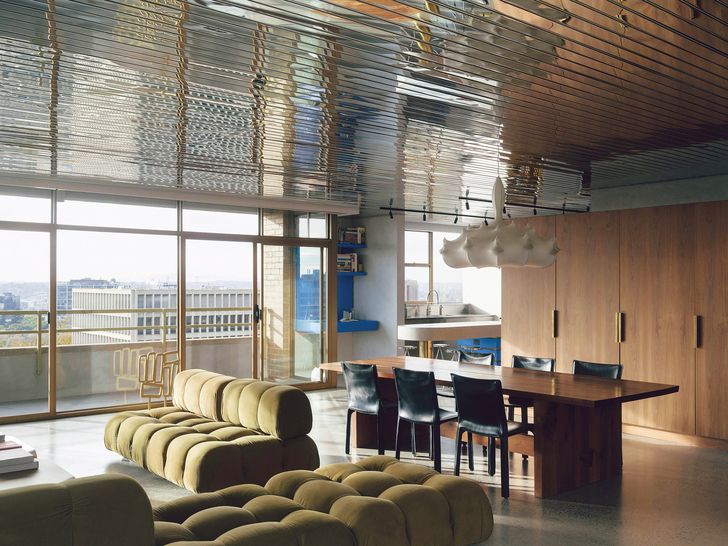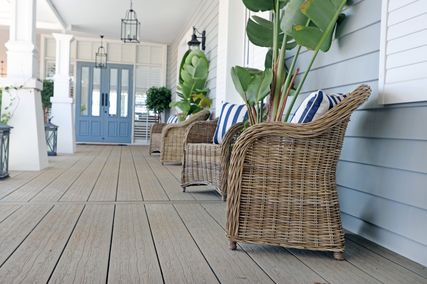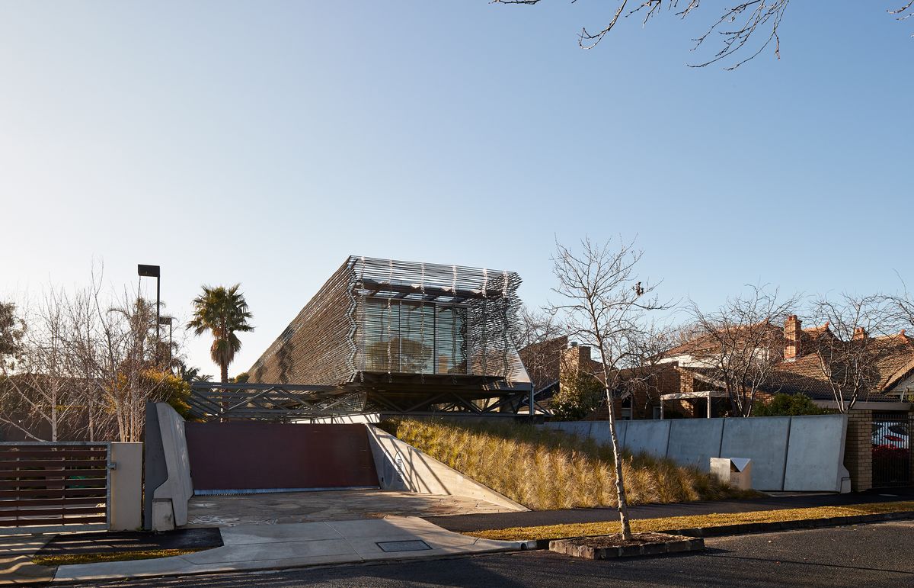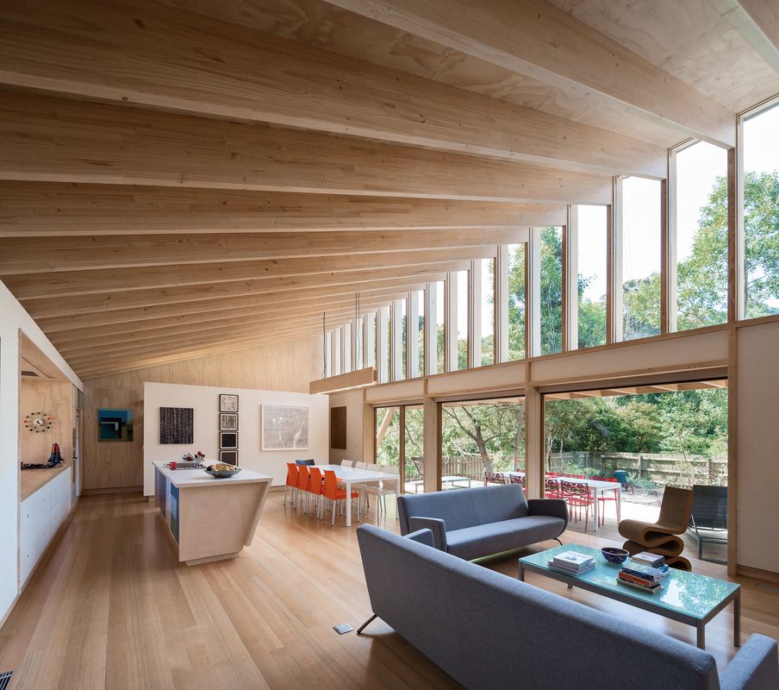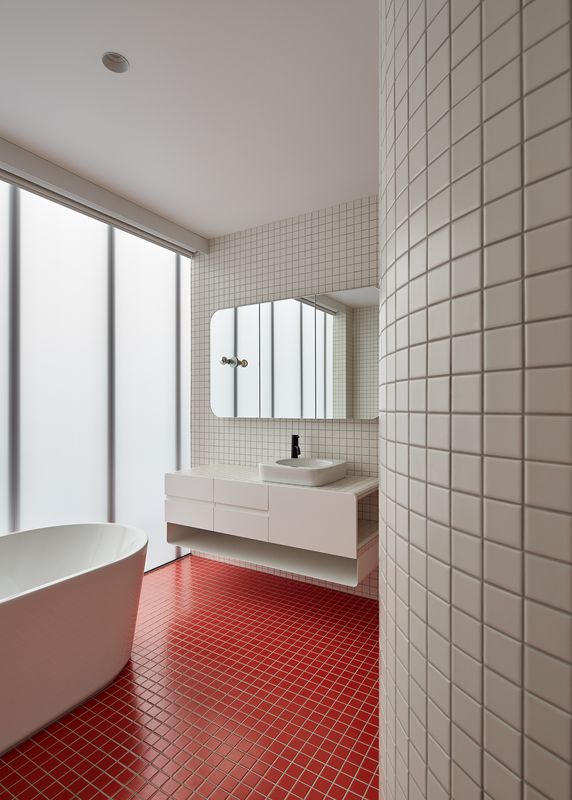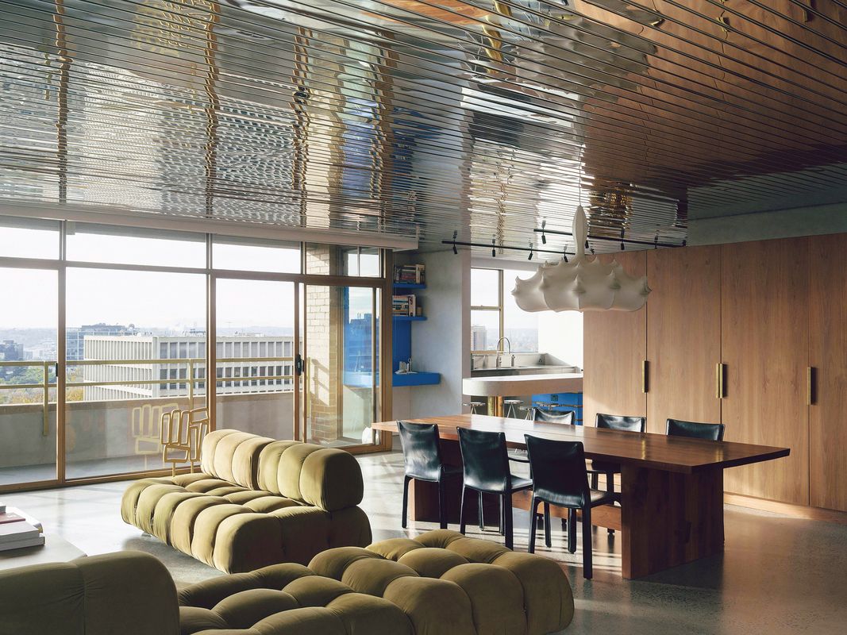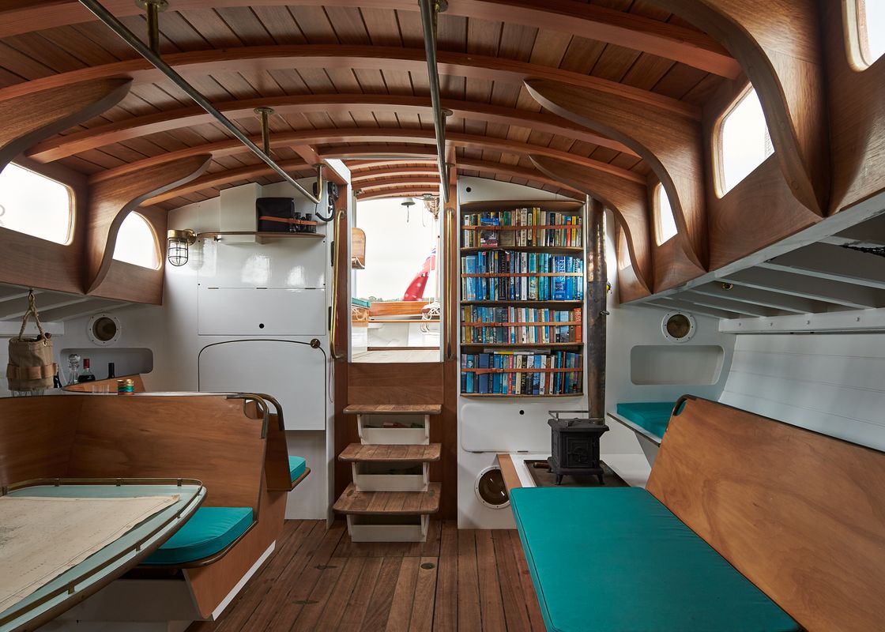On the day I visit the March Studio office in North Melbourne, a metropolis is under construction. A cityscape of balsawood models – preparation for a forthcoming book project – fills their studio, each neat street of miniatures revealing the dynamic forms and intriguing angles that characterize the practice’s work.
To those familiar with their designs, it will come as no surprise that the making of architecture is close to the studio’s heart.
“Constructability is key for us – houses are often about how you engineer them more than anything else,” says director Rodney Eggleston. “Rather than starting by drawing a plan, we always start by modelling, understanding structure and how it can sit on the site.”
The twin themes of materiality and invention weave through the studio’s output. “There is something in the utilitarian that we really enjoy,” says creative director Anne-Laure Cavigneaux. “In our work, you see very limited ornament – there’s a beauty in pure form.”
March Studio directors Rodney Eggleston and Anne-Laure Cavigneaux. Artwork: Reko Rennie.
Image: Peter Bennetts
Rodney and Anne-Laure met in Rotterdam in the early 2000s. Rodney had studied architecture in Melbourne at RMIT University and was working with Rem Koolhaas, while Anne-Laure had studied graphic design and communication in Paris. Relocating to Melbourne in the heady days of the new millennium, their creative collaboration evolved organically into a multidisciplinary practice, founded in 2007.
“When we started, the [design] industry was very fragmented. You had really specialized studios – graphic design or architecture – but they were very limited in their output. The shift toward spatial branding meant it made sense to bring different professions under the same roof,” says Anne-Laure. “That time was full of ideas and possibilities.”
Since those early days, the studio has honed its craft in celebrated hospitality fitouts, tactile retail spaces – including 18 stores for lauded skincare brand Aesop – and finely calibrated residences.
“Every house is different because each one is for a very different person. There are so many processes in building a house; from a design point of view, client and architect need to walk side-by-side,” says Anne-Laure.
A case in point is the dramatic metal-wrapped facade of Compound House (2018) in Melbourne’s inner south-east. “The client was involved in importing metal, and he came to us with a very strong brief – he wanted a house that looked like it was made out of steel,” Rodney says.
Compound House sinks into its site, the ground floor transformed into a retaining wall. Above, the house’s upper level is shielded by a screen of irregularly spaced strips of copper. “It was inspired by one of those cheap bamboo blinds – perfect and imperfect at the same time. It changes with different light and seasons; it has a kind of ‘deciduousness’ to it,” Rodney says.
A fenceless front garden and raked block of lawn give a civic quality to its street presence. “We’ve given that landscape back to the street,” he adds.
Similar civic thinking informed the practice’s Somers House (2015) on the Mornington Peninsula. “Somers is a close-knit community where people wave across the fence and have a cup of tea together. We wanted to activate the streetscape by flipping the site inside out – having a backyard but making the front yard the focus,” Rodney says.
The house reinterprets the simple A-frame beach houses typical of the region. It comprises two volumes linked by decks, enabling the clients – a design-savvy couple in their seventies – to occupy part of the house when visiting alone, or open it all up when they receive guests. “It was very much about creating a beach house that could contract and expand depending on the season,” Rodney says.
This experimentation with scale, form and neighbourliness is also evident in the Studley Park House (2018; see Houses 131) in Melbourne’s inner eastern suburbs – an area rich in modernist design history. “The challenge was how to upscale the idea of modernism, without it becoming overwhelming. Like Compound House, Studley Park House hunkers down and is deeply embedded in the site, but it’s also floating at the same time,” Rodney says.
Working with heritage architect Nigel Lewis, the practice manoeuvred the house’s orientation and cantile-vering form to bring in light and capture modernist ideals. Again, the lack of a front fence connects the house to its neighbourhood.
The joyous experimentation that infuses the practice’s residential work is shaped in no small part by Rodney’s self-declared love for the 1970s. “The seventies really were the pinnacle for engineering and technology. People dropped the baggage of the sixties and making ‘flower power’ for the sake of it and instead embraced a futuristic vision of the world,” he says.
This love for the era shaped the studio’s renovation of Spring Street (2022; see Houses 151) an apartment in a brutalist tower in Melbourne’s CBD. Rodney and Anne-Laure had occupied the apartment for seven years, but it was thanks to the next owners – who, fortuitously, loved the pair’s not-yet-realized vision for the space – that it was completed. “When we moved in, we did the bare minimum,” Anne-Laure says. “It gave us a chance to move things around, to experiment and determine how to best live in that space.”
With views to the north, east and west, the 190-square-metre apartment offered plenty of space for a very liveable two-bedroom city residence. “Because the building was one of the first post-tensioned concrete structures in Australia, it’s very column-free,” Rodney explains. The completed residence is an ode to the spectacle and vitality of the seventies, with an aluminium ceiling that pays homage to the ceiling of McIntyre Partnership’s Parliament Station – another emblem of the seventies – located immediately below the apartment.
Spring Street (2022) leans into the futurism of the 1970s. Sculpture: Walala Tjapaltjarri.
Image: Dan Preston
Exploring the intersection of boatbuilding and architecture on a family project is one of the practice’s more unusual detours from the past decade. “My family has this beach shack that’s dripping with memorabilia and memories. It’s almost like all the pictures and bits and stuff are load bearing and keeping the house together!” Rodney says. “When my stepfather said he wanted to extend, I said, ‘Why don’t you just build a boat instead, and we can sleep on that?’”
The end result is The Jane , a finely crafted 46-foot cruiser with a hull design by boat builders Ken Lacco and Tim Phillips. “Boatbuilding is not a perfect science. We looked at the techniques of templating and what they were doing with timber and tried to emulate it,” Rodney says.
“In some ways, our approach harks back to those great modernists who did everything – typography, graphic design, furniture design,” Rodney adds. “We wanted a studio that touched bits of everything. Architecture is about being part of society as well as just drawing buildings.”
Source
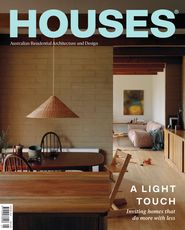
People
Published online: 13 Oct 2023
Words:
Peter Davies
Images:
Dan Preston,
John Gollings,
Peter Bennetts
Issue
Houses, October 2023

