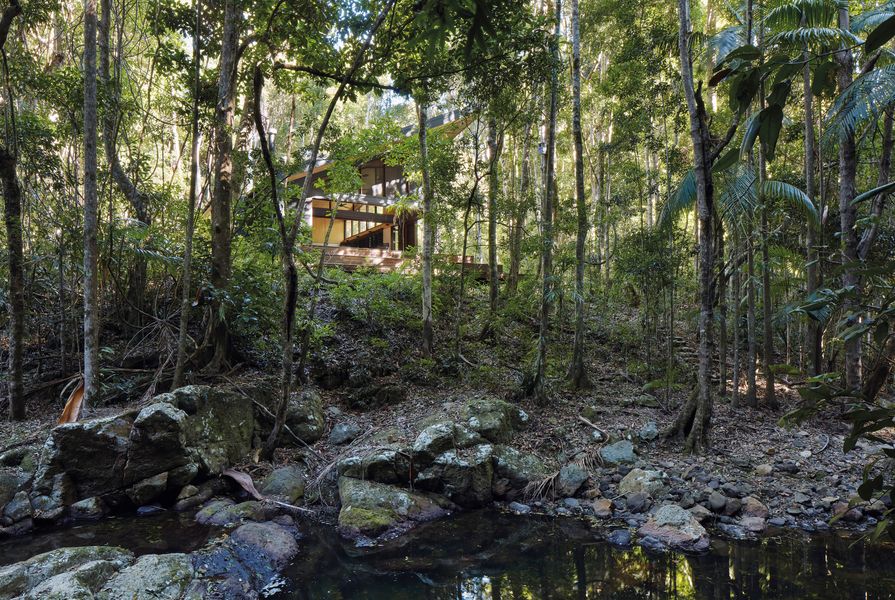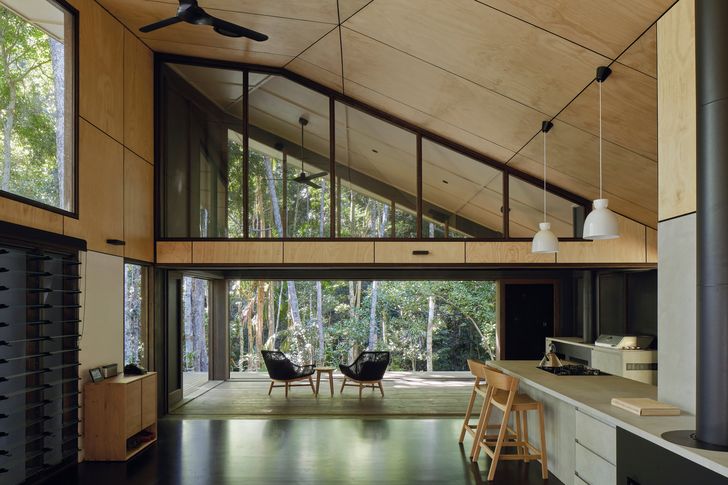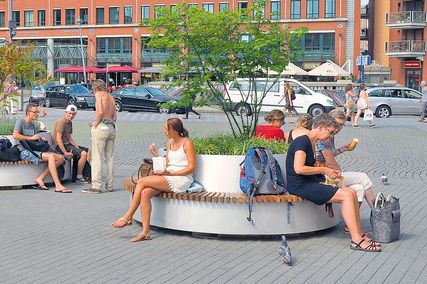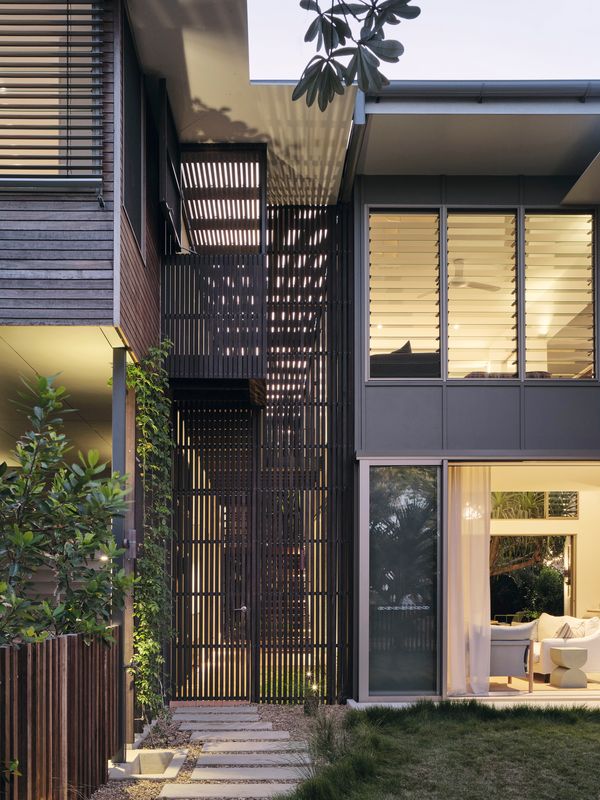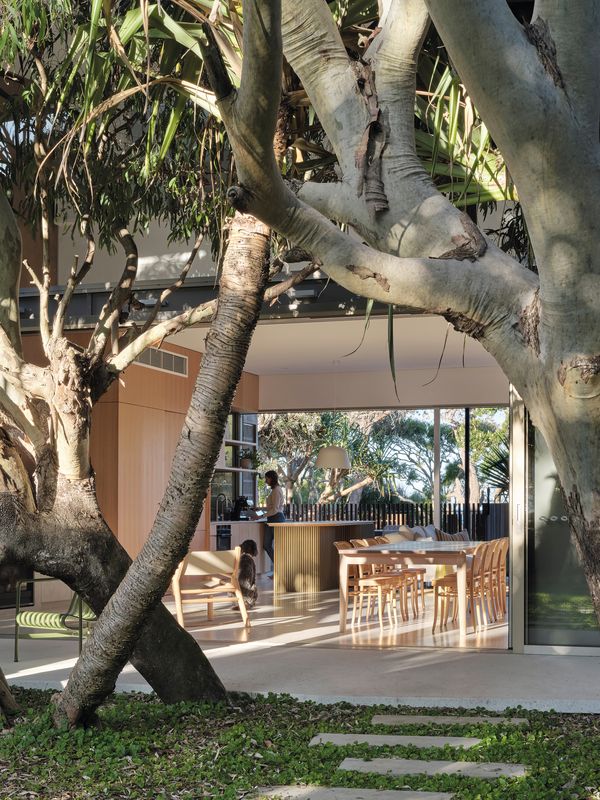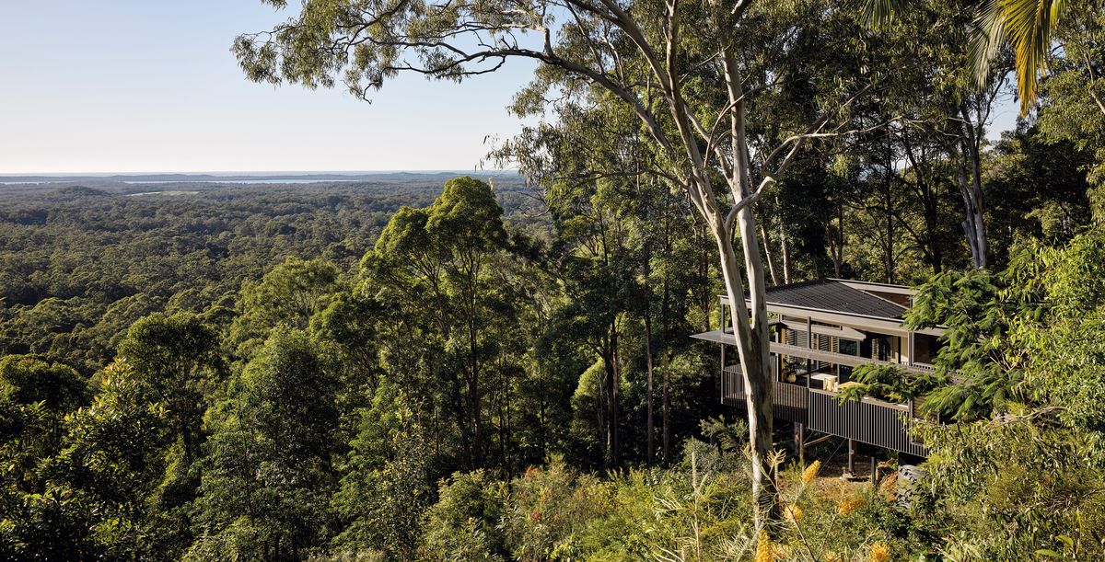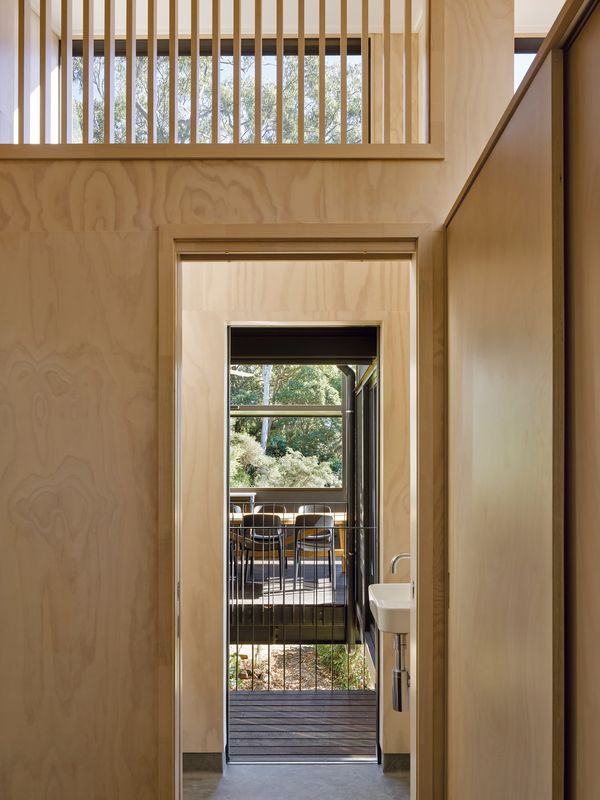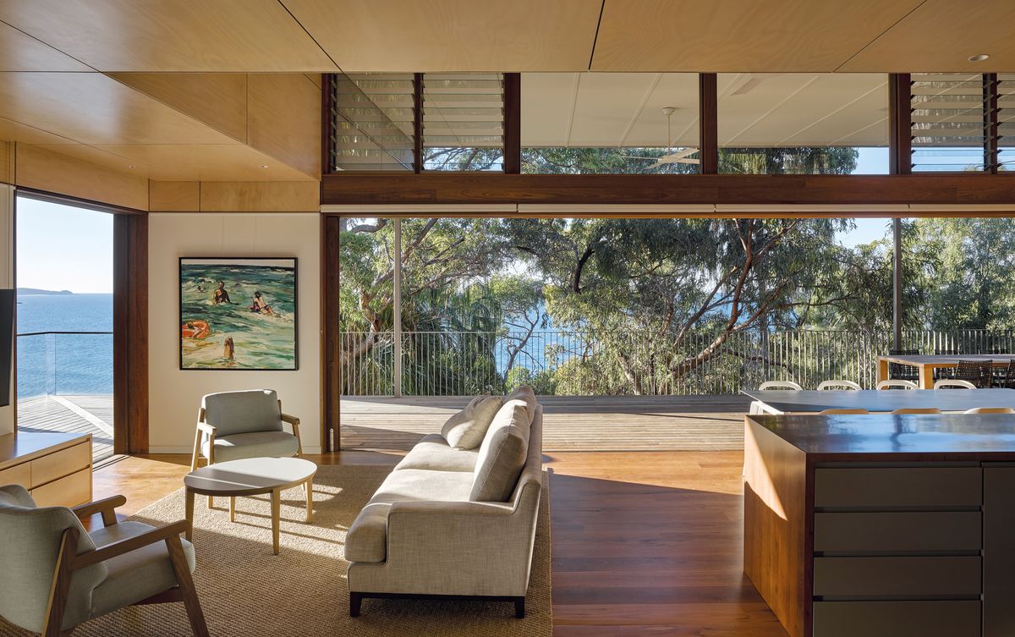When Lindy Atkin and Stephen Guthrie invited me to celebrate the twenty-sixth anniversary of Bark Architects, and to reflect on some of the themes that underpin the practice’s residential design, I was delighted. In 1998, I wrote a review of the practice’s first house: the remarkable Split Wedge House in the forest behind Noosa. Like much of their subsequent work, this was a careful insertion into a strong natural setting. The project involved the relocation of a modest timber-framed bungalow, cut in two for transport, and almost, but not quite, put back together on site. Unexpected magic came from the newly created top-lit wedge of space in the centre of the dark old house. As Leonard Cohen philosophized, “There is a crack, a crack in everything. That’s how the light comes in.”
Stephen Guthrie and Lindy Atkin established Noosa-based Bark Architects in 1997.
Image: Christopher Frederick Jones
Lindy explains that Bark serves as an identity for the whole creative team, not just the two founders. As an analogy for architecture, bark is the protective skin, the changing outer layer growing, thickened or shed in response to the seasons. Furthering the metaphor, the firm’s graphic logo was drawn by a scribbly gum moth larva, inscribed in the crack between wood and bark.
In 2023, we are all acutely aware of climate – our impact on it and its impact on us. Bark’s houses respond joyously to the rare beauty of the coastal climate and the relaxed lifestyle of the Noosa region. The buildings are carefully positioned and tuned to the specific microclimate of each site. I believe they also shape a type of “nanoclimate” – the finest interface between the environment and our senses and emotions. The touch of radiant heat, humidity, or cooling air on the skin; our limbic response to fluctuations of light, shadow and colour; the immersive ambience of sounds and smells in a flourishing ecology – all are sensations that architecture can choreograph to create pleasure.
A dark, shadowy exterior opens to reveal a lofty, ply-lined volume.
Image: Christopher Frederick Jones
Steve nominates Rainforest Retreat (2022) as a project that immerses the senses in a journey deep into nature. Leaving the town of Maleny behind, the narrowing road travels past pockets of dairy land before leaving the sunlight and descending 70 metres into the forest, across a burbling creek, to arrive at the entry to the dense 14-hectare rainforest site. Carport, solar cells and a secondary dwelling occupy the clearing at the edge of the site. A raised mesh walkway leads into the still rainforest, pursuing the sounds of a running stream – the headwaters of the Mary River. The house is seen first as an irregular dark form through the trees. On approach, it opens into a tall, airy, ply-lined volume. A dark, screened deck overlooks the bend of the creek, with broad benches stepping down toward the trickling, sometimes rushing, water. The ceiling planes rise to a northeast apex, encouraging gentle air movement in the humid understorey and guiding views up the magnificent tall trunks to glimpses of sunlight through the canopy. The house provides a calm and nurturing retreat for the clients, and a portal for meditative explorations deeper into the rainforest world.
Although some projects, such as Springs Beach House (2016), are blessed with magnificent natural sites, Marcus Beach House (2003, additions 2009) occupies a much more modest beachside block. Steve and Lindy reminisce about their first site meeting with the young clients. Drawing with a stick in the sand, they agreed on a simple parti of two compact pavilions flanking the beautifully gnarled Moreton Bay ash trees in the centre of the site. Built with the simplest of materials, this indoor/outdoor home was much loved by the growing young family. In 2009, new owners who had long admired the house commissioned a program of tailored additions to overlay greater comfort and convenience while maintaining the focal tree court. With the addition of a bedroom and a bridge, and layering of extra decks, screens and shades, the house grew from quite modest roots into a rich, mature dwelling.
Living spaces offer cool and shady respite with dual garden outlooks.
Image: Christopher Frederick Jones
The clients for Tristania House (2022) sought out Bark as “the architects who work with trees” to retain a grove of magnificent Moreton Bay ash in a treasured family backyard. Visiting the new beach house, I was impressed by its simple, generous and serene volumes, but it was the experience of arrival that prompted my musings on nano-climate. Returning from the glare and exposure of the beach, one is greeted by soft vegetation, a welcome footbath and an adjacent plunge pool. The slatted entry door opens into a calming breezeway, translucently roofed and darkly battened to induce soft air movement. Like the Split Wedge, the breezeway is a magical crack where the shadows, the breezes and the garden creep in.
Steve’s early life in the Bahamas drew him to Noosa after graduation, where he worked with John Mainwaring on beautifully crafted lightweight, coastal architecture. By contrast, Lindy’s graduate practice was with London’s high-tech architects: Rogers, Nicholas Grimshaw and Future Systems, with a focus on precise detailing and technological innovation. These experiences are brought together in the work of Bark Architects – a memorable balance of loose, adjustable spatial design with economical and inventive lightweight construction, worthy of their early Sunshine Coast mentors: Mainwaring, Lindsay and Kerry Clare and the late Gabriel Poole.
Image: Christopher Frederick Jones
Sunrise Studio (2020) is a secondary dwelling located below Poole’s Lewis House (1983), an early iteration of his Quadropod housing system. Bark’s exquisitely crafted small house marries a highly systematized structural design, worthy of Poole, with bespoke detailing to imbue function with feeling. At the centre of the pure nine-square grid is a vertical void – not a crack, but the tree-filled heart of this modern treehouse.
Sunrise Studio was initially designed for off-site production and delivery to site. Though ultimately not utilized in this project, the investigation has spawned several related projects for affordable housing production, currently “on the drawing board” at Bark. No spoilers, but I am looking forward to seeing, and sensing, the coming years of Bark’s architecture.
Source
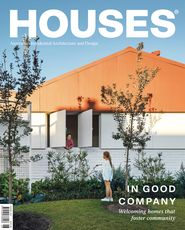
People
Published online: 8 Dec 2023
Words:
Peter Skinner
Images:
Christopher Frederick Jones,
Elliot Alexander,
Jon Linkins
Issue
Houses, December 2023

