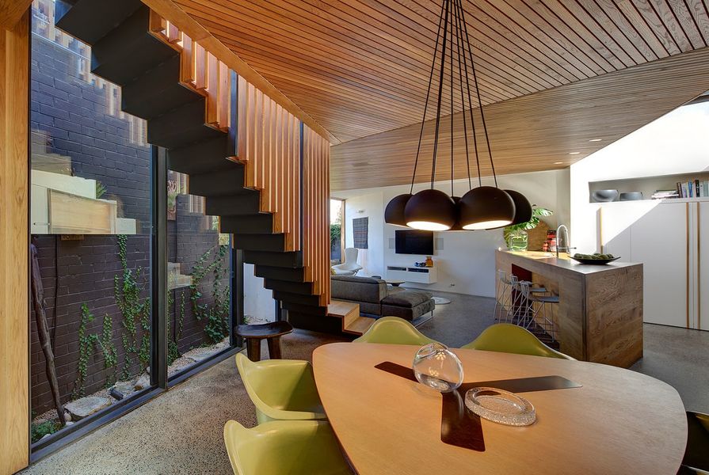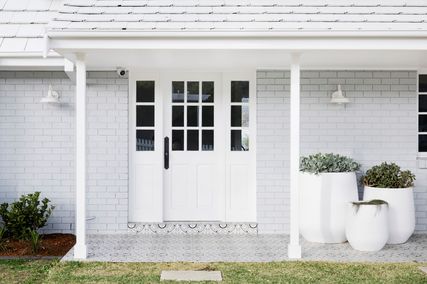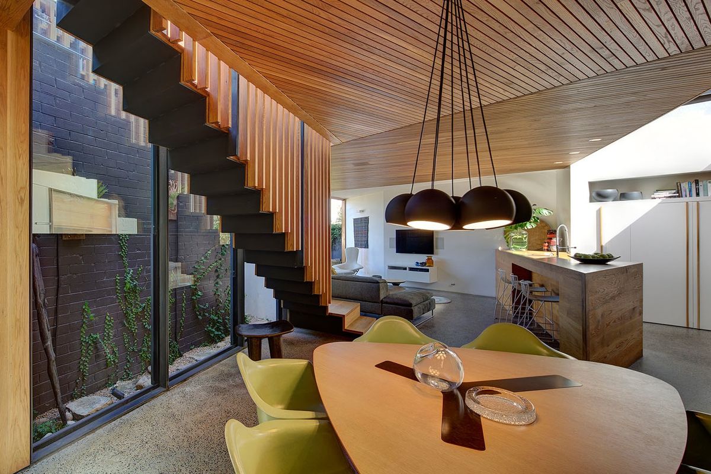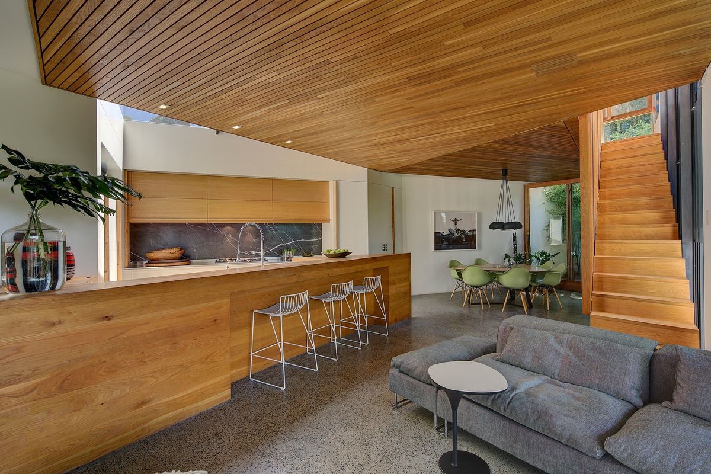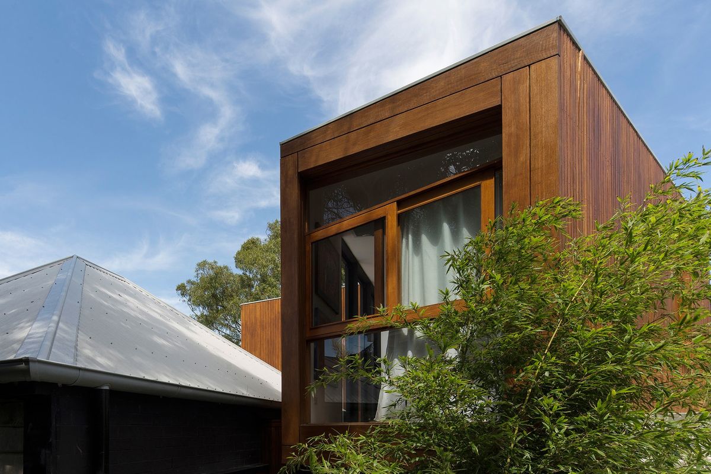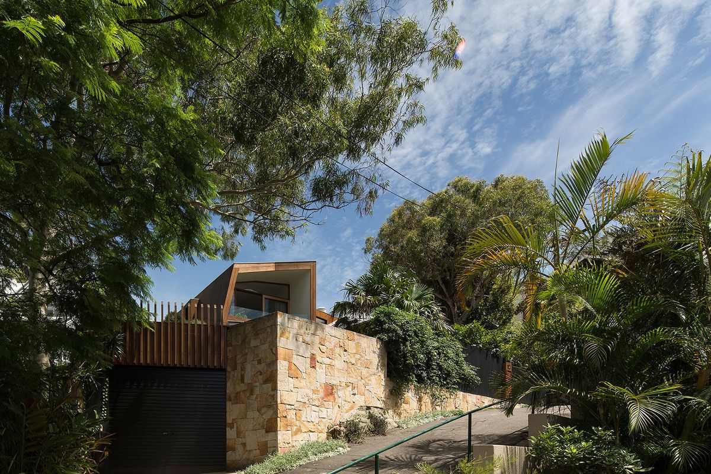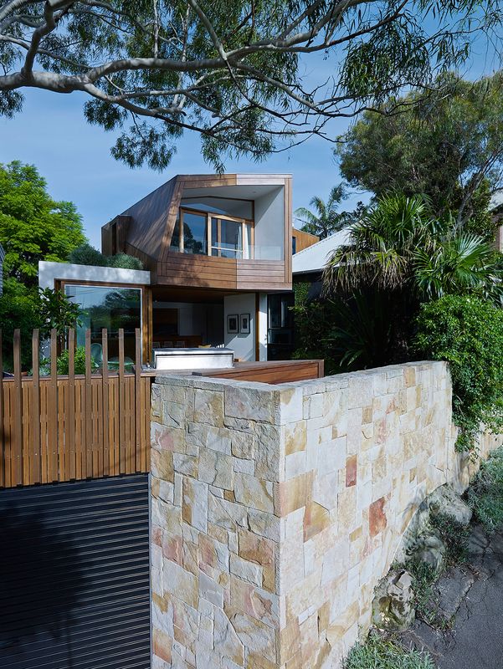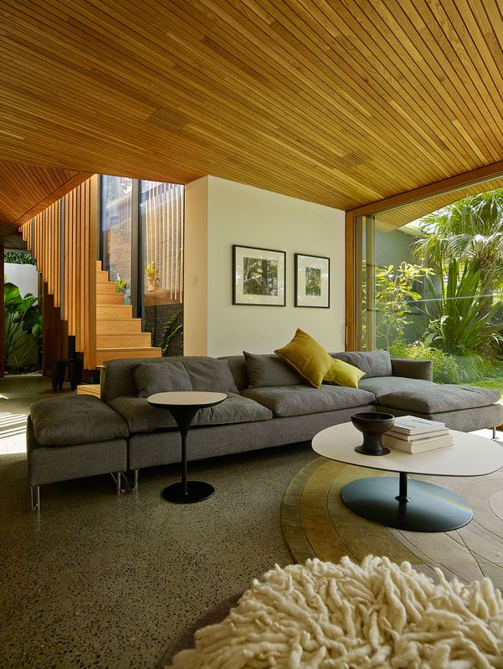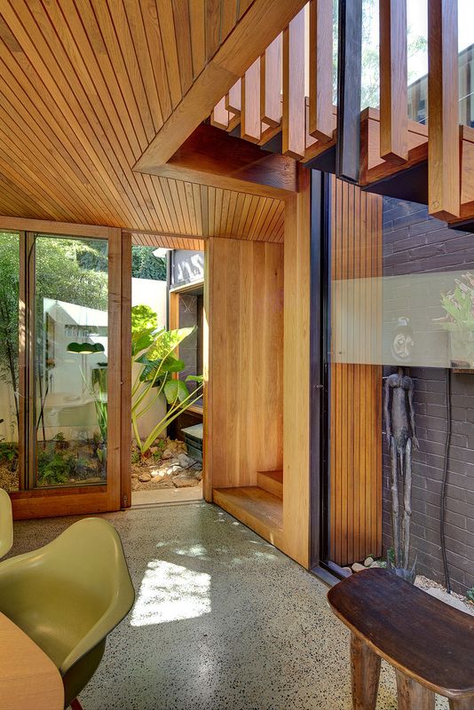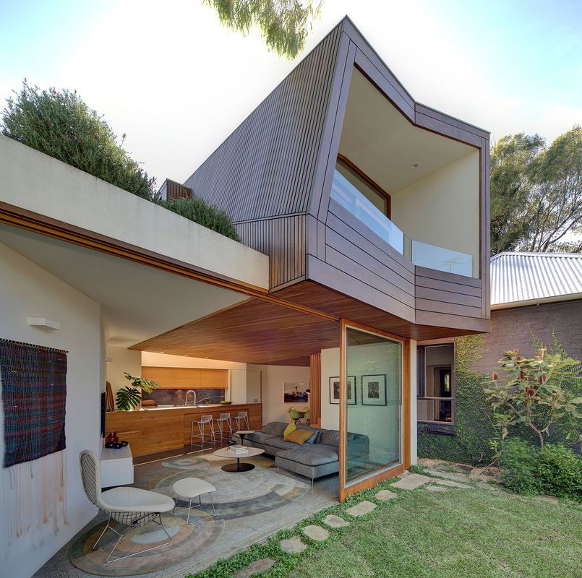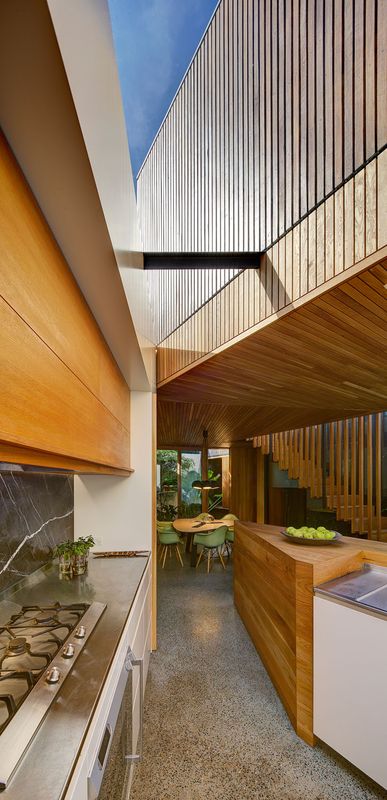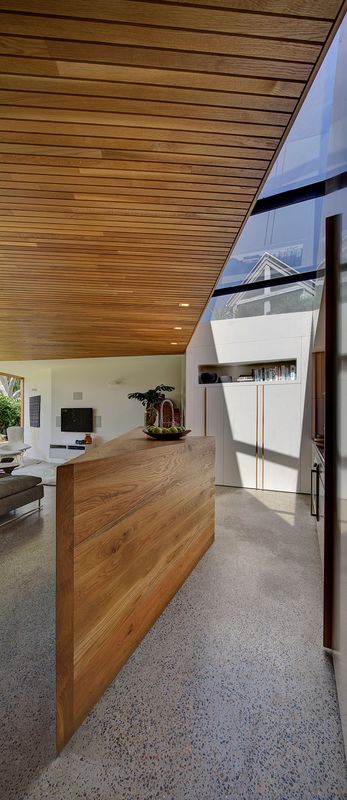Jury citation
This house is a sensitive, intelligent and refined response to a tight, complex, inner-urban site, a vigilant local council and fourteen abutting neighbours. Carefully pitched to make the most of an original cottage and a unique, hilltop site with a significant tree, the house unfurls like a French horn, spiralling and expanding in scale, from the diminutive cottage corridor, through family and kitchen areas, to the living space and ultimately the largest room, the garden. Treating the whole site as “the space” of the house, the design gives definition to the original structure, while at the same time creating a sense of openness and fluidity between interior and exterior. The garden space is the “culmination,” providing a very strong sense of arrival, privacy and openness.
New forms make reference to the cottage without mimicry and are carefully articulated and revealed through seamless skylights and considered fenestration. This same strategy delivers a series of semi-internal gardens and gap spaces between old and new elements, ensuring excellent cross-ventilation and night purging, and also contributing to the blurring of external boundaries. The simple and uncluttered design, the fine detailing, a limited palette of natural materials and the use of natural light all augment the clarity of planning and spatial development to ensure a sense of spaciousness and delight. This is a delicate and nuanced intervention that flexes, folds, opens and closes as it negotiates around trees, neighbours, views and levels, in a sensitive and highly site-specific way. The result is accomplished and extremely elegant.
Read architect Conrad Johnston’s discussion of the project for ArchitectureAU.
Products and materials
- Roofing
- Klip-lok roof decking in Colorbond ‘Surfmist’ on new section, Custom Orb roof sheeting in Colorbond ‘Surfmist’; Bradford R4.0 ceiling batts.
- Internal and external walls
- Recycled brick common bricks, upper level on the new section is recycled mixed hardwood rainscreen cladding with Intergrain Natural Stain ‘light oak’ finish over Gunnerson Shadowclad. R 4.0 Tontine wall insulation.
- Windows and doors
- Custom-made Victorian ash timber windows with Intergrain Natural Stain ‘light Oak’ finish by Windoor, with Viridian glazing; Centor door hardware. Large 6/1.2m Aneeta Sashless window façade fitting with custom steel louvres.
- Flooring
- Polished concrete floor; American white oak timber floorboards with Whittle Wax Treatex Traditional finish.
- Lighting
- Artemide Surf uplights; LA Lounge downlights and wall lights; Toss B sphere 7 lights from Hub Furniture.
- Kitchen
- Gaggenau oven; Miele dishwasher and cooktop; Qasair rangehood; Electrolux fridges; Stainless Steel and American white oak benchtops; Blum joinery with 2-pac polyurethane and timber veneers. Kichen joinery from Constantain Kitchens.
- Bathroom
- Rogerseller undermount sink, taps and shower rose; Pietra grey wall and floor tiles, honed, and Bisazza mosaics, white, from Sareen Stone; custom-made American white oak joinery by Constantain Kitchens.
- Heating and cooling
- Edmonds Ecopower fan; Urban Energy hydronic heating and surface mounted radiators.
- External elements
- Salvaged sanstone paving and recycled blackbutt decking, Sanstone walls, stone salvaged from excavation and demolished buildings.
- Furniture
- Couch - Shanghai Tip - designer Patricia Urquiola, from Hub Furniture; Dining Table - Y series Pebble table from Koskela; Lounge room chair - Bertoia lounge chair from Walter Knoll; Dining chairs - Dowel Chair from Charles and Ray Eames - from Spence and Lyda; Coffee table Phoenix table by Patricia Urquiola, from Hub Furniture; Bed - Jacqui bed, from Poltrona Frau; Bench stools - Tio Bar stools from Spence and Lyda; Dining room and bathroom lighting - Toss B, sphere 7 and sphere 1 from Hub Furniture; Rug - Tappetti Rugs. Artwork
- Artwork
- Dining room artwork - Daniel Aksill - "We have decided not to die"; Hanging artwork near Bertoia chair - Ben Barretto "nothing" 2012; Other artwork and etchings by Graham Foster - http://www.grahamfoster.de.
Credits
- Project
- Balmain House by Fox Johnston
- Architect
- Fox Johnston
Surry Hills, Sydney, NSW, Australia
- Consultants
-
Builder
Fox Johnston, Grid Projects
Building surveyor Dunlop Thorpe & Co
Carpentry Grid Construction
Carpentry and specialist timberwork Tadg O'Mahony & Andy Campbell. SBC specialist carpentry
Concrete SBC
Electrical and lighting consultant LA Lounge
Flooring Precision Flooring
Furniture Hub Furniture
Geotechnical engineer JK Group
Glazing GJ Aluminium & Glass
Heritage architect Stephen Davies, Urbis
Interior designer Fox Johnston
Joinery Constantain Kitchens
Landscape architect Daniel Baffsky, 360 Degrees Landscape Architects
Paving/tiling Sareen Stone
Plumbing SBC
Project manager Fox Johnston
Staircase Tadg O'Mahony & Andy Campbell, Metrowelding
Stonework Sareen Stone
Structural engineer Partridge
Structural steel Metrowelding
Sustainability Urban Energy
Window furnishings Simple Studio
Windows and doors Windoor
- Site Details
-
Location
Balmain,
Sydney,
NSW,
Australia
- Project Details
-
Status
Built
Category Residential
Type New houses
Source
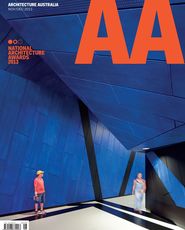
Award
Published online: 7 Nov 2013
Words:
National Architecture Awards Jury 2013
Images:
Brett Boardman
Issue
Architecture Australia, November 2013

