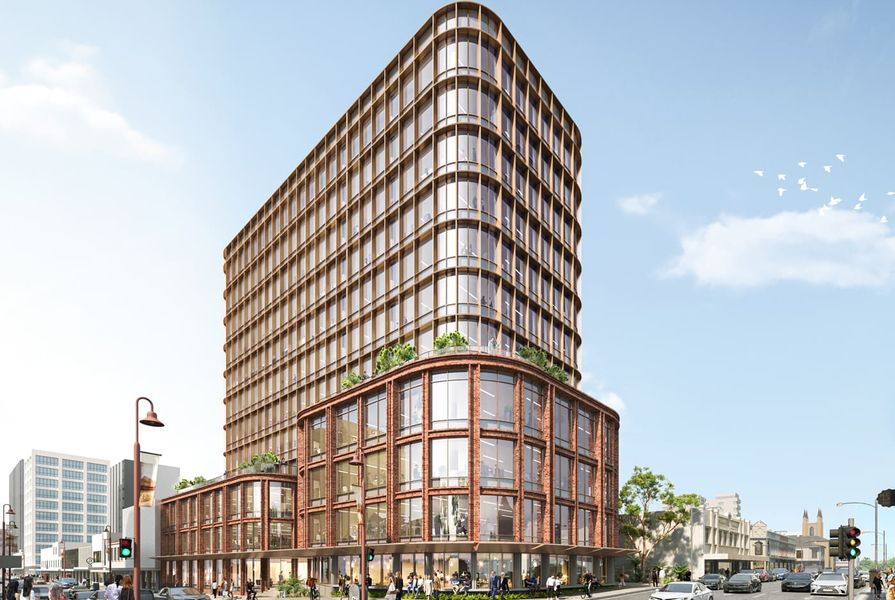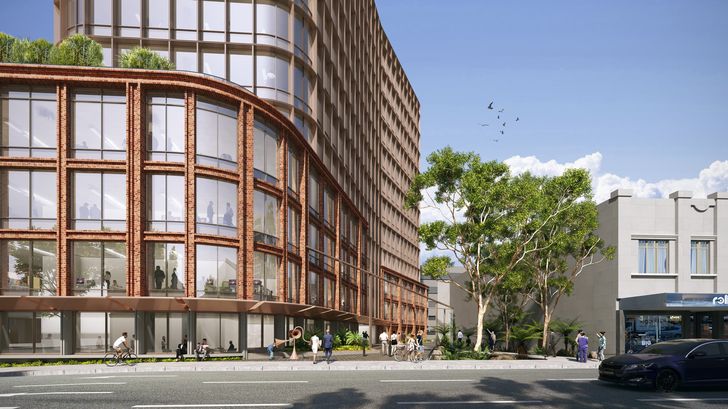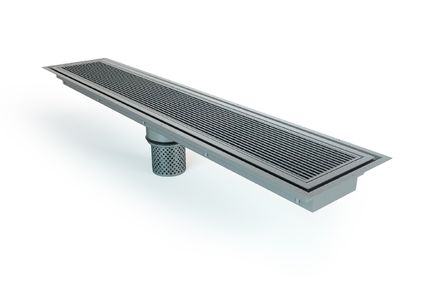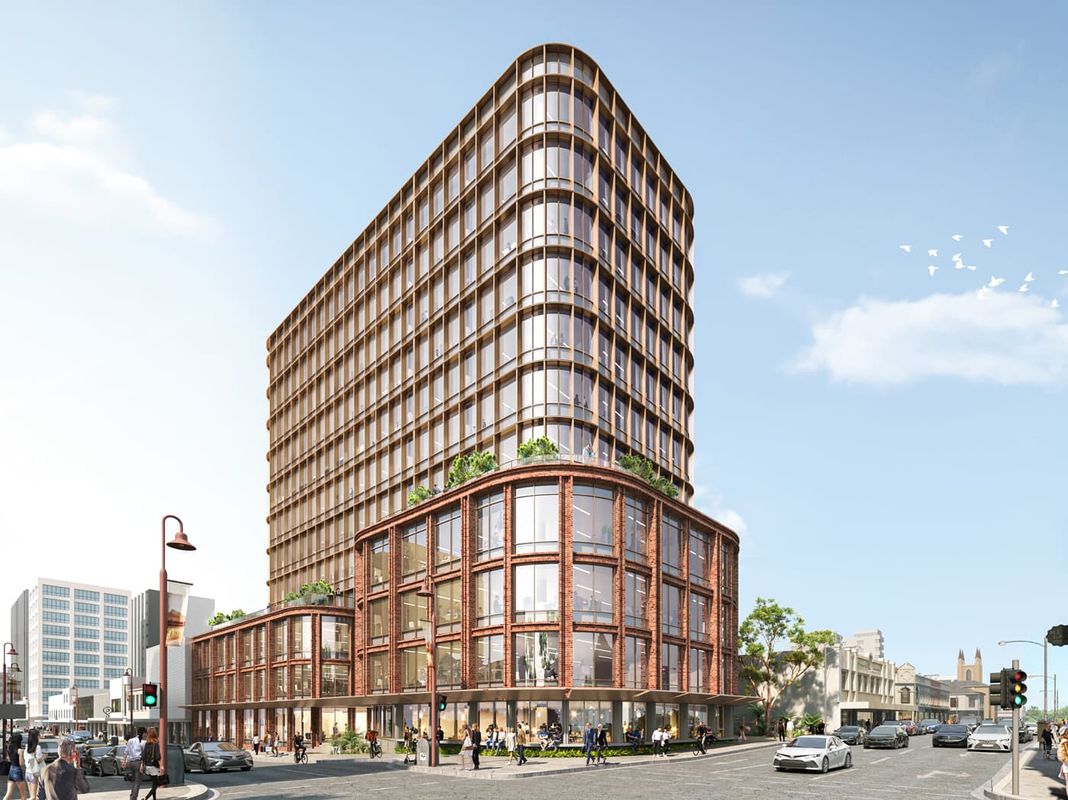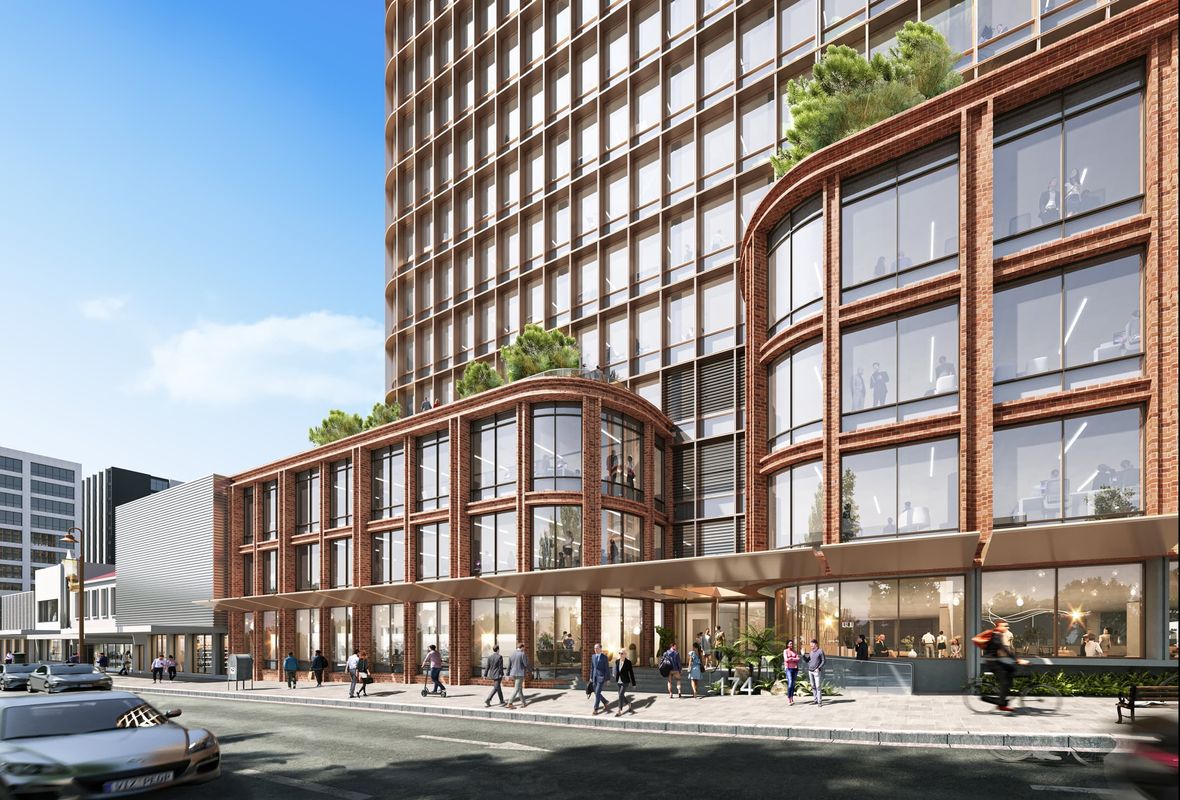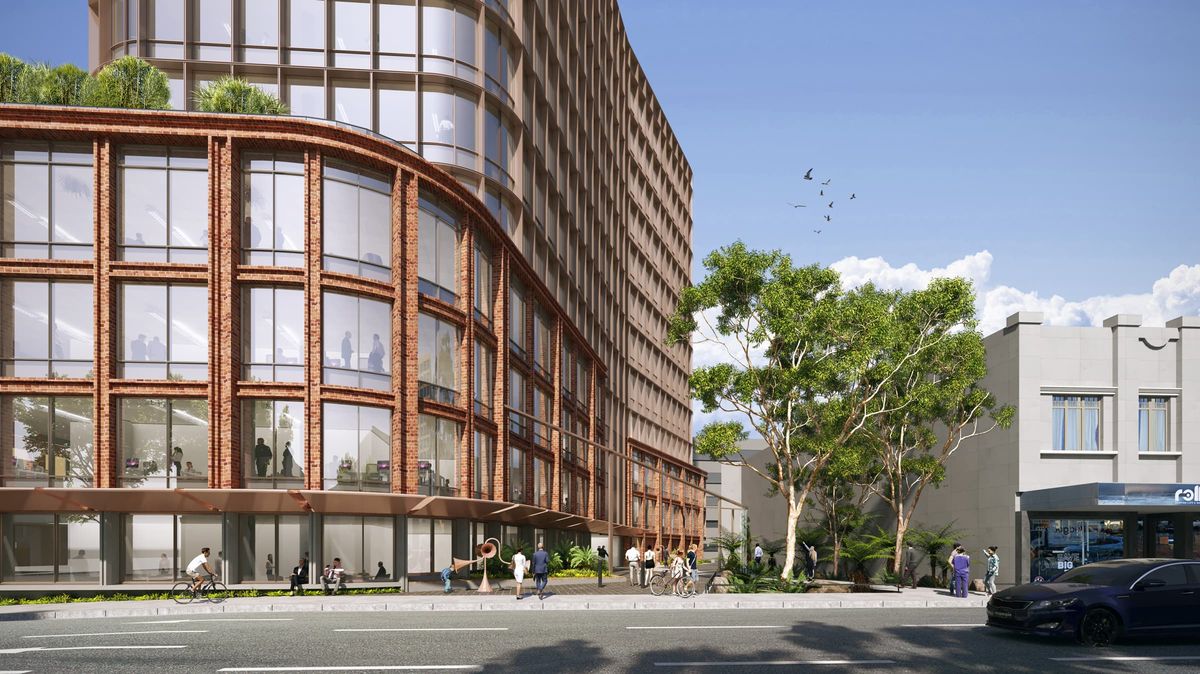A development application for a 12-storey building in Hobart’s CBD has been lodged with Hobart City Council.
The planned building, designed by Gray Puksand, accommodates more than 15,000 square meters of office space, 32 parking spots, and 114 bicycle spaces. The 46-metre-tall structure stands atop two podiums and features a red brick and glazed facade.
The proposal includes the introduction of a new pedestrian link above the Hobart rivulet and a new “pocket park” for public use.
Image: Gray Puksand
Located within the central precinct, at 174-180 Liverpool Street, the proposal includes the introduction of a new pedestrian link above the Hobart rivulet and a new “pocket park” for public use.
A building, once occupied by a Spotlight store and later by Hillsong Church, exists currently on the corner site and would be demolished as part of the development.
The project is developed by Techne Invest.

